- ERA
- South Carolina
- Anderson
- 2010 Boulevard Heights
2010 Boulevard Heights, Anderson, SC 29621
Local realty services provided by:ERA Live Moore
2010 Boulevard Heights,Anderson, SC 29621
$380,000
- 4 Beds
- 3 Baths
- 2,464 sq. ft.
- Single family
- Active
Listed by: kayla hines
Office: realty one group freedom - anderson
MLS#:20291863
Source:SC_AAR
Price summary
- Price:$380,000
- Price per sq. ft.:$154.22
About this home
Discover your dream home in this thoughtfully designed four-bedroom, two-and-a-half-bathroom house featuring a practical split floor plan that offers both comfort and privacy.
This well-appointed residence sits in a desirable Anderson neighborhood where convenience meets community charm. The split floor plan maximizes functionality, making daily life flow seamlessly whether you're hosting dinner parties or enjoying quiet family evenings. With generous living spaces and smart room placement, everyone gets their own space without feeling disconnected.
Location enthusiasts will appreciate the proximity to Watson Park, just a short stroll away on Brookview Drive, where weekend picnics and evening walks become part of your routine. The nearby park offers green space for outdoor activities, making it perfect for families with children or anyone who values easy access to recreation.
Daily errands become effortless with Ingles Market conveniently located on North Main Street, ensuring fresh groceries are always within reach. The neighborhood strikes that sweet spot between suburban tranquility and urban accessibility, offering residents the best of both worlds.
The thoughtful split floor plan design continues to be a standout feature, providing natural separation between living and sleeping areas while maintaining an open, welcoming feel throughout the home. This layout proves particularly valuable for growing families or those who frequently entertain guests, offering flexibility and comfort in equal measure.
Ready to make this house your home? The perfect blend of practical design and prime location awaits.
Contact an agent
Home facts
- Listing ID #:20291863
- Added:167 day(s) ago
- Updated:February 11, 2026 at 03:25 PM
Rooms and interior
- Bedrooms:4
- Total bathrooms:3
- Full bathrooms:2
- Half bathrooms:1
- Living area:2,464 sq. ft.
Heating and cooling
- Cooling:Central Air, Electric, Forced Air
- Heating:Central, Electric, Forced Air
Structure and exterior
- Roof:Architectural, Shingle
- Building area:2,464 sq. ft.
- Lot area:0.41 Acres
Schools
- High school:Tl Hanna High
- Middle school:Mccants Middle
- Elementary school:Whitehall Elem
Utilities
- Water:Public
- Sewer:Public Sewer
Finances and disclosures
- Price:$380,000
- Price per sq. ft.:$154.22
New listings near 2010 Boulevard Heights
- New
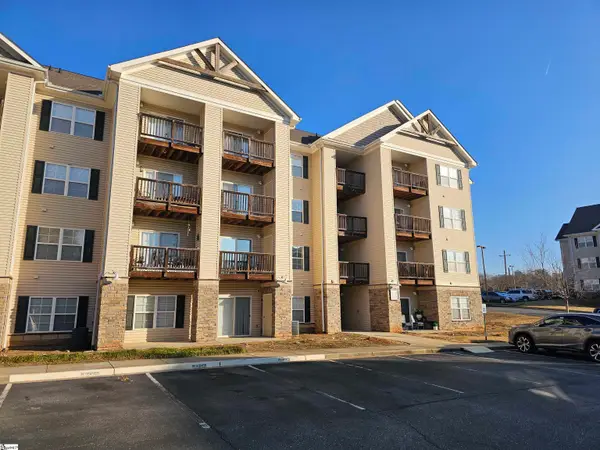 $205,000Active3 beds 3 baths
$205,000Active3 beds 3 baths302 Lookover Drive, Anderson, SC 29621
MLS# 1581390Listed by: KELLER WILLIAMS SENECA - New
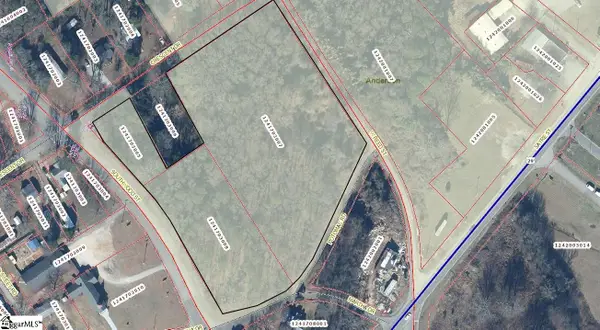 $200,000Active5.5 Acres
$200,000Active5.5 Acres00 Crescent Drive, Anderson, SC 29624
MLS# 1581391Listed by: ACCESS REALTY, LLC - New
 $345,000Active4 beds 4 baths2,450 sq. ft.
$345,000Active4 beds 4 baths2,450 sq. ft.3247 S Mcduffie St Extension, Anderson, SC 29624
MLS# 20297221Listed by: JOEY BROWN REAL ESTATE - New
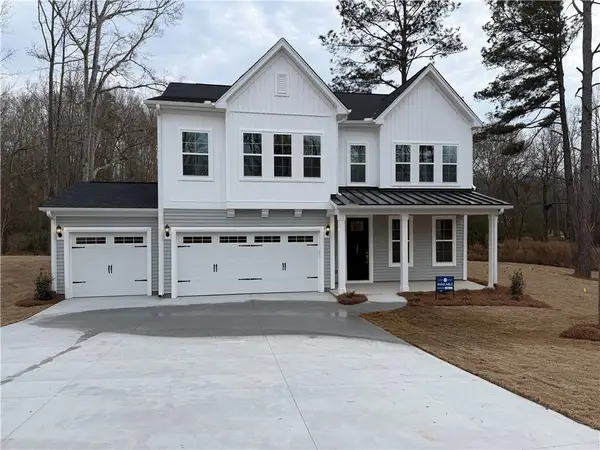 $459,000Active4 beds 3 baths2,334 sq. ft.
$459,000Active4 beds 3 baths2,334 sq. ft.707 Weathered Oak Way, Anderson, SC 29621
MLS# 20297222Listed by: CLAYTON PROPERTIES GROUP DBA - MUNGO HOMES - New
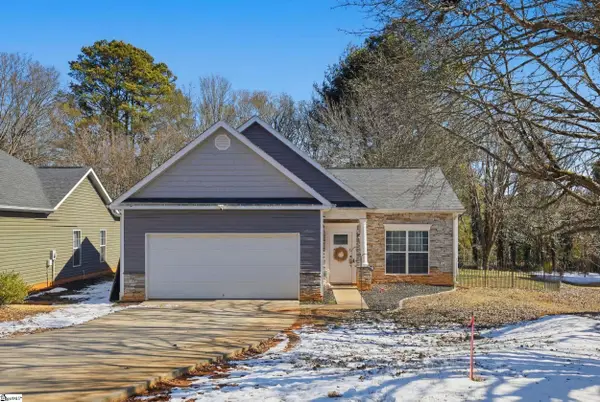 $259,000Active3 beds 2 baths
$259,000Active3 beds 2 baths115 Dundee Court, Anderson, SC 29621
MLS# 1581344Listed by: CASEY GROUP REAL ESTATE - ANDE - Open Thu, 11:30am to 1pmNew
 $269,900Active3 beds 2 baths
$269,900Active3 beds 2 baths2305 Millgate Road, Anderson, SC 29621
MLS# 1581351Listed by: WESTERN UPSTATE KELLER WILLIAM 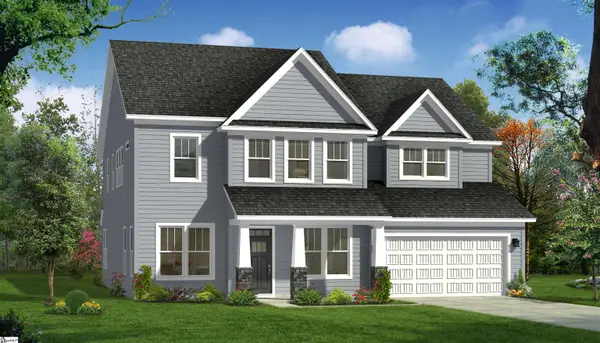 $558,990Pending5 beds 4 baths
$558,990Pending5 beds 4 baths202 Kayfield Farms Drive, Anderson, SC 29621
MLS# 1581343Listed by: DRB GROUP SOUTH CAROLINA, LLC- New
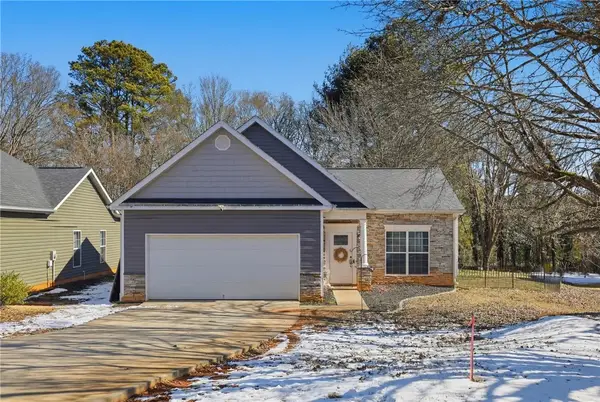 $249,000Active3 beds 2 baths1,340 sq. ft.
$249,000Active3 beds 2 baths1,340 sq. ft.115 Dundee Court, Anderson, SC 29621
MLS# 20296315Listed by: CASEY GROUP REAL ESTATE - ANDERSON - New
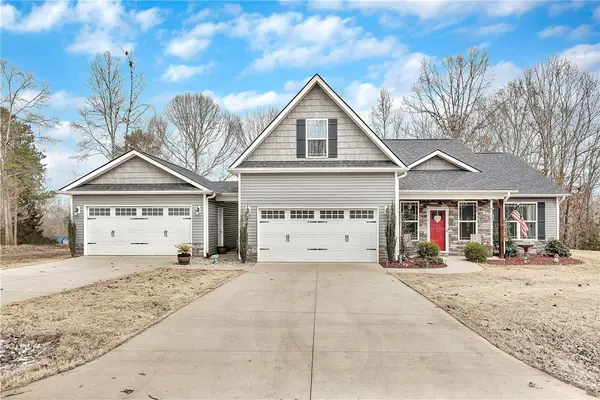 $459,900Active3 beds 3 baths1,878 sq. ft.
$459,900Active3 beds 3 baths1,878 sq. ft.160 Inlet Pointe Drive, Anderson, SC 29625
MLS# 20297195Listed by: RE/MAX RESULTS - CLEMSON - New
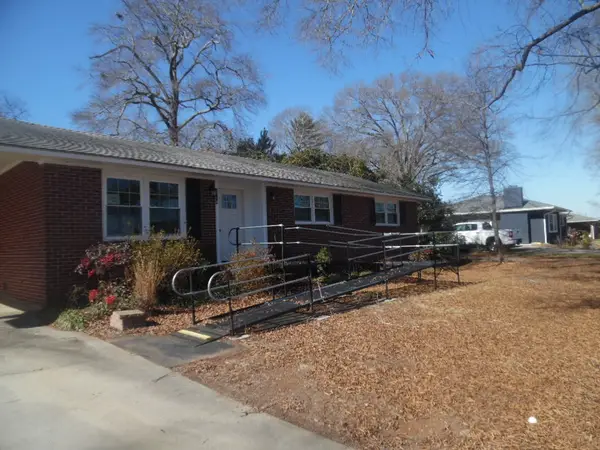 $208,500Active3 beds 2 baths
$208,500Active3 beds 2 baths1718 Gerrard Road, Anderson, SC 29625
MLS# 20297207Listed by: GLOBAL REAL ESTATE SERVICES

