203 Branford Street #SUN0130, Anderson, SC 29625
Local realty services provided by:ERA Kennedy Group Realtors
203 Branford Street #SUN0130,Anderson, SC 29625
$419,900
- 3 Beds
- 3 Baths
- - sq. ft.
- Single family
- Active
Listed by: emily barry
Office: ehc brokerage lp
MLS#:20288133
Source:SC_AAR
Price summary
- Price:$419,900
About this home
This lovely home offers a covered front porch and Craftsman exterior with painted Hardie siding with board & batten and brick accents, plus a Knotty Alder wood front door. A Flex room with French doors makes for a great home office or play room, and the extended storage closet under the stairs gives you more storage options. Cozy up to the gas fireplace in the Family Room, or head back out to enjoy the warm weather under the rear covered porch. The L-shaped Kitchen includes quartz counters, mosaic tile backsplash, LED under-cabinet lights, soft-close doors and drawers, double trash pullout cabinet, Lazy Susan, drawer stacks, and GE Cafe appliances with a gas range, plus a large stainless undermount sink with Moen brushed gold faucet. Tucked off the kitchen is a walk-in pantry, mudroom with drop zone, and a powder room. Upstairs, you'll find a Bonus Room and two secondary bedrooms with walk-in closets. The Premier Suite has a walk-in closet and bathroom with a large tiled shower with semi-frameless glass and built-in shampoo niche, brushed nickel plumbing, hardware, and lighting, plus quartz counter and tiled floor. The secondary bath has a raised height vanity with quartz counter and white painted cabinet, and tub/shower with tiled surround, and tiled floor. LVP floors are throughout the first floor plus upstairs hall, with oak treads on the stairs. 5" baseboards are throughout the home as well. This home is walking distance to the planned pool amenity.
Contact an agent
Home facts
- Year built:2025
- Listing ID #:20288133
- Added:243 day(s) ago
- Updated:February 11, 2026 at 03:25 PM
Rooms and interior
- Bedrooms:3
- Total bathrooms:3
- Full bathrooms:2
- Half bathrooms:1
Heating and cooling
- Cooling:Central Air, Electric
- Heating:Central, Forced Air, Gas, Heat Pump
Structure and exterior
- Roof:Composition, Shingle
- Year built:2025
- Lot area:0.13 Acres
Schools
- High school:Pendleton High
- Middle school:Riverside Middl
- Elementary school:Pendleton Elem
Utilities
- Water:Public
- Sewer:Public Sewer
Finances and disclosures
- Price:$419,900
New listings near 203 Branford Street #SUN0130
- New
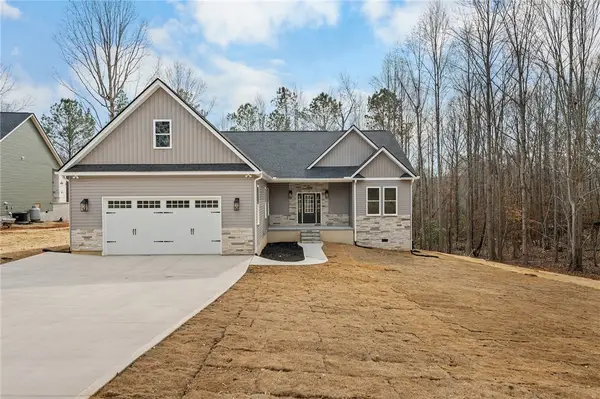 $464,900Active3 beds 3 baths2,098 sq. ft.
$464,900Active3 beds 3 baths2,098 sq. ft.333 Lone Oak Road, Anderson, SC 29621
MLS# 20297258Listed by: COLDWELL BANKER CAINE - ANDERSON - Open Sat, 1 to 3pmNew
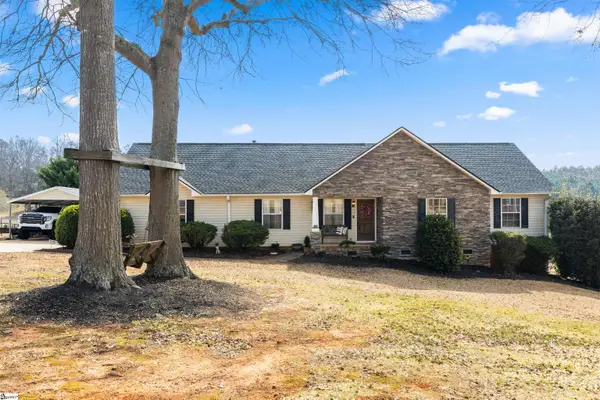 $349,999Active3 beds 2 baths
$349,999Active3 beds 2 baths903 Huckleberry Lane, Anderson, SC 29625
MLS# 1581474Listed by: REAL BROKER, LLC - New
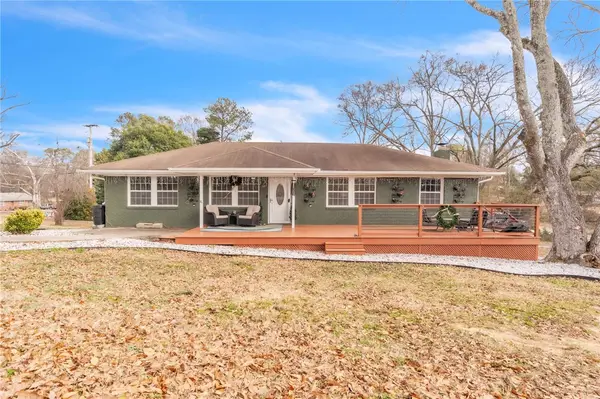 $399,000Active4 beds 3 baths
$399,000Active4 beds 3 baths300 Azalea Drive, Anderson, SC 29625
MLS# 20297249Listed by: AKERS AND ASSOCIATES - New
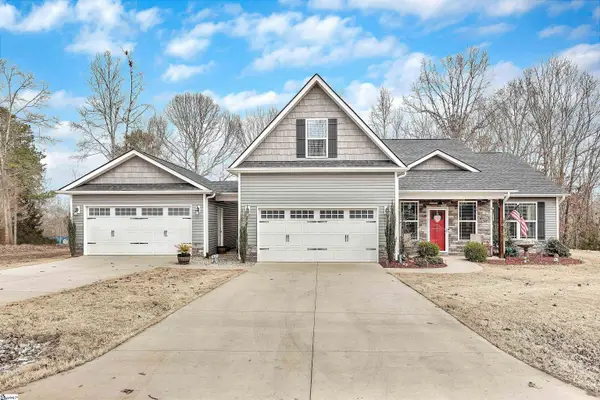 $459,900Active3 beds 3 baths
$459,900Active3 beds 3 baths160 Inlet Pointe Drive, Anderson, SC 29625
MLS# 1581439Listed by: RE/MAX RESULTS - CLEMSON 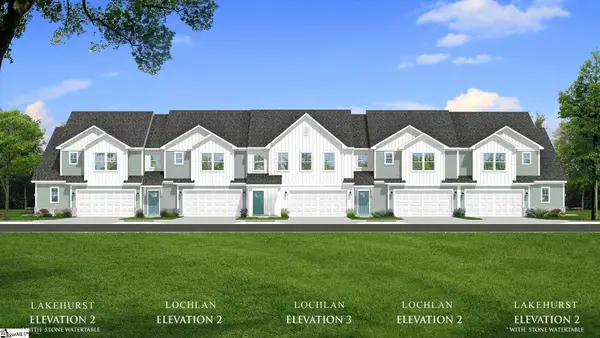 $304,990Pending3 beds 3 baths
$304,990Pending3 beds 3 baths411 Crestcreek Drive, Anderson, SC 29621
MLS# 1581441Listed by: DRB GROUP SOUTH CAROLINA, LLC $251,990Pending3 beds 3 baths
$251,990Pending3 beds 3 baths262 Silo Ridge Drive, Anderson, SC 29621
MLS# 1581442Listed by: DRB GROUP SOUTH CAROLINA, LLC $251,990Pending3 beds 3 baths
$251,990Pending3 beds 3 baths266 Silo Ridge Drive, Anderson, SC 29621
MLS# 1581445Listed by: DRB GROUP SOUTH CAROLINA, LLC- New
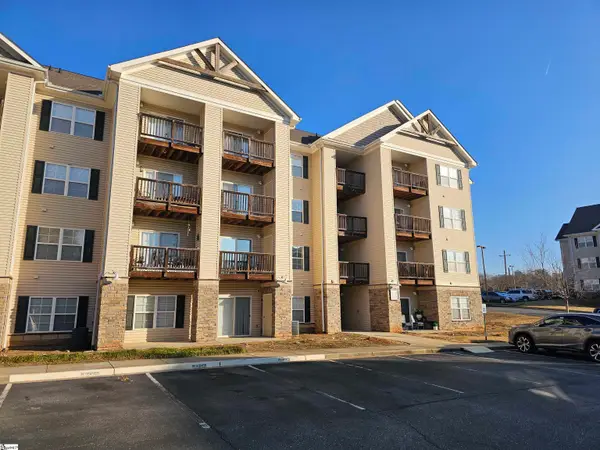 $205,000Active3 beds 3 baths
$205,000Active3 beds 3 baths302 Lookover Drive, Anderson, SC 29621
MLS# 1581390Listed by: KELLER WILLIAMS SENECA - New
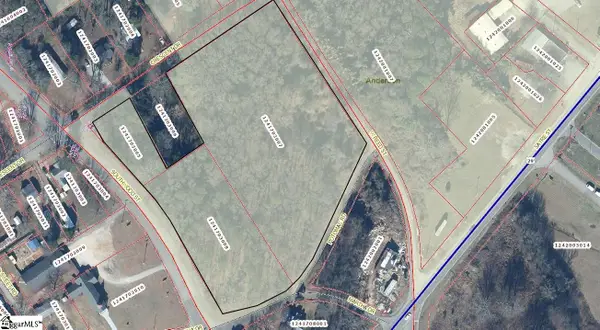 $200,000Active5.5 Acres
$200,000Active5.5 Acres00 Crescent Drive, Anderson, SC 29624
MLS# 1581391Listed by: ACCESS REALTY, LLC - New
 $345,000Active4 beds 4 baths2,450 sq. ft.
$345,000Active4 beds 4 baths2,450 sq. ft.3247 S Mcduffie St Extension, Anderson, SC 29624
MLS# 20297221Listed by: JOEY BROWN REAL ESTATE

