2041 Cardinal Park Drive, Anderson, SC 29621
Local realty services provided by:ERA Kennedy Group Realtors
2041 Cardinal Park Drive,Anderson, SC 29621
$269,900
- 3 Beds
- 2 Baths
- 1,300 sq. ft.
- Townhouse
- Active
Listed by: at home associates, joel tippitt
Office: bhhs c dan joyner - anderson
MLS#:20294696
Source:SC_AAR
Price summary
- Price:$269,900
- Price per sq. ft.:$207.62
- Monthly HOA dues:$85
About this home
Rare find in Cardinal Park—an all one-level 3BD/2BA townhome with approx. 1300 sq ft and exceptional privacy. This unit offers a hard-to-find floorplan with all bedrooms and baths on the main level and no carpet throughout. The seller has invested heavily in upgrades, including slow-close cabinetry and updated laminate countertops in the kitchen (approx. $15,000), plantation shutters in the living room, custom window treatments (approx. $2,100), and a premium Bath Fitter tub-to-shower remodel in the hall bath (just under $14,000). Additional improvements include a new deck with canvas awning (approx. $2,400+), and a storm door with built-in doggie door to the sunroom/3rd bedroom. Enjoy a fully fenced backyard and refreshed landscaping. Located toward the back of the development, this home offers wooded views and frequent wildlife—deer and birds are common visitors. Two reserved parking spaces add convenience. Well-maintained, move-in-ready, and zoned for top schools: Concord Elementary, McCants Middle, and TL Hanna High. Close to everything but NO CITY TAXES! HOA $85 a month and provides trash, street lights, and insurance for the fence. The development has reached it's rental restriction maximum of three units.
Contact an agent
Home facts
- Year built:1988
- Listing ID #:20294696
- Added:101 day(s) ago
- Updated:February 23, 2026 at 06:52 PM
Rooms and interior
- Bedrooms:3
- Total bathrooms:2
- Full bathrooms:2
- Living area:1,300 sq. ft.
Heating and cooling
- Cooling:Heat Pump
- Heating:Heat Pump
Structure and exterior
- Roof:Architectural, Shingle
- Year built:1988
- Building area:1,300 sq. ft.
Schools
- High school:Tl Hanna High
- Middle school:Mccants Middle
- Elementary school:Concord Elem
Utilities
- Water:Public
- Sewer:Public Sewer
Finances and disclosures
- Price:$269,900
- Price per sq. ft.:$207.62
- Tax amount:$898 (2025)
New listings near 2041 Cardinal Park Drive
- New
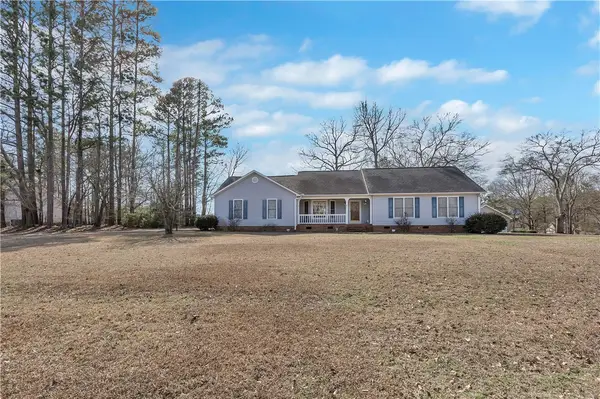 $349,500Active3 beds 2 baths1,427 sq. ft.
$349,500Active3 beds 2 baths1,427 sq. ft.1116 Green Willow Trail, Anderson, SC 29621
MLS# 20297710Listed by: DEBRICA WEBSTER REALTY - New
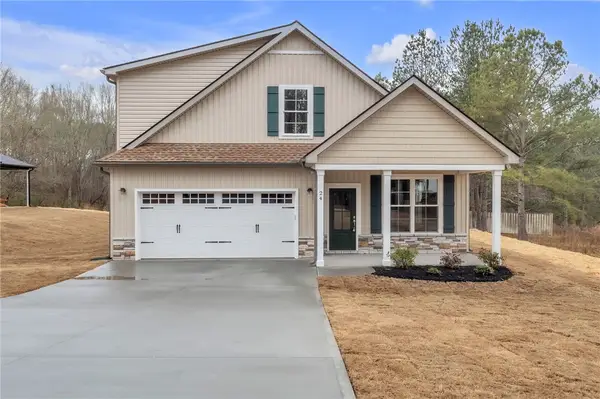 $419,900Active3 beds 2 baths2,087 sq. ft.
$419,900Active3 beds 2 baths2,087 sq. ft.24 Fisher Jenkins Road, Anderson, SC 29625
MLS# 20297526Listed by: SOUTHERN REALTOR ASSOCIATES - New
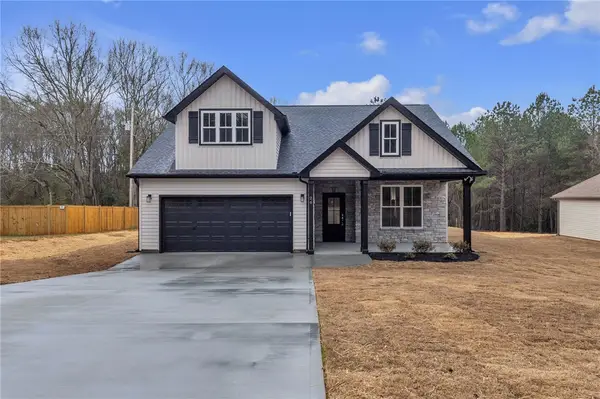 $399,900Active3 beds 2 baths1,895 sq. ft.
$399,900Active3 beds 2 baths1,895 sq. ft.26 Fisher Jenkins Road, Anderson, SC 29625
MLS# 20297646Listed by: SOUTHERN REALTOR ASSOCIATES - New
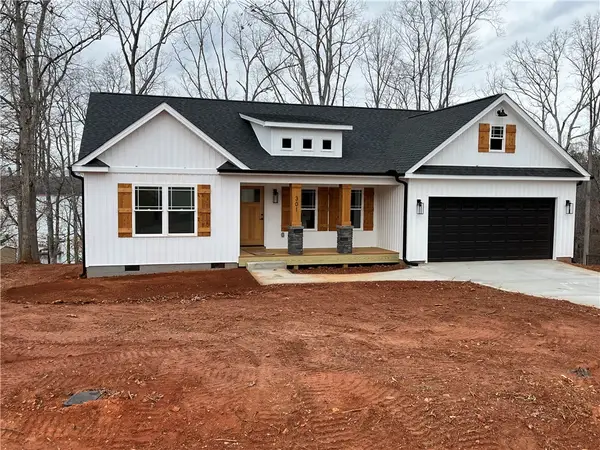 $849,777Active4 beds 2 baths
$849,777Active4 beds 2 baths301 Valley Dale Drive, Anderson, SC 29625
MLS# 20297006Listed by: WESTERN UPSTATE KELLER WILLIAM - New
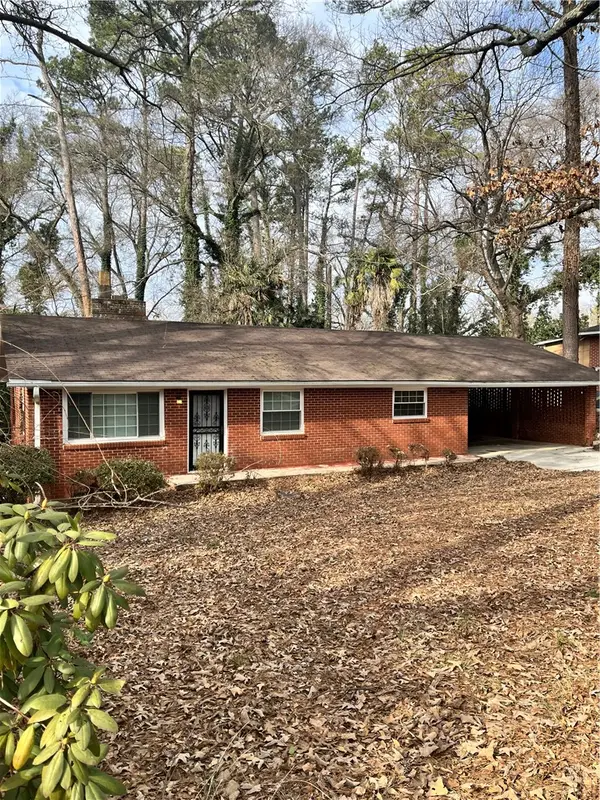 $209,900Active2 beds 2 baths1,580 sq. ft.
$209,900Active2 beds 2 baths1,580 sq. ft.207 Pine Lane, Anderson, SC 29621
MLS# 20297466Listed by: OUR FATHERS HOUSES - New
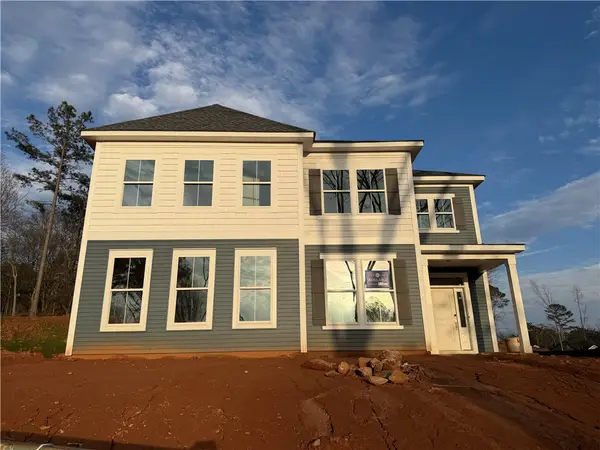 $477,000Active4 beds 3 baths3,048 sq. ft.
$477,000Active4 beds 3 baths3,048 sq. ft.405 Botany Lane, Anderson, SC 29621
MLS# 20297688Listed by: CLAYTON PROPERTIES GROUP DBA - MUNGO HOMES - New
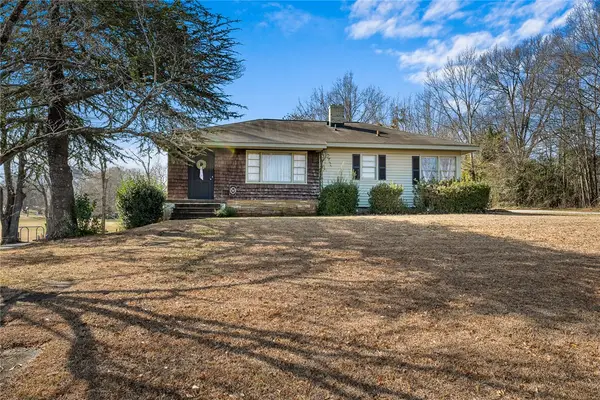 $235,000Active3 beds 1 baths1,500 sq. ft.
$235,000Active3 beds 1 baths1,500 sq. ft.2301 Bellview Road, Anderson, SC 29621
MLS# 20297564Listed by: TIFFANY AND ASSOCIATES - New
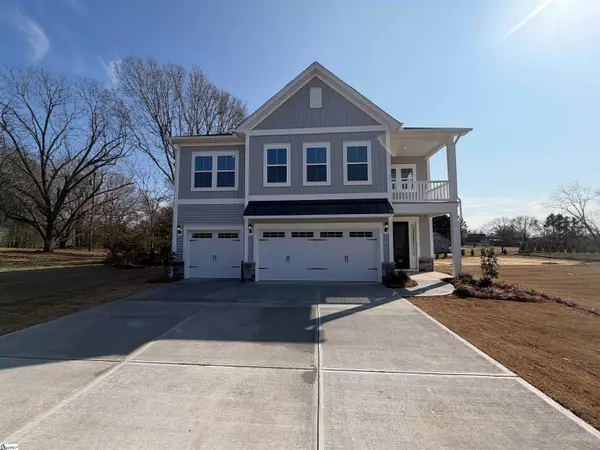 $496,000Active4 beds 3 baths
$496,000Active4 beds 3 baths308 Vandiver Road #Lot 3006, Anderson, SC 29621
MLS# 1582574Listed by: MUNGO HOMES PROPERTIES, LLC - New
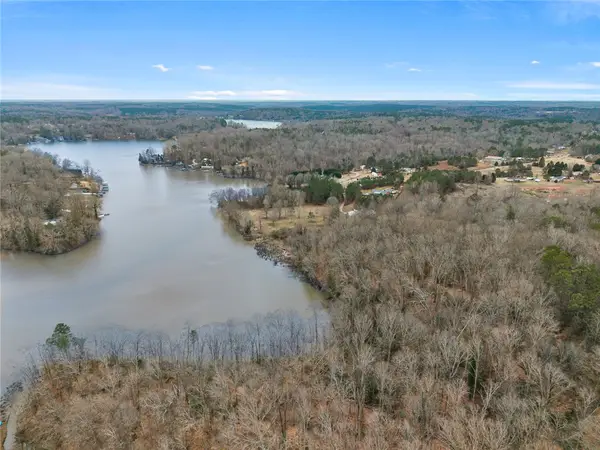 $369,000Active14.73 Acres
$369,000Active14.73 Acres351 Mcfalls Circle, Anderson, SC 29621
MLS# 20297587Listed by: WESTERN UPSTATE KELLER WILLIAM - New
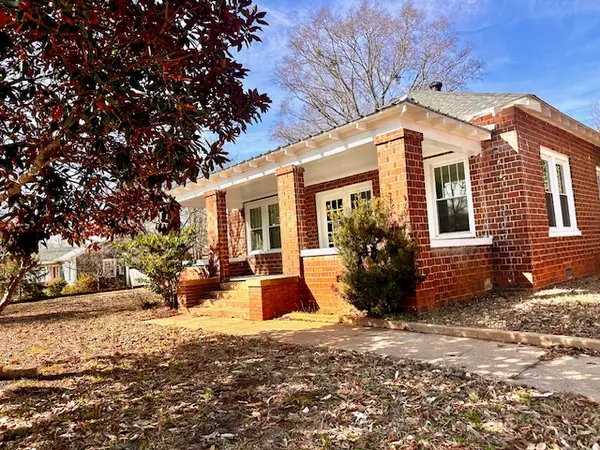 $329,000Active3 beds 2 baths
$329,000Active3 beds 2 baths1208 W Whitner Street, Anderson, SC 29624
MLS# 20297482Listed by: FOUNDERS REAL ESTATE LLC

