205 Laurel Ridge Road, Anderson, SC 29621
Local realty services provided by:ERA Kennedy Group Realtors
205 Laurel Ridge Road,Anderson, SC 29621
$357,000
- 3 Beds
- 2 Baths
- 2,563 sq. ft.
- Single family
- Active
Listed by: floyd elliott
Office: coldwell banker caine real est
MLS#:20294271
Source:SC_AAR
Price summary
- Price:$357,000
- Price per sq. ft.:$139.29
- Monthly HOA dues:$2.92
About this home
Welcome to 205 Laurel Ridge Rd in the highly sought-after Holly Creek Subdivision! This beautiful all-brick home offers timeless curb appeal and a functional layout designed for comfort and entertaining. The spacious kitchen features abundant counter space, ample cabinetry, and a cozy breakfast nook perfect for morning coffee. A separate dining room provides an elegant setting for gatherings and family meals. The inviting living area is filled with natural light from large windows and opens to a screened-in porch overlooking the private backyard oasis. Enjoy relaxing or entertaining by the in-ground pool, surrounded by a flat, fenced yard—ideal for pets, play, or outdoor fun. The basement offers versatile options, including a finished area that’s perfect for a den, home office, or guest space, while the unfinished portion provides excellent potential for a workshop, pool house, or additional storage. With its convenient location, classic design, and great outdoor living, this home offers the perfect balance of comfort and function in one of Anderson’s most desirable neighborhoods. Home is being sold "AS IS"
Contact an agent
Home facts
- Year built:1977
- Listing ID #:20294271
- Added:103 day(s) ago
- Updated:February 11, 2026 at 03:25 PM
Rooms and interior
- Bedrooms:3
- Total bathrooms:2
- Full bathrooms:2
- Living area:2,563 sq. ft.
Heating and cooling
- Cooling:Heat Pump
- Heating:Heat Pump
Structure and exterior
- Roof:Composition, Shingle
- Year built:1977
- Building area:2,563 sq. ft.
Schools
- High school:Tl Hanna High
- Middle school:Mccants Middle
- Elementary school:Concord Elem
Utilities
- Water:Public
- Sewer:Public Sewer
Finances and disclosures
- Price:$357,000
- Price per sq. ft.:$139.29
- Tax amount:$1,200 (2024)
New listings near 205 Laurel Ridge Road
- New
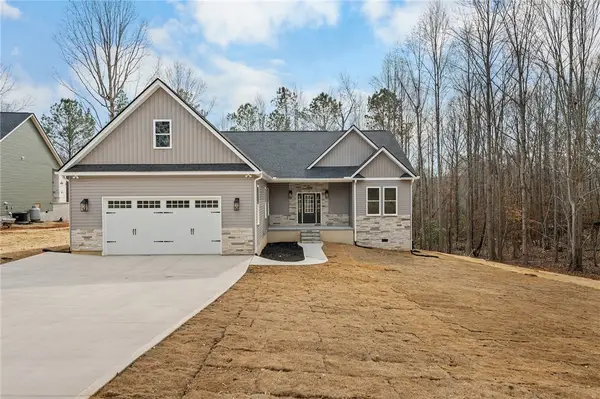 $464,900Active3 beds 3 baths2,098 sq. ft.
$464,900Active3 beds 3 baths2,098 sq. ft.333 Lone Oak Road, Anderson, SC 29621
MLS# 20297258Listed by: COLDWELL BANKER CAINE - ANDERSON - Open Sat, 1 to 3pmNew
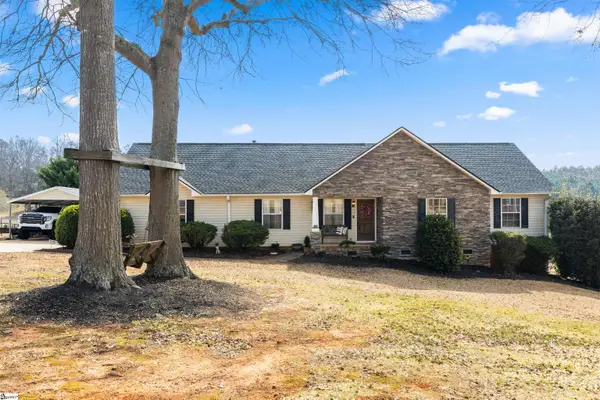 $349,999Active3 beds 2 baths
$349,999Active3 beds 2 baths903 Huckleberry Lane, Anderson, SC 29625
MLS# 1581474Listed by: REAL BROKER, LLC - New
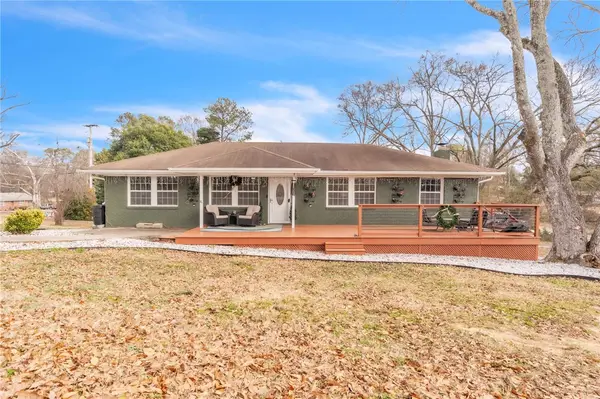 $399,000Active4 beds 3 baths
$399,000Active4 beds 3 baths300 Azalea Drive, Anderson, SC 29625
MLS# 20297249Listed by: AKERS AND ASSOCIATES - New
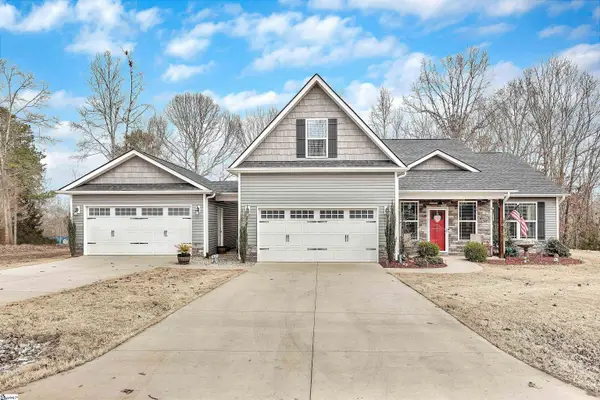 $459,900Active3 beds 3 baths
$459,900Active3 beds 3 baths160 Inlet Pointe Drive, Anderson, SC 29625
MLS# 1581439Listed by: RE/MAX RESULTS - CLEMSON 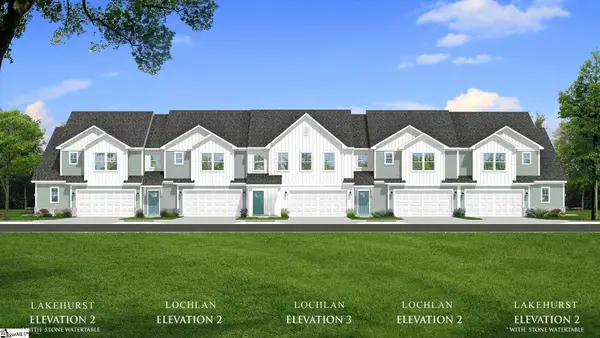 $304,990Pending3 beds 3 baths
$304,990Pending3 beds 3 baths411 Crestcreek Drive, Anderson, SC 29621
MLS# 1581441Listed by: DRB GROUP SOUTH CAROLINA, LLC $251,990Pending3 beds 3 baths
$251,990Pending3 beds 3 baths262 Silo Ridge Drive, Anderson, SC 29621
MLS# 1581442Listed by: DRB GROUP SOUTH CAROLINA, LLC $251,990Pending3 beds 3 baths
$251,990Pending3 beds 3 baths266 Silo Ridge Drive, Anderson, SC 29621
MLS# 1581445Listed by: DRB GROUP SOUTH CAROLINA, LLC- New
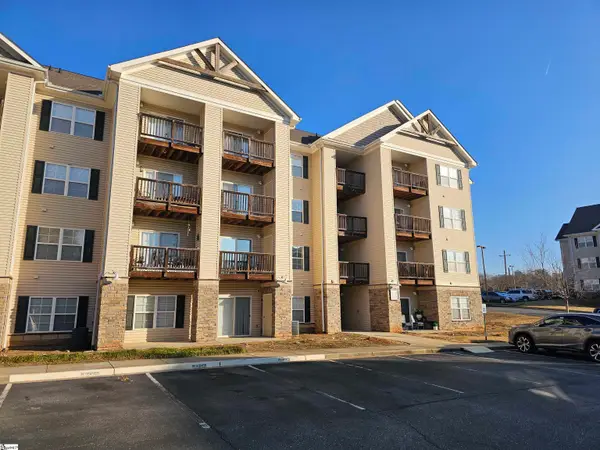 $205,000Active3 beds 3 baths
$205,000Active3 beds 3 baths302 Lookover Drive, Anderson, SC 29621
MLS# 1581390Listed by: KELLER WILLIAMS SENECA - New
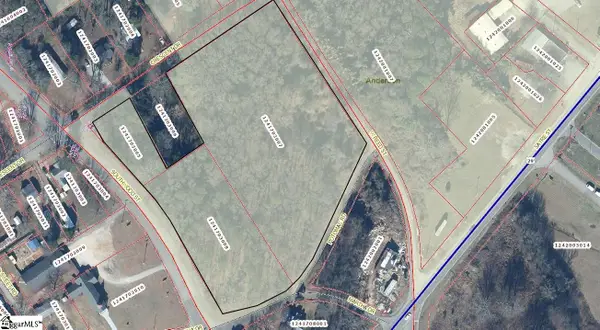 $200,000Active5.5 Acres
$200,000Active5.5 Acres00 Crescent Drive, Anderson, SC 29624
MLS# 1581391Listed by: ACCESS REALTY, LLC - New
 $345,000Active4 beds 4 baths2,450 sq. ft.
$345,000Active4 beds 4 baths2,450 sq. ft.3247 S Mcduffie St Extension, Anderson, SC 29624
MLS# 20297221Listed by: JOEY BROWN REAL ESTATE

