207 Branford Street #SUN0132, Anderson, SC 29625
Local realty services provided by:ERA Live Moore
207 Branford Street #SUN0132,Anderson, SC 29625
$439,900
- 4 Beds
- 3 Baths
- - sq. ft.
- Single family
- Active
Upcoming open houses
- Sat, Mar 0702:00 pm - 04:00 pm
- Sun, Mar 0802:00 pm - 04:00 pm
Listed by: emily barry
Office: ehc brokerage lp
MLS#:20288135
Source:SC_AAR
Price summary
- Price:$439,900
About this home
Welcome to a home where every inch of space has been thoughtfully planned for how families live today. You are greeted by a covered front porch and Hardie siding with board and batten accents. Inside, a guest bedroom and full bath with walk-in shower is located off the foyer, great for guests or a home office/play room. The closet under the stairs has been extended for maximum storage space. The open concept at the back of the home means your kitchen, dining and family rooms flow together. The Kitchen features quartz counters, tile backsplash, 42" cabinets with a hidden double trash pullout cabinet, GE Cafe appliances with a gas range, and large undermount stainless sink with Moen matte black faucet, plus there is a nice-sized walk-in pantry. The Mudroom has a built-in drop zone for life's essentials. The back of the home has a rear covered porch to take advantage of the beautiful Carolina weather! Upstairs features a spacious Loft and Laundry room. The Premier Suite has two walk-in closets and bathroom with quartz counter, dark painted cabinets, large tiled shower with built-in shampoo niche and semi-frameless glass, tiled floor, and separate water closet. Two secondary bedrooms share a hall bathroom. LVP floors flow throughout the main living spaces on the first floor, plus the Loft, with tile in all baths and laundry. The stairs have oak treads with modern iron balusters. Thoughtful upgrades include 5" baseboards throughout, front door side lights, and a carriage-style garage door. Future pool and walking trail amenities! **Please note - some photos have been virtually staged**
Contact an agent
Home facts
- Year built:2025
- Listing ID #:20288135
- Added:251 day(s) ago
- Updated:February 20, 2026 at 02:57 AM
Rooms and interior
- Bedrooms:4
- Total bathrooms:3
- Full bathrooms:3
Heating and cooling
- Cooling:Central Air, Electric
- Heating:Central, Forced Air, Gas, Heat Pump
Structure and exterior
- Roof:Composition, Shingle
- Year built:2025
- Lot area:0.13 Acres
Schools
- High school:Pendleton High
- Middle school:Riverside Middl
- Elementary school:Pendleton Elem
Utilities
- Water:Public
- Sewer:Public Sewer
Finances and disclosures
- Price:$439,900
New listings near 207 Branford Street #SUN0132
- New
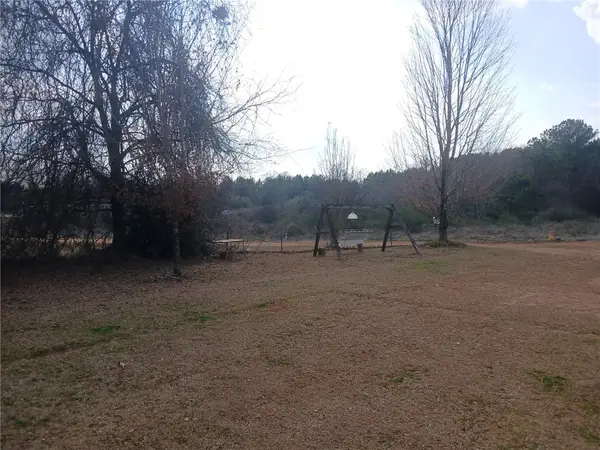 $55,000Active0.77 Acres
$55,000Active0.77 Acres408 Elm Avenue, Anderson, SC 29625
MLS# 20297374Listed by: RE/MAX EXECUTIVE - New
 $385,000Active3 beds 3 baths2,774 sq. ft.
$385,000Active3 beds 3 baths2,774 sq. ft.202 Bronson Ridge, Anderson, SC 29621
MLS# 20297615Listed by: BHHS C DAN JOYNER - ANDERSON - New
 $274,800Active3 beds 3 baths1,800 sq. ft.
$274,800Active3 beds 3 baths1,800 sq. ft.221 Scenic Road, Anderson, SC 29621
MLS# 20297575Listed by: BHHS C DAN JOYNER - ANDERSON - New
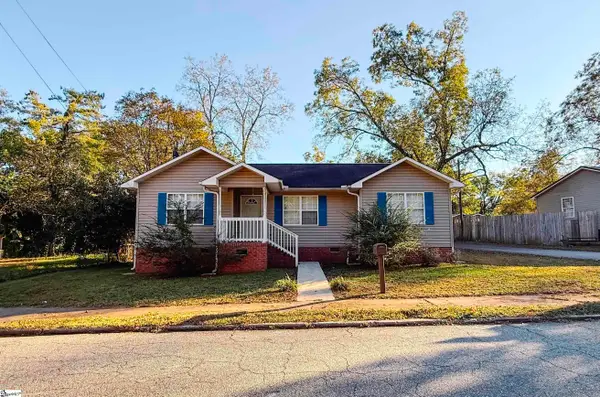 $190,000Active3 beds 2 baths
$190,000Active3 beds 2 baths502 E Hampton Street, Anderson, SC 29624
MLS# 1582331Listed by: WESTERN UPSTATE KELLER WILLIAM - New
 $219,000Active2 beds 2 baths
$219,000Active2 beds 2 baths2005 Northview Avenue, Anderson, SC 29625
MLS# 1582334Listed by: ADVISOR REAL ESTATE, LLC - New
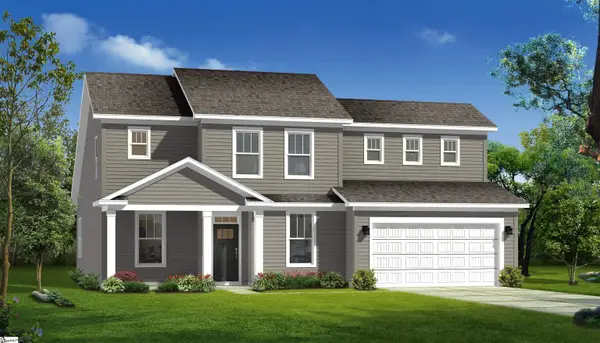 $434,990Active3 beds 4 baths
$434,990Active3 beds 4 baths123 Kayfield Farms Drive, Anderson, SC 29621
MLS# 1582349Listed by: DRB GROUP SOUTH CAROLINA, LLC - New
 $224,900Active4 beds 2 baths
$224,900Active4 beds 2 baths117 Flynn Drive, Anderson, SC 29626
MLS# 20297590Listed by: LAKE HARTWELL PROPERTIES - New
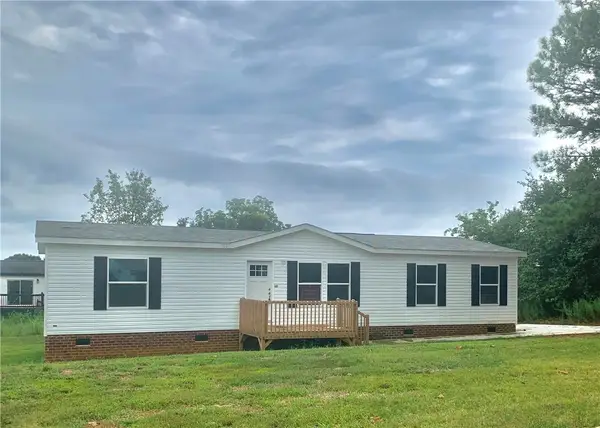 $204,900Active3 beds 2 baths
$204,900Active3 beds 2 baths121 Flynn Drive, Anderson, SC 29626
MLS# 20297591Listed by: LAKE HARTWELL PROPERTIES - New
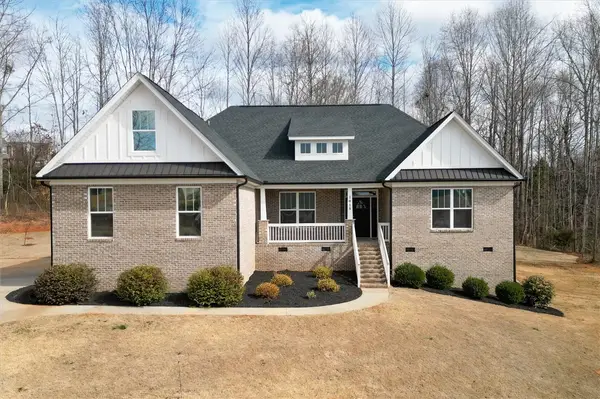 $460,000Active4 beds 2 baths
$460,000Active4 beds 2 baths1018 Winmar Drive, Anderson, SC 29621
MLS# 20297594Listed by: RE/MAX MOVES - FOUNTAIN INN - New
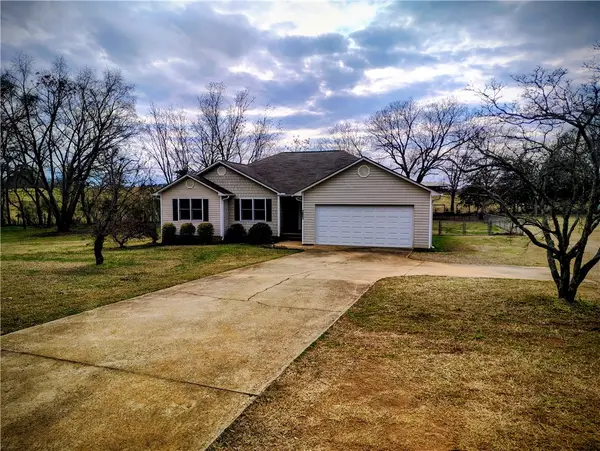 $319,000Active3 beds 2 baths2,009 sq. ft.
$319,000Active3 beds 2 baths2,009 sq. ft.1809 Busby Road, Anderson, SC 29626
MLS# 20297595Listed by: CANN REALTY, LLC

