2109 Rolling Green Road, Anderson, SC 29621
Local realty services provided by:ERA Kennedy Group Realtors
2109 Rolling Green Road,Anderson, SC 29621
$239,900
- 3 Beds
- 2 Baths
- 1,218 sq. ft.
- Single family
- Pending
Listed by: john bowen
Office: keller williams greenville cen
MLS#:20290378
Source:SC_AAR
Price summary
- Price:$239,900
- Price per sq. ft.:$196.96
Contact an agent
Home facts
- Year built:1997
- Listing ID #:20290378
- Added:208 day(s) ago
- Updated:February 10, 2026 at 08:18 AM
Rooms and interior
- Bedrooms:3
- Total bathrooms:2
- Full bathrooms:2
- Living area:1,218 sq. ft.
Heating and cooling
- Cooling:Central Air, Electric
- Heating:Central, Electric
Structure and exterior
- Roof:Architectural, Shingle
- Year built:1997
- Building area:1,218 sq. ft.
- Lot area:0.23 Acres
Schools
- High school:Tl Hanna High
- Middle school:Glenview Middle
- Elementary school:Midway Elem
Utilities
- Water:Public
- Sewer:Public Sewer
Finances and disclosures
- Price:$239,900
- Price per sq. ft.:$196.96
- Tax amount:$668 (2024)
New listings near 2109 Rolling Green Road
- New
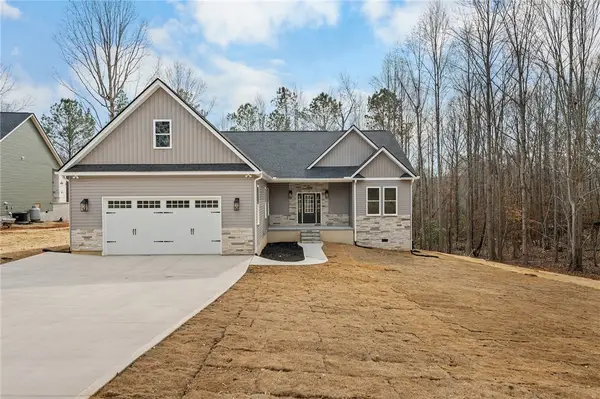 $464,900Active3 beds 3 baths2,098 sq. ft.
$464,900Active3 beds 3 baths2,098 sq. ft.333 Lone Oak Road, Anderson, SC 29621
MLS# 20297258Listed by: COLDWELL BANKER CAINE - ANDERSON - Open Sat, 1 to 3pmNew
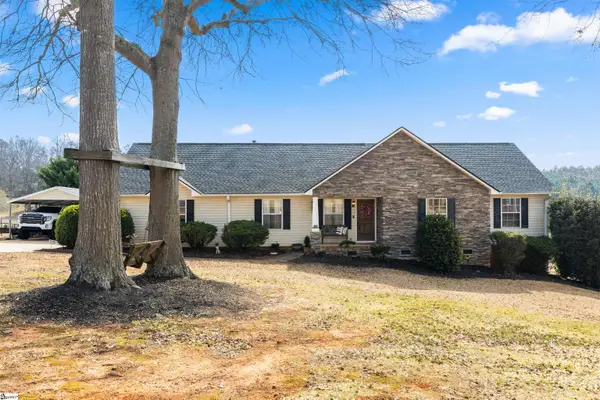 $349,999Active3 beds 2 baths
$349,999Active3 beds 2 baths903 Huckleberry Lane, Anderson, SC 29625
MLS# 1581474Listed by: REAL BROKER, LLC - New
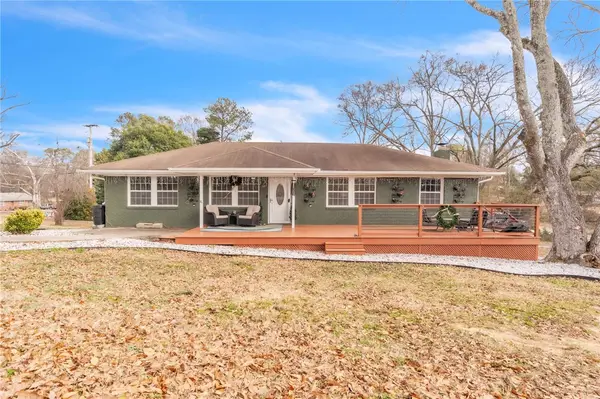 $399,000Active4 beds 3 baths
$399,000Active4 beds 3 baths300 Azalea Drive, Anderson, SC 29625
MLS# 20297249Listed by: AKERS AND ASSOCIATES - New
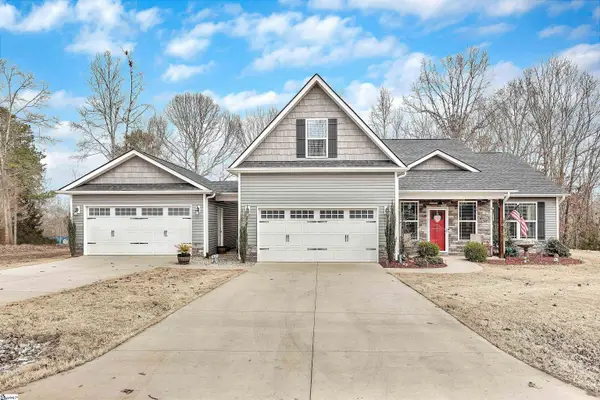 $459,900Active3 beds 3 baths
$459,900Active3 beds 3 baths160 Inlet Pointe Drive, Anderson, SC 29625
MLS# 1581439Listed by: RE/MAX RESULTS - CLEMSON 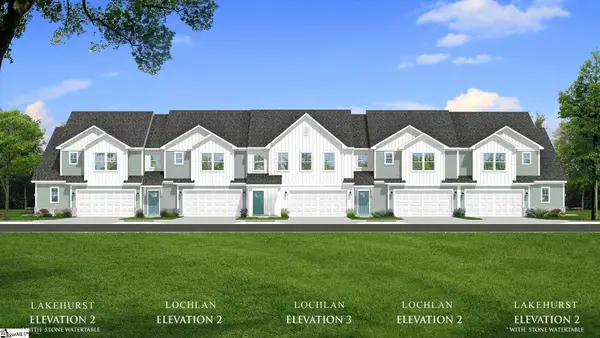 $304,990Pending3 beds 3 baths
$304,990Pending3 beds 3 baths411 Crestcreek Drive, Anderson, SC 29621
MLS# 1581441Listed by: DRB GROUP SOUTH CAROLINA, LLC $251,990Pending3 beds 3 baths
$251,990Pending3 beds 3 baths262 Silo Ridge Drive, Anderson, SC 29621
MLS# 1581442Listed by: DRB GROUP SOUTH CAROLINA, LLC $251,990Pending3 beds 3 baths
$251,990Pending3 beds 3 baths266 Silo Ridge Drive, Anderson, SC 29621
MLS# 1581445Listed by: DRB GROUP SOUTH CAROLINA, LLC- New
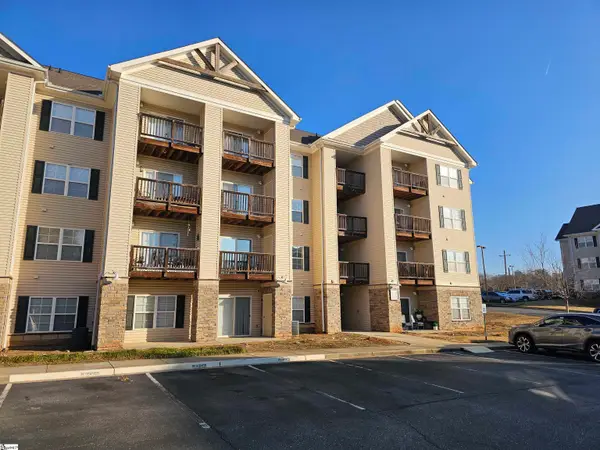 $205,000Active3 beds 3 baths
$205,000Active3 beds 3 baths302 Lookover Drive, Anderson, SC 29621
MLS# 1581390Listed by: KELLER WILLIAMS SENECA - New
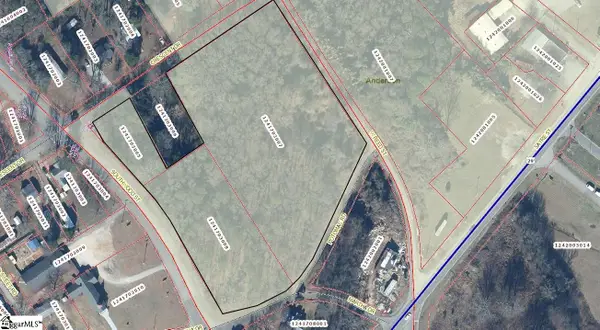 $200,000Active5.5 Acres
$200,000Active5.5 Acres00 Crescent Drive, Anderson, SC 29624
MLS# 1581391Listed by: ACCESS REALTY, LLC - New
 $345,000Active4 beds 4 baths2,450 sq. ft.
$345,000Active4 beds 4 baths2,450 sq. ft.3247 S Mcduffie St Extension, Anderson, SC 29624
MLS# 20297221Listed by: JOEY BROWN REAL ESTATE

