- ERA
- South Carolina
- Anderson
- 212 Tiger Lily Drive
212 Tiger Lily Drive, Anderson, SC 29621
Local realty services provided by:ERA Kennedy Group Realtors
212 Tiger Lily Drive,Anderson, SC 29621
$345,000
- 3 Beds
- 2 Baths
- 1,470 sq. ft.
- Single family
- Pending
Listed by: marcia jarisch
Office: hq real estate, llc.
MLS#:20293865
Source:SC_AAR
Price summary
- Price:$345,000
- Price per sq. ft.:$234.69
- Monthly HOA dues:$45.83
About this home
Discover comfort and convenience in this brand new 3 bed, 2 bath home, thoughtfully designed with easy living in mind. Whether this is your first home or you're looking to simplify, this single level layout offers everything you need, without the stairs or wasted space. The open-concept living area is anchored by a beautiful stacked stone fireplace, perfect for relaxing or entertaining. The large primary suite is your private retreat, complete with a huge walk-in closet and a spa-like bath featuring a separate soaking tub and walk in shower. Two additional bedrooms provide flexible space for guests, a home office, or hobbies. With low-maintenance laminate hardwood flooring and tile throughout the home and energy efficient tankless hot water heater, THE ANDREWS plan offers everyday practicality with modern efficiency.
Set on a corner lot with a covered patio, this home blends indoor comfort with outdoor enjoyment. Quality construction, thoughtful finishes, and energy smart systems make this the perfect place to start your next chapter!
Contact an agent
Home facts
- Year built:2025
- Listing ID #:20293865
- Added:105 day(s) ago
- Updated:February 10, 2026 at 08:19 AM
Rooms and interior
- Bedrooms:3
- Total bathrooms:2
- Full bathrooms:2
- Living area:1,470 sq. ft.
Heating and cooling
- Cooling:Central Air, Electric
- Heating:Central, Gas
Structure and exterior
- Year built:2025
- Building area:1,470 sq. ft.
Schools
- High school:Tl Hanna High
- Middle school:Glenview Middle
- Elementary school:Midway Elem
Utilities
- Water:Public
- Sewer:Public Sewer
Finances and disclosures
- Price:$345,000
- Price per sq. ft.:$234.69
New listings near 212 Tiger Lily Drive
- New
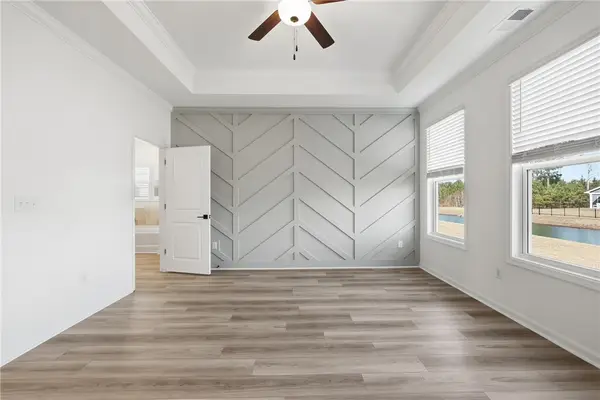 $363,550Active3 beds 2 baths2,089 sq. ft.
$363,550Active3 beds 2 baths2,089 sq. ft.218 Bellflower Lane, Anderson, SC 29625
MLS# 20297196Listed by: JW MARTIN REAL ESTATE - New
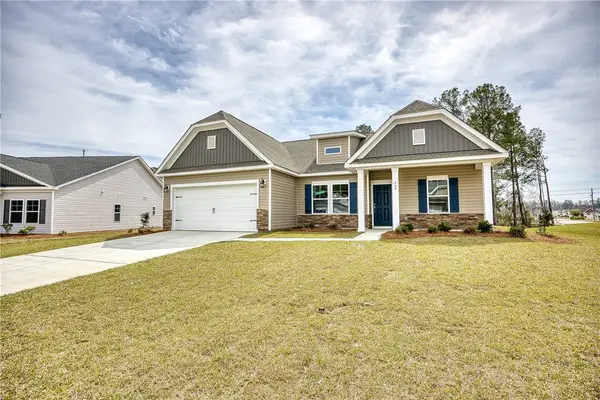 $360,332Active3 beds 2 baths1,773 sq. ft.
$360,332Active3 beds 2 baths1,773 sq. ft.220 Bellflower Lane, Anderson, SC 29625
MLS# 20297192Listed by: JW MARTIN REAL ESTATE - New
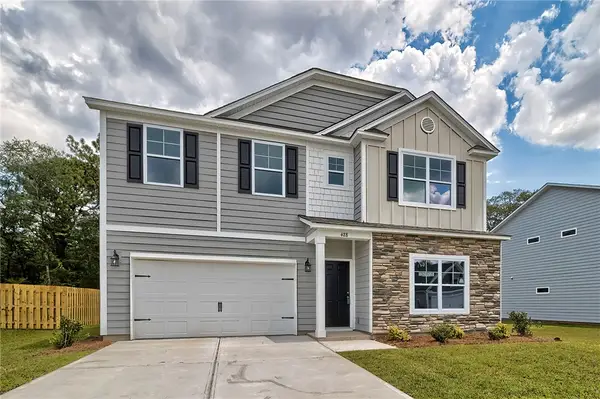 $378,042Active4 beds 3 baths2,576 sq. ft.
$378,042Active4 beds 3 baths2,576 sq. ft.224 Bellflower Lane, Anderson, SC 29625
MLS# 20297188Listed by: JW MARTIN REAL ESTATE - New
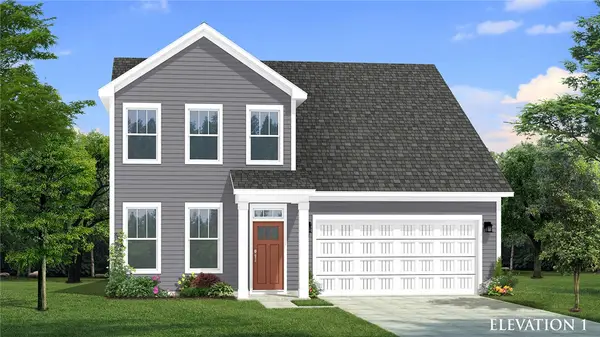 $389,990Active4 beds 3 baths2,721 sq. ft.
$389,990Active4 beds 3 baths2,721 sq. ft.119 Beaverdam Creek Drive, Anderson, SC 29621
MLS# 20297175Listed by: DRB GROUP SOUTH CAROLINA, LLC - New
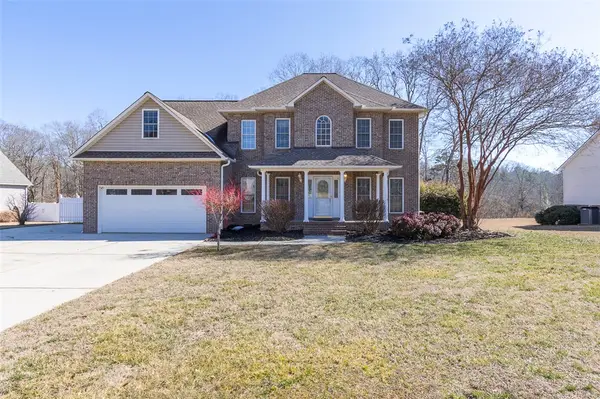 $450,000Active4 beds 3 baths2,767 sq. ft.
$450,000Active4 beds 3 baths2,767 sq. ft.104 Tinsley Drive, Anderson, SC 29621
MLS# 20297062Listed by: WESTERN UPSTATE KELLER WILLIAM - New
 $1,300,000Active6 beds 6 baths5,000 sq. ft.
$1,300,000Active6 beds 6 baths5,000 sq. ft.2407 Watkins Road Extension, Anderson, SC 29625
MLS# 20297121Listed by: WESTERN UPSTATE KELLER WILLIAM - New
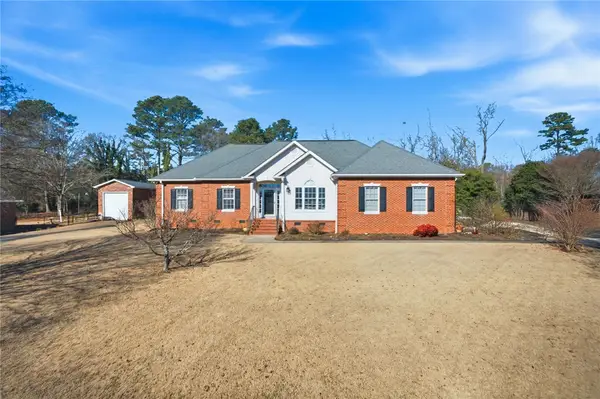 $395,000Active3 beds 2 baths2,035 sq. ft.
$395,000Active3 beds 2 baths2,035 sq. ft.109 Engram Lane, Anderson, SC 29621
MLS# 20296971Listed by: WESTERN UPSTATE KELLER WILLIAM - New
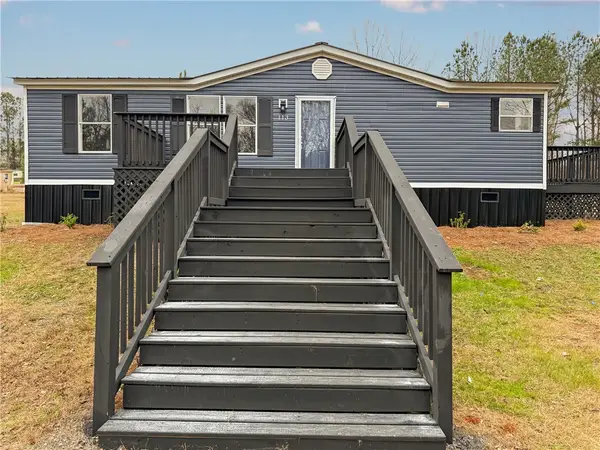 $169,900Active3 beds 2 baths1,029 sq. ft.
$169,900Active3 beds 2 baths1,029 sq. ft.113 Willie Mae Court, Anderson, SC 29626
MLS# 20297092Listed by: BHHS C DAN JOYNER - ANDERSON 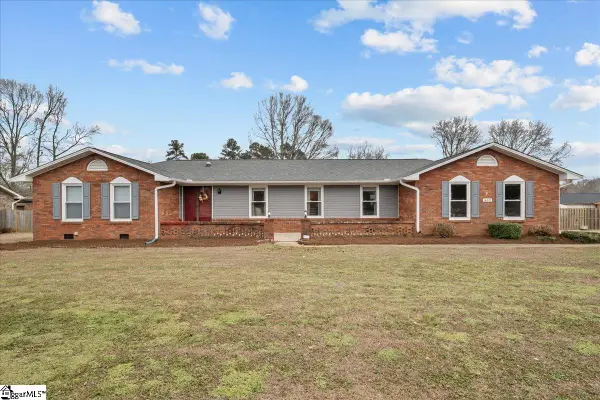 $286,500Pending3 beds 2 baths
$286,500Pending3 beds 2 baths402 Tiffany Drive, Anderson, SC 29625
MLS# 1581094Listed by: EPIQUE REALTY INC- New
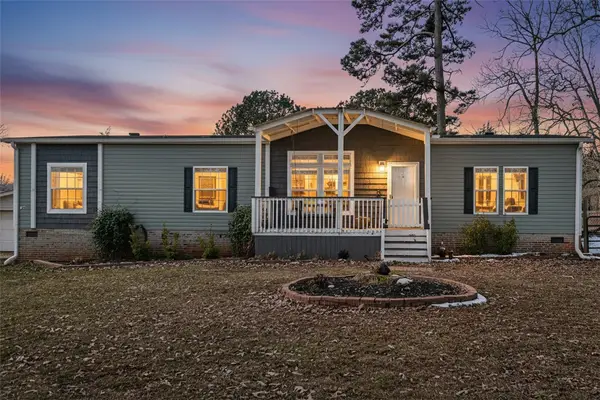 $295,000Active3 beds 2 baths1,860 sq. ft.
$295,000Active3 beds 2 baths1,860 sq. ft.204 Rock Creek Road, Anderson, SC 29625
MLS# 20297111Listed by: LOVE MY HOMETOWN

