213 Carpenter Road, Anderson, SC 29621
Local realty services provided by:ERA Kennedy Group Realtors
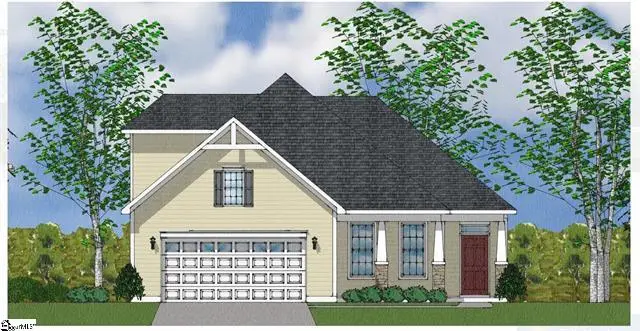
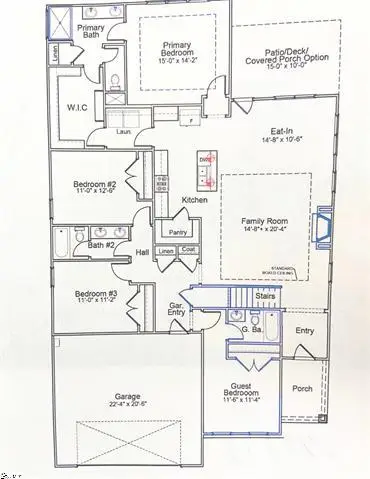
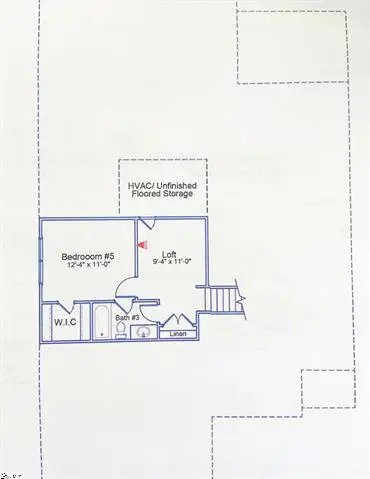
213 Carpenter Road,Anderson, SC 29621
$473,000
- 5 Beds
- 4 Baths
- 2,453 sq. ft.
- Single family
- Pending
Listed by:mehri bradford
Office:mungo homes properties, llc-greenville
MLS#:20286385
Source:SC_AAR
Price summary
- Price:$473,000
- Price per sq. ft.:$192.83
About this home
Welcome to the Chadwick floor plan by Mungo Homes—a stunning 5-bedroom, 3-bathroom home on a spacious 0.61-acre lot with NO HOA! This beautifully designed home is modern luxury, high-end finishes, and plenty of space inside and out.
Step inside to an open and airy floor plan, featuring luxury vinyl flooring throughout the main living areas for both style and durability. The heart of the home is the gourmet kitchen, complete with granite countertops, stainless steel appliances, a wall-mounted hood over the gas range, and an oversized island—perfect for entertaining. The elegance extends into the bathrooms, where you'll find quartz countertops and upscale finishes.
The primary suite is a private retreat with a spa-like ensuite, including dual vanities, a walk-in closet, and premium details. Four additional bedrooms gives flexibility for guests, a home office, or a playroom.
Outside, enjoy the underground irrigation and sprinkler system, making lawn maintenance effortless. With no HOA restrictions, you have the freedom to create your dream outdoor space—whether it’s a pool, garden, or workshop.
Don’t miss out on this rare opportunity—schedule your showing today!
Call today for and appointment!
Contact an agent
Home facts
- Year built:2025
- Listing Id #:20286385
- Added:101 day(s) ago
- Updated:August 19, 2025 at 07:11 AM
Rooms and interior
- Bedrooms:5
- Total bathrooms:4
- Full bathrooms:4
- Living area:2,453 sq. ft.
Heating and cooling
- Cooling:Central Air, Electric, Forced Air
- Heating:Central, Forced Air, Gas, Natural Gas
Structure and exterior
- Roof:Architectural, Shingle
- Year built:2025
- Building area:2,453 sq. ft.
- Lot area:0.61 Acres
Schools
- High school:Bel-Hon Pth Hig
- Middle school:Belton Middle
- Elementary school:Belton Elem
Utilities
- Water:Public
- Sewer:Septic Tank
Finances and disclosures
- Price:$473,000
- Price per sq. ft.:$192.83
New listings near 213 Carpenter Road
- New
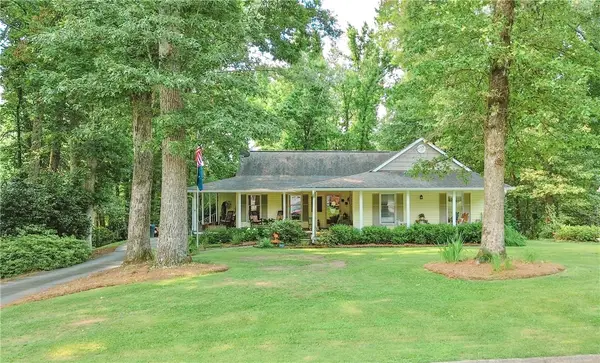 $335,000Active3 beds 2 baths1,680 sq. ft.
$335,000Active3 beds 2 baths1,680 sq. ft.126 Coachman Drive, Anderson, SC 29625
MLS# 20291585Listed by: BRAND NAME REAL ESTATE UPSTATE - New
 $235,000Active3 beds 2 baths
$235,000Active3 beds 2 baths6 Herring Avenue, Anderson, SC 29624
MLS# 20291431Listed by: COMMUNITY FIRST REAL ESTATE - New
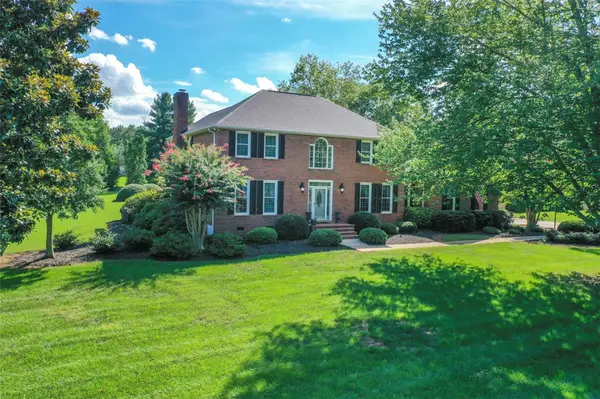 $649,621Active4 beds 3 baths
$649,621Active4 beds 3 baths4204 Weatherstone Way, Anderson, SC 29621
MLS# 20291578Listed by: HERLONG SOTHEBY'S INT'L REALTY -CLEMSON (24803) - New
 $260,000Active17.25 Acres
$260,000Active17.25 Acres1280 Broadway Lake Road, Anderson, SC 29621
MLS# 20291512Listed by: CANN REALTY, LLC - New
 $175,000Active4 beds 2 baths
$175,000Active4 beds 2 baths306 Broyles Street, Anderson, SC 29624
MLS# 20291021Listed by: CHOSEN REALTY, LLC - New
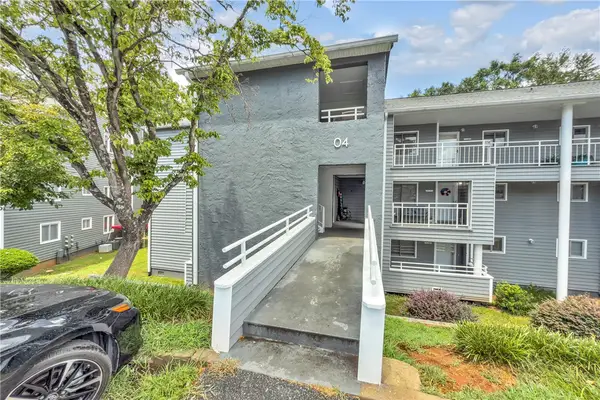 $185,000Active3 beds 2 baths1,400 sq. ft.
$185,000Active3 beds 2 baths1,400 sq. ft.405 Northlake Drive, Anderson, SC 29625
MLS# 20291529Listed by: BHHS C DAN JOYNER - OFFICE A - New
 $170,000Active4 beds 2 baths
$170,000Active4 beds 2 baths113 Tate Drive, Anderson, SC 29626
MLS# 1566691Listed by: BLUEFIELD REALTY GROUP - New
 $120,000Active3 beds 2 baths
$120,000Active3 beds 2 baths106 Rose Drive, Anderson, SC 29624
MLS# 1566685Listed by: EXP REALTY LLC - New
 $389,050Active4 beds 3 baths
$389,050Active4 beds 3 baths125 Tiger Lily Drive, Anderson, SC 29621
MLS# 1566664Listed by: HQ REAL ESTATE, LLC - New
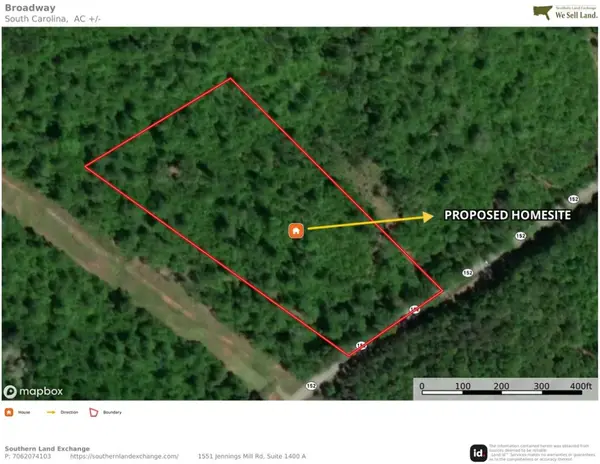 $127,000Active5.9 Acres
$127,000Active5.9 AcresLot 10 High Shoals Road, Anderson, SC 29621
MLS# 20291534Listed by: SOUTHERN LAND EXCHANGE, LLC
