222 Hillcrest Circle, Anderson, SC 29624
Local realty services provided by:ERA Live Moore
222 Hillcrest Circle,Anderson, SC 29624
$314,900
- 4 Beds
- 3 Baths
- 4,176 sq. ft.
- Single family
- Pending
Listed by: latoya hill
Office: dream catcher realty
MLS#:20291555
Source:SC_AAR
Price summary
- Price:$314,900
- Price per sq. ft.:$75.41
About this home
Spacious All-Brick Beauty with Over 4,000 Sq Ft + Finished Basement! This massive all-brick home offers endless space, comfort, and versatility! Boasting over 4,000 sq ft of living space, it features a finished basement complete with a bedroom, full bath, and fully equipped kitchen...ideal for use as an in-law suite or to rent out as a studio apartment for extra income. Step inside to find stunning hardwood floors throughout, a massive sunroom perfect for relaxing or entertaining, a cozy den, and a spacious living room that provides plenty of gathering space. Outside, you’ll enjoy not only a double car garage, but also an additional single carport for extra parking convenience. The solar panels and storage shed will convey with the property, making this home as practical as it is beautiful. This home has everything you’ve been searching for and more! Home is being sold "As Is."
Contact an agent
Home facts
- Year built:1967
- Listing ID #:20291555
- Added:142 day(s) ago
- Updated:January 11, 2026 at 08:16 AM
Rooms and interior
- Bedrooms:4
- Total bathrooms:3
- Full bathrooms:3
- Living area:4,176 sq. ft.
Heating and cooling
- Cooling:Central Air, Electric
- Heating:Central, Electric
Structure and exterior
- Year built:1967
- Building area:4,176 sq. ft.
- Lot area:0.76 Acres
Schools
- High school:Westside High
- Middle school:Robert Anderson Middle
- Elementary school:Varennes Elem
Utilities
- Water:Public
- Sewer:Public Sewer
Finances and disclosures
- Price:$314,900
- Price per sq. ft.:$75.41
New listings near 222 Hillcrest Circle
- New
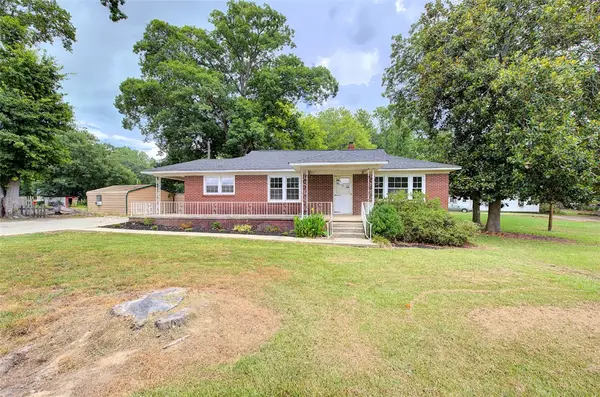 $205,900Active3 beds 2 baths1,450 sq. ft.
$205,900Active3 beds 2 baths1,450 sq. ft.107 Hillside Drive, Anderson, SC 29625
MLS# 20296242Listed by: NORTHGROUP REAL ESTATE - GREENVILLE - New
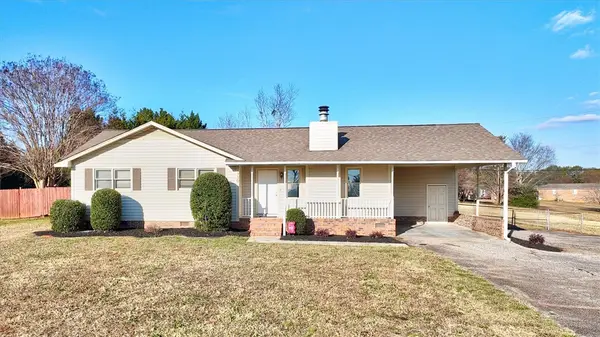 $265,000Active3 beds 2 baths1,414 sq. ft.
$265,000Active3 beds 2 baths1,414 sq. ft.730 New Prospect Church Road, Anderson, SC 29625
MLS# 20296166Listed by: REALTY ONE GROUP FREEDOM - ANDERSON - New
 $715,000Active4 beds 4 baths
$715,000Active4 beds 4 baths105 Bree Drive, Anderson, SC 29621
MLS# 20296233Listed by: WESTERN UPSTATE KELLER WILLIAM - New
 $258,900Active3 beds 2 baths
$258,900Active3 beds 2 baths208 Glenwood Avenue, Anderson, SC 29625-2927
MLS# 1578807Listed by: CHOSEN REALTY 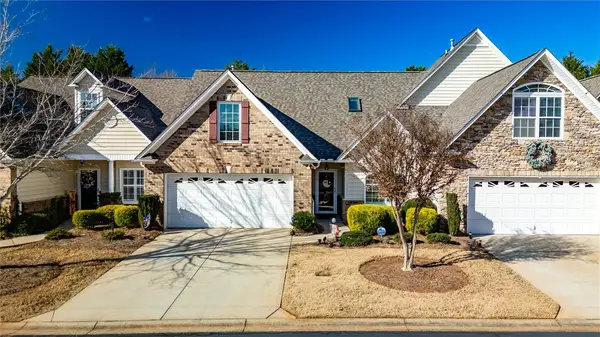 $327,000Active3 beds 3 baths2,200 sq. ft.
$327,000Active3 beds 3 baths2,200 sq. ft.123 Coosa Lane, Anderson, SC 29621
MLS# 20295700Listed by: WESTERN UPSTATE KELLER WILLIAM- New
 $10,000Active0.21 Acres
$10,000Active0.21 Acres1328 Marne Street, Anderson, SC 29624
MLS# 1578744Listed by: FIRST STEP REALTY, LLC - New
 $695,000Active3 beds 4 baths2,964 sq. ft.
$695,000Active3 beds 4 baths2,964 sq. ft.100 Garden Gate Drive, Anderson, SC 29621
MLS# 20296129Listed by: BHHS C DAN JOYNER - ANDERSON - New
 $299,900Active3 beds 3 baths1,981 sq. ft.
$299,900Active3 beds 3 baths1,981 sq. ft.703 Centerville Road, Anderson, SC 29625
MLS# 20296205Listed by: REAL BROKER, LLC - New
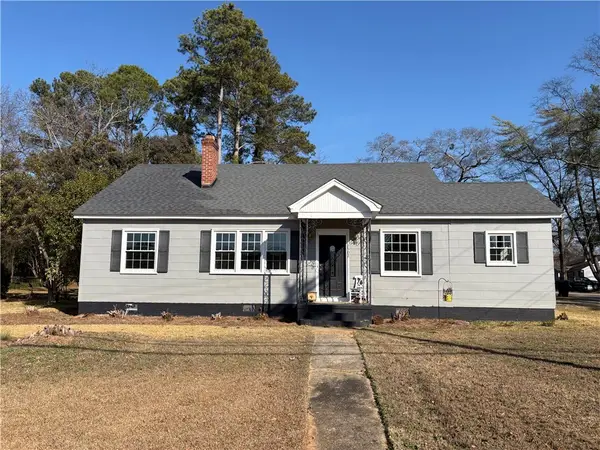 $217,900Active2 beds 1 baths
$217,900Active2 beds 1 baths2502 Whitehall Avenue, Anderson, SC 29621
MLS# 20296063Listed by: COMMUNITY FIRST REALTY - New
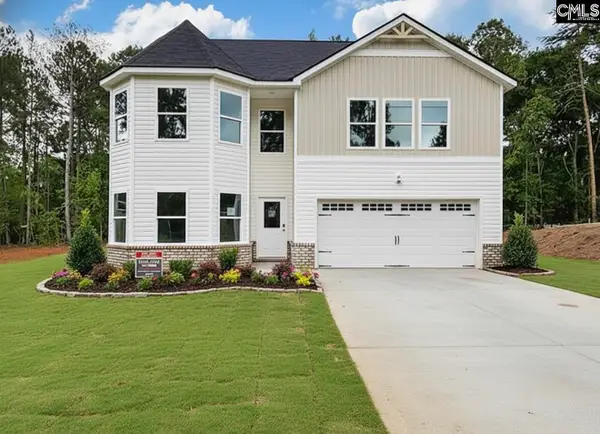 $400,000Active5 beds 3 baths2,350 sq. ft.
$400,000Active5 beds 3 baths2,350 sq. ft.404 Fairfax Street, Anderson, SC 29625
MLS# 624476Listed by: CALL IT CLOSED INTERNATIONAL
