222 Terrace Drive, Anderson, SC 29621
Local realty services provided by:ERA Kennedy Group Realtors
222 Terrace Drive,Anderson, SC 29621
$395,500
- 4 Beds
- 2 Baths
- 1,994 sq. ft.
- Single family
- Active
Listed by: david locke(864) 940-0575
Office: western upstate keller william
MLS#:20293386
Source:SC_AAR
Price summary
- Price:$395,500
- Price per sq. ft.:$198.35
About this home
At 222 Terrace Drive, the red door front entrance welcomes family and friends into a living room complete with natural stone enclosing the cozy gas log fireplace for comfort on an early morning or late evening. It flows freely into the dining room and kitchen with a breakfast area, refinished wooden floors, ample cabinet space, and granite countertops.
The main level features a bedroom with a clothes closet and a linen closet making it perfect for family or guests. The full bathroom beside it is close to the kitchen and living area, too.
The upper-level primary bedroom suite has built-in shelves and additional storage, dual sinks, a skylight to welcome each morning, a walk-in closet, and a separate bath for privacy. The second upstairs bedroom includes a walk-in closet. The spacious bonus room or bedroom has a walk-in closet and a recessed flexible space that is ready to add a bar addition or sink.
The appealing outside of this home will encourage outside gatherings, provide a time to enjoy coffee on the refurbished deck, and even offer a convenient gas line for grilling on the deck. There are two outside patios for entertaining or for appreciating nature as you read. The irrigation system serves to maintain a vibrant newly seeded lawn.
Contact an agent
Home facts
- Year built:1985
- Listing ID #:20293386
- Added:62 day(s) ago
- Updated:December 17, 2025 at 06:56 PM
Rooms and interior
- Bedrooms:4
- Total bathrooms:2
- Full bathrooms:2
- Living area:1,994 sq. ft.
Heating and cooling
- Cooling:Heat Pump
- Heating:Heat Pump, Multiple Heating Units
Structure and exterior
- Roof:Architectural, Shingle
- Year built:1985
- Building area:1,994 sq. ft.
- Lot area:0.51 Acres
Schools
- High school:Tl Hanna High
- Middle school:Mccants Middle
- Elementary school:Concord Elem
Utilities
- Water:Public
- Sewer:Public Sewer
Finances and disclosures
- Price:$395,500
- Price per sq. ft.:$198.35
- Tax amount:$1,556 (2023)
New listings near 222 Terrace Drive
- New
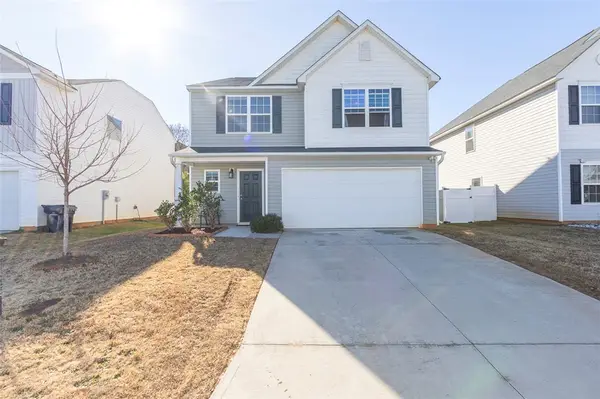 $259,000Active4 beds 3 baths2,150 sq. ft.
$259,000Active4 beds 3 baths2,150 sq. ft.123 Elmhurst Lane, Anderson, SC 29621
MLS# 20295563Listed by: WESTERN UPSTATE KELLER WILLIAM - New
 $359,900Active3 beds 4 baths2,509 sq. ft.
$359,900Active3 beds 4 baths2,509 sq. ft.1301 Leeward Road, Anderson, SC 29625
MLS# 20295625Listed by: BHHS C DAN JOYNER - ANDERSON - New
 $354,999Active3 beds 3 baths
$354,999Active3 beds 3 baths213 Nautique Court, Anderson, SC 29625
MLS# 1577386Listed by: BHHS C DAN JOYNER - MIDTOWN - Open Sun, 1 to 3pmNew
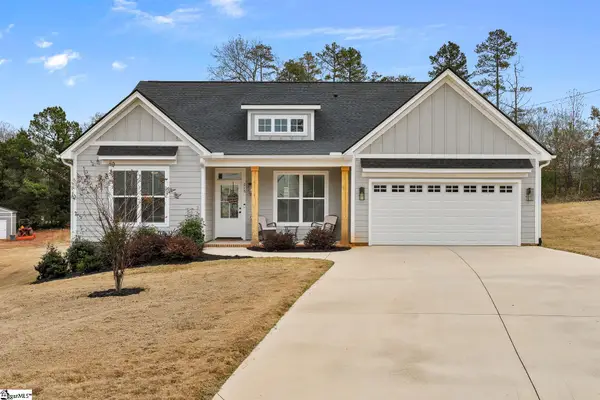 $430,000Active4 beds 2 baths
$430,000Active4 beds 2 baths215 Timothy Court, Anderson, SC 29621
MLS# 1577389Listed by: WESTERN UPSTATE KELLER WILLIAM - New
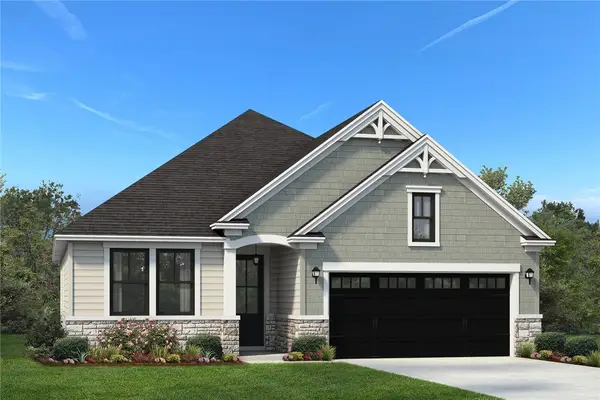 $330,000Active3 beds 2 baths1,470 sq. ft.
$330,000Active3 beds 2 baths1,470 sq. ft.195 Tiger Lily Drive, Anderson, SC 29621
MLS# 20295634Listed by: HQ REAL ESTATE, LLC - New
 $325,000Active2 beds 2 baths1,575 sq. ft.
$325,000Active2 beds 2 baths1,575 sq. ft.131 Life Style Lane, Anderson, SC 29621
MLS# 20295507Listed by: WESTERN UPSTATE KELLER WILLIAM - New
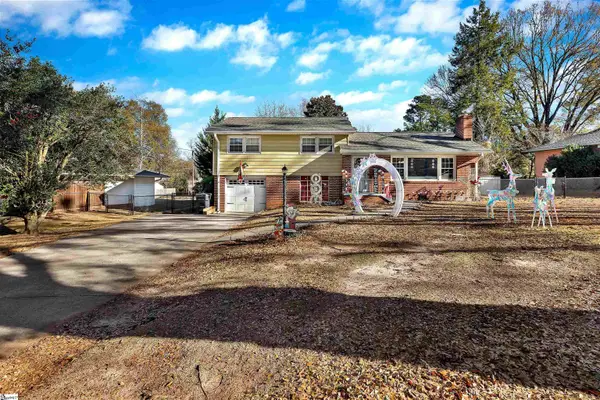 $275,000Active3 beds 2 baths
$275,000Active3 beds 2 baths2506 Millgate Road, Anderson, SC 29621
MLS# 1577340Listed by: CAROLINA PROPERTIES - New
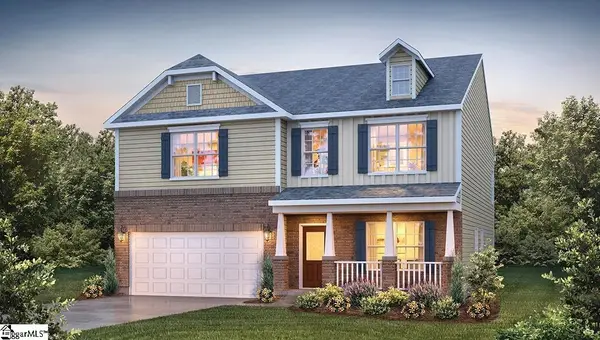 $353,900Active4 beds 3 baths
$353,900Active4 beds 3 baths312 Addalynn Lane, Anderson, SC 29621
MLS# 1577341Listed by: D.R. HORTON - New
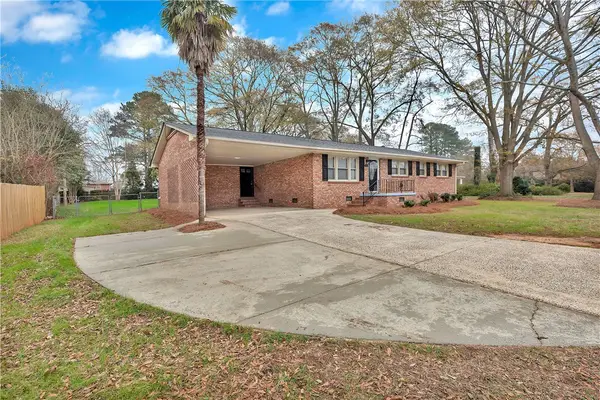 $299,900Active3 beds 2 baths1,536 sq. ft.
$299,900Active3 beds 2 baths1,536 sq. ft.210 Camson Road, Anderson, SC 29625
MLS# 20295607Listed by: RE/MAX RESULTS - CLEMSON - New
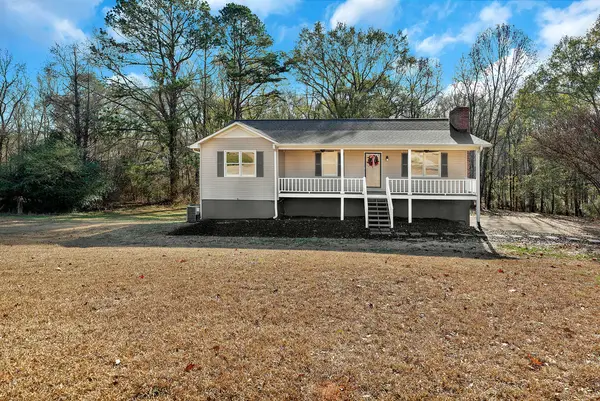 $425,000Active4 beds 3 baths2,700 sq. ft.
$425,000Active4 beds 3 baths2,700 sq. ft.2019 Quail Ridge Road, Anderson, SC 29625
MLS# 20295578Listed by: CASEY GROUP REAL ESTATE - ANDERSON
