223 Maple Drive, Anderson, SC 29621
Local realty services provided by:ERA Kennedy Group Realtors
223 Maple Drive,Anderson, SC 29621
$299,000
- 3 Beds
- 2 Baths
- 1,350 sq. ft.
- Single family
- Active
Listed by: the link group, quantella simmons-kinard
Office: real broker, llc.
MLS#:20294033
Source:SC_AAR
Price summary
- Price:$299,000
- Price per sq. ft.:$221.48
About this home
Welcome to 223 Maple Drive! This brand-new ranch-style home features 3 bedrooms and 2 bathrooms with no HOA. From the moment you walk in, you’re greeted by an open-concept floor plan filled with natural light from large windows that make the space feel bright and inviting. The modern kitchen offers stainless steel appliances and granite countertops for a true move-in-ready experience, with double doors leading to a spacious back deck overlooking a private wooded view. The primary suite includes a private bath with dual sinks, while the secondary bedrooms share a full bath. A full basement provides ample storage or potential for future expansion. Conveniently located just minutes from Anderson University, this home combines comfort, privacy, and accessibility—schedule your showing today before this gem is gone!
This property comes with a 2-1 rate buydown, reducing the buyer’s interest rate by 2% for the first year of their loan and 1% the second year. Buyer is not obligated to use William Pender - however must use William Pender to receive the buydown. The William Pender Team can issue loan approvals in as little as 5 days and close in 15. Restrictions apply. William Pender NMLS155518.
Contact an agent
Home facts
- Year built:2025
- Listing ID #:20294033
- Added:103 day(s) ago
- Updated:February 11, 2026 at 03:25 PM
Rooms and interior
- Bedrooms:3
- Total bathrooms:2
- Full bathrooms:2
- Living area:1,350 sq. ft.
Heating and cooling
- Cooling:Central Air, Electric
- Heating:Central, Electric
Structure and exterior
- Roof:Architectural, Shingle
- Year built:2025
- Building area:1,350 sq. ft.
- Lot area:0.21 Acres
Schools
- High school:Tl Hanna High
- Middle school:Glenview Middle
- Elementary school:Calhoun Elem
Utilities
- Water:Private
- Sewer:Public Sewer
Finances and disclosures
- Price:$299,000
- Price per sq. ft.:$221.48
- Tax amount:$300 (2025)
New listings near 223 Maple Drive
- New
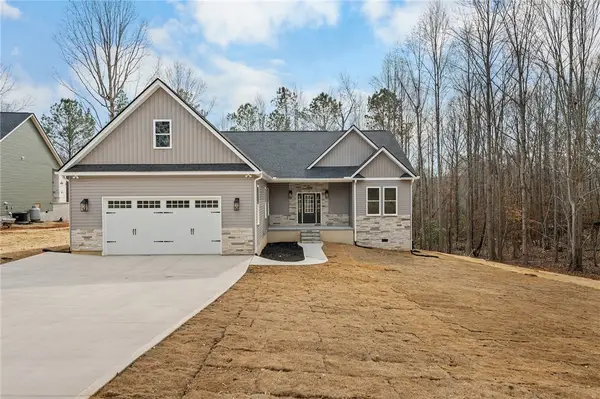 $464,900Active3 beds 3 baths2,098 sq. ft.
$464,900Active3 beds 3 baths2,098 sq. ft.333 Lone Oak Road, Anderson, SC 29621
MLS# 20297258Listed by: COLDWELL BANKER CAINE - ANDERSON - Open Sat, 1 to 3pmNew
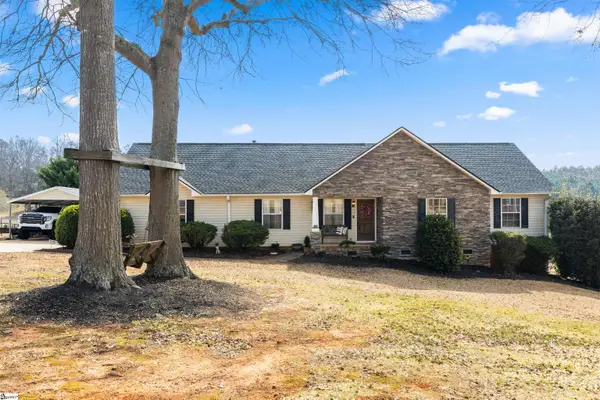 $349,999Active3 beds 2 baths
$349,999Active3 beds 2 baths903 Huckleberry Lane, Anderson, SC 29625
MLS# 1581474Listed by: REAL BROKER, LLC - New
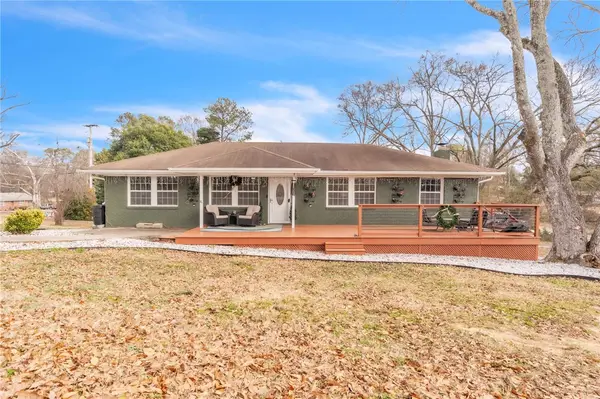 $399,000Active4 beds 3 baths
$399,000Active4 beds 3 baths300 Azalea Drive, Anderson, SC 29625
MLS# 20297249Listed by: AKERS AND ASSOCIATES - New
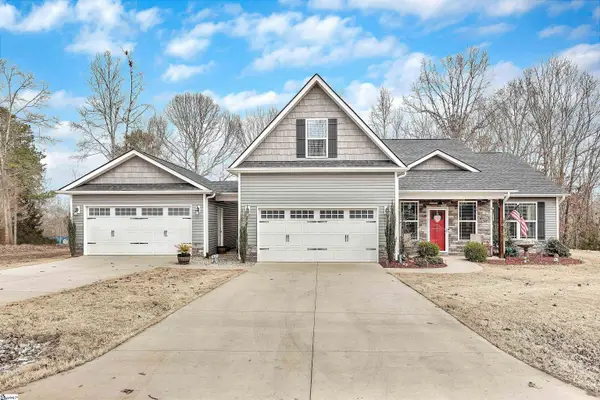 $459,900Active3 beds 3 baths
$459,900Active3 beds 3 baths160 Inlet Pointe Drive, Anderson, SC 29625
MLS# 1581439Listed by: RE/MAX RESULTS - CLEMSON 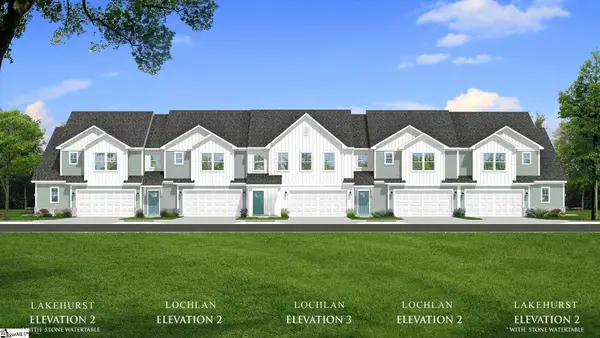 $304,990Pending3 beds 3 baths
$304,990Pending3 beds 3 baths411 Crestcreek Drive, Anderson, SC 29621
MLS# 1581441Listed by: DRB GROUP SOUTH CAROLINA, LLC $251,990Pending3 beds 3 baths
$251,990Pending3 beds 3 baths262 Silo Ridge Drive, Anderson, SC 29621
MLS# 1581442Listed by: DRB GROUP SOUTH CAROLINA, LLC $251,990Pending3 beds 3 baths
$251,990Pending3 beds 3 baths266 Silo Ridge Drive, Anderson, SC 29621
MLS# 1581445Listed by: DRB GROUP SOUTH CAROLINA, LLC- New
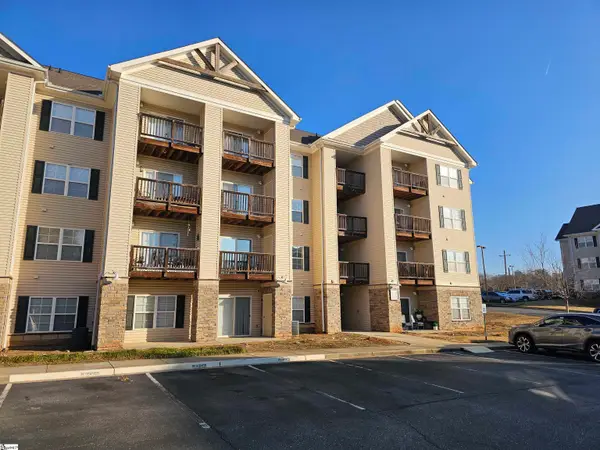 $205,000Active3 beds 3 baths
$205,000Active3 beds 3 baths302 Lookover Drive, Anderson, SC 29621
MLS# 1581390Listed by: KELLER WILLIAMS SENECA - New
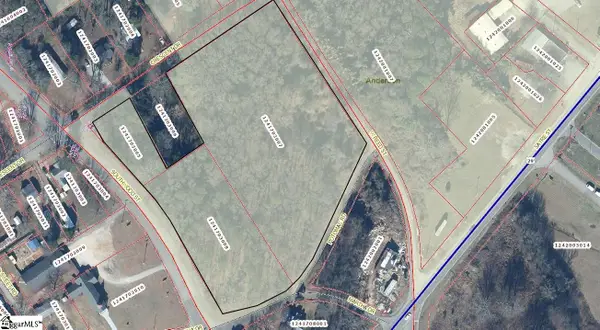 $200,000Active5.5 Acres
$200,000Active5.5 Acres00 Crescent Drive, Anderson, SC 29624
MLS# 1581391Listed by: ACCESS REALTY, LLC - New
 $345,000Active4 beds 4 baths2,450 sq. ft.
$345,000Active4 beds 4 baths2,450 sq. ft.3247 S Mcduffie St Extension, Anderson, SC 29624
MLS# 20297221Listed by: JOEY BROWN REAL ESTATE

