2335 Snow Road, Anderson, SC 29621
Local realty services provided by:ERA Live Moore
Listed by:skip kirsch
Office:keller williams realty (12809)
MLS#:20289113
Source:SC_AAR
Price summary
- Price:$849,990
- Price per sq. ft.:$178.01
About this home
This expansive 4.5-acre estate stands out with its fully remodeled home, offering 6 bedrooms and 5 full bathrooms, large deck and modern kitchen is ideal for large families or those who love to entertain. The property includes a spacious office and a fully finished basement with an additional living room, bedroom, and full bathroom, providing versatile living spaces. Features like central vacuum, engineered flooring, a walk-in pantry, and built-in speakers are a standard. Its non-restricted status and absence of HOA fees add appeal to animal lovers, along with unique features like a 2,600 square-foot commercial greenhouse for gardening lovers and three outdoor sheds, one of which serves as a garage. A shed equipped with full electrical service and a commercial hood offers potential for a summer kitchen. Additional amenities include an outdoor fire pit, private basketball court, soccer field, fenced yard, large parking pad, and automated gate. Located just 10 minutes from Anderson University, the estate offers convenience to several hospitals, the DMV, shopping centers, restaurants, and entertainment, with Lake Hartwell a mere 25 minutes away. Plus, it's situated near top-rated schools, making it a perfect choice for families.
Contact an agent
Home facts
- Year built:1970
- Listing ID #:20289113
- Added:113 day(s) ago
- Updated:September 20, 2025 at 02:35 PM
Rooms and interior
- Bedrooms:6
- Total bathrooms:5
- Full bathrooms:5
- Living area:4,775 sq. ft.
Heating and cooling
- Cooling:Central Air, Electric
- Heating:Electric, Forced Air, Heat Pump
Structure and exterior
- Roof:Architectural, Shingle
- Year built:1970
- Building area:4,775 sq. ft.
- Lot area:4.53 Acres
Schools
- High school:Tl Hanna High
- Middle school:Glenview Middle
- Elementary school:Midway Elem
Utilities
- Water:Public
- Sewer:Septic Tank
Finances and disclosures
- Price:$849,990
- Price per sq. ft.:$178.01
- Tax amount:$1,589 (2024)
New listings near 2335 Snow Road
- Open Sun, 2 to 4pmNew
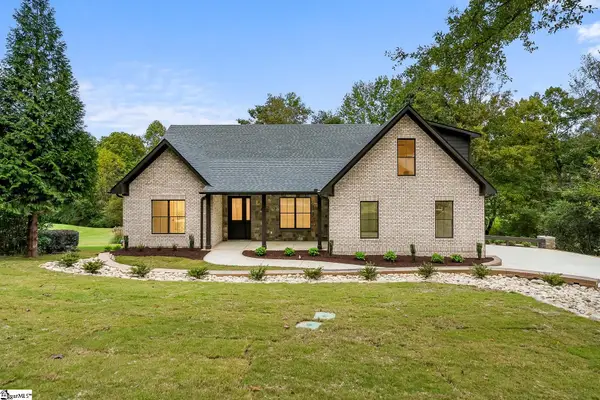 $875,000Active3 beds 4 baths
$875,000Active3 beds 4 baths123 Turnberry Road, Anderson, SC 29621
MLS# 1571817Listed by: BHHS C DAN JOYNER - ANDERSON - New
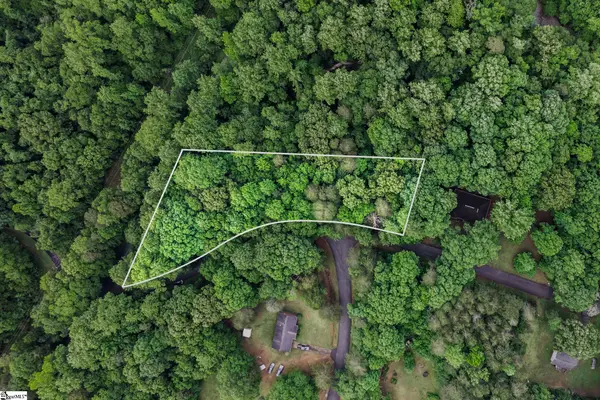 $10,000Active1.1 Acres
$10,000Active1.1 Acres00 Burns Bridge Road, Anderson, SC 29625
MLS# 1571819Listed by: KELLER WILLIAMS GRV UPST - New
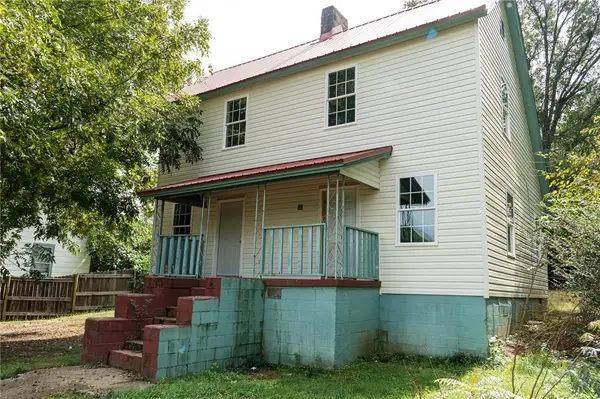 $117,000Active4 beds 1 baths
$117,000Active4 beds 1 baths1502 Mitchell Street, Anderson, SC 29621
MLS# 20292876Listed by: LAURA SIMMONS & ASSOCIATES - New
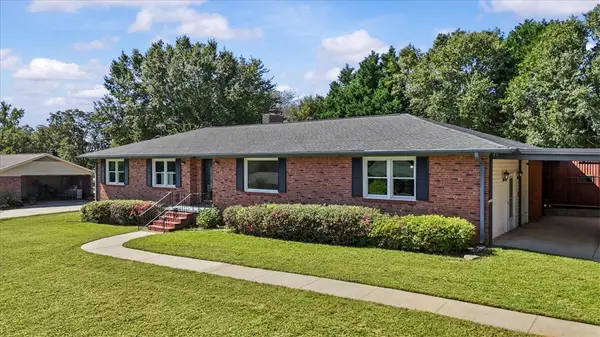 $299,900Active3 beds 2 baths2,269 sq. ft.
$299,900Active3 beds 2 baths2,269 sq. ft.104 Pine Tree Lane, Anderson, SC 29625
MLS# 20293529Listed by: REAL GVL/REAL BROKER, LLC - New
 $170,000Active3 beds 2 baths1,174 sq. ft.
$170,000Active3 beds 2 baths1,174 sq. ft.1313 Phyllis Drive, Anderson, SC 29621
MLS# 20293546Listed by: COLDWELL BANKER CAINE/WILLIAMS - Open Sun, 2 to 4pmNew
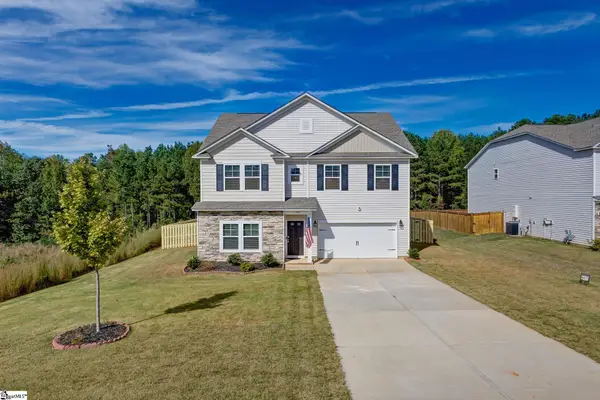 $350,000Active4 beds 3 baths
$350,000Active4 beds 3 baths134 Bellflower Lane, Anderson, SC 29625
MLS# 1571714Listed by: RE/MAX MOVES FOUNTAIN INN - New
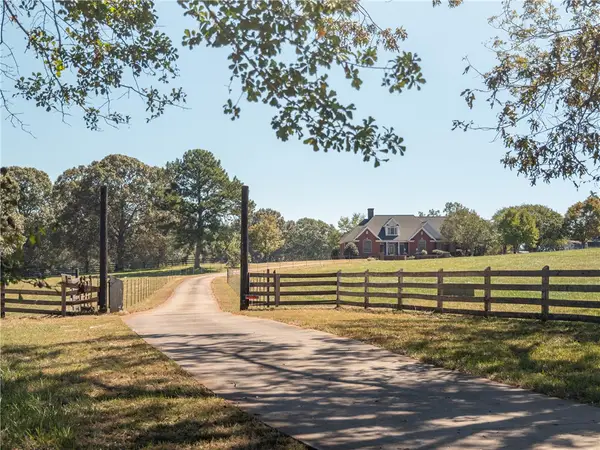 $1,500,000Active5 beds 4 baths
$1,500,000Active5 beds 4 baths265 Gibson Road, Anderson, SC 29625
MLS# 20293492Listed by: REEDY PROPERTY GROUP, INC - New
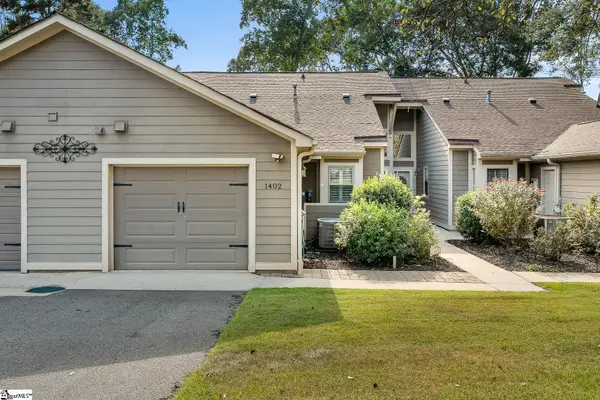 $369,900Active3 beds 4 baths
$369,900Active3 beds 4 baths1402 Leeward Road, Anderson, SC 29625
MLS# 1571710Listed by: BHHS C DAN JOYNER - ANDERSON - New
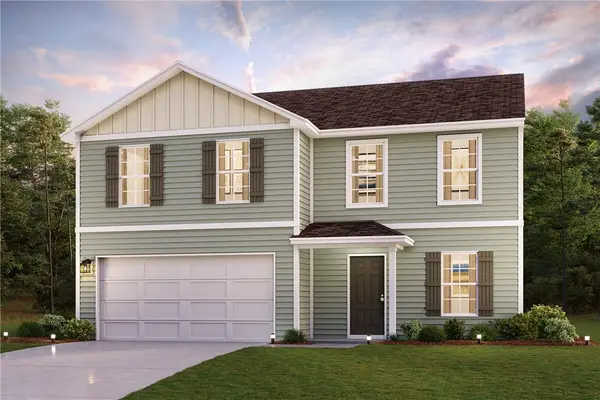 $270,990Active4 beds 3 baths2,014 sq. ft.
$270,990Active4 beds 3 baths2,014 sq. ft.134 Elrod Road, Anderson, SC 29624
MLS# 20293526Listed by: WJH, LLC - New
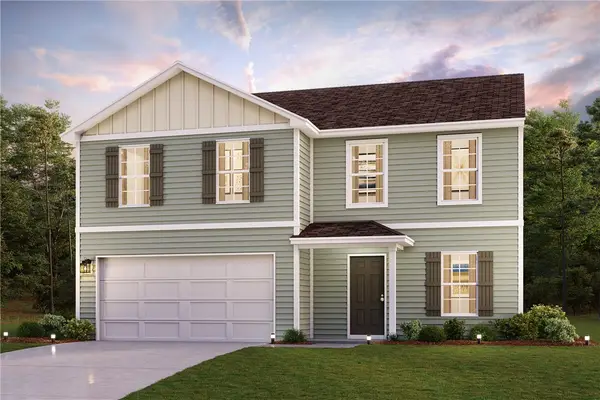 $259,990Active4 beds 3 baths2,014 sq. ft.
$259,990Active4 beds 3 baths2,014 sq. ft.130 Elrod Road, Anderson, SC 29624
MLS# 20293527Listed by: WJH, LLC
