2407 Watkins Rd. Ext Road, Anderson, SC 29625
Local realty services provided by:ERA Kennedy Group Realtors
2407 Watkins Rd. Ext Road,Anderson, SC 29625
$1,350,000
- 6 Beds
- 6 Baths
- 5,000 sq. ft.
- Single family
- Active
Listed by: tanya malinovskiy
Office: ponce realty group, llc.
MLS#:20291690
Source:SC_AAR
Price summary
- Price:$1,350,000
- Price per sq. ft.:$270
- Monthly HOA dues:$8
About this home
New Price! Discover this breathtaking 6-bedroom, 5.5 bath custom luxury residence in the coveted North Shore community—just a short 3-minute stroll to Lake Hartwell and moments from I-85, Clemson shopping, dining, and local parks.
Offering roughly 5,000 sq ft of refined living space plus an additional 2,400 sq ft of unfinished basement potential, this two-story showpiece features soaring 11-ft ceilings on the main level and 10-ft ceilings upstairs.
The gourmet kitchen is a true chef’s dream, showcasing a Zline 48” cooktop, double ovens, dual dishwashers, a pot filler, and sleek quartz countertops. A spacious walk-in pantry and dual sinks add both convenience and sophistication. The open floor plan seamlessly extends to a covered patio with recessed lighting—perfect for year-round indoor-outdoor entertaining. The backyard is thoughtfully prepared for a future pool, hot tub, and outdoor kitchen.
Retreat to the luxurious primary suite, complete with dual closets, a spa-inspired bathroom featuring a soaking tub and oversized walk-in shower, and a beautifully designed closet island for effortless organization.
Additional highlights include a versatile playroom/sitting area with double closets, a five-zone HVAC system, two tankless water heaters, whole-house water filtration, spray-foam insulation, 360° security cameras, and a spacious 3-car garage with dual concrete driveways.
Located in an excellent school district with easy commuting and convenient access to everything you need, this home perfectly blends elegance, comfort, and modern design. Move in and make it yours!
Contact an agent
Home facts
- Year built:2023
- Listing ID #:20291690
- Added:117 day(s) ago
- Updated:December 17, 2025 at 06:56 PM
Rooms and interior
- Bedrooms:6
- Total bathrooms:6
- Full bathrooms:5
- Half bathrooms:1
- Living area:5,000 sq. ft.
Heating and cooling
- Cooling:Central Air, Gas
- Heating:Central, Gas
Structure and exterior
- Roof:Composition, Shingle
- Year built:2023
- Building area:5,000 sq. ft.
- Lot area:1 Acres
Schools
- High school:Pendleton High
- Middle school:Riverside Middl
- Elementary school:Lebanon Elementary
Utilities
- Water:Public
- Sewer:Private Sewer, Septic Tank
Finances and disclosures
- Price:$1,350,000
- Price per sq. ft.:$270
- Tax amount:$16,651
New listings near 2407 Watkins Rd. Ext Road
- New
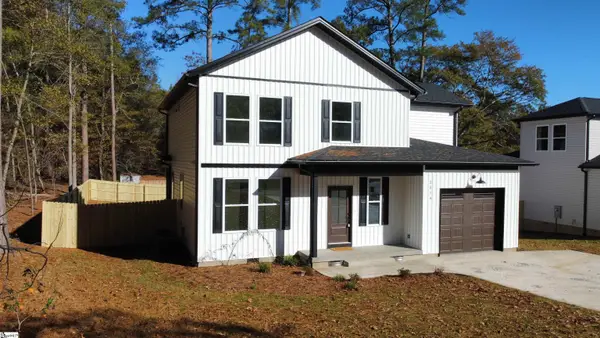 $396,000Active3 beds 3 baths
$396,000Active3 beds 3 baths2014 Driftwood Way, Anderson, SC 29625
MLS# 1577282Listed by: CHOSEN REALTY - New
 $315,000Active4 beds 3 baths
$315,000Active4 beds 3 baths115 Hillcrest Circle, Anderson, SC 29624
MLS# 1577275Listed by: KELLER WILLIAMS GREENVILLE CENTRAL - New
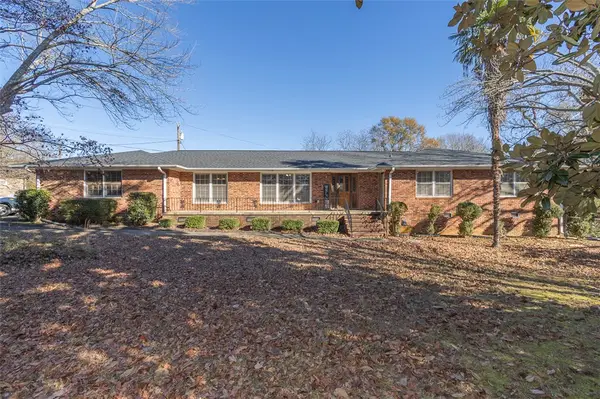 $325,000Active3 beds 4 baths2,280 sq. ft.
$325,000Active3 beds 4 baths2,280 sq. ft.307 Creamer Road, Anderson, SC 29625
MLS# 20295364Listed by: WESTERN UPSTATE KELLER WILLIAM - New
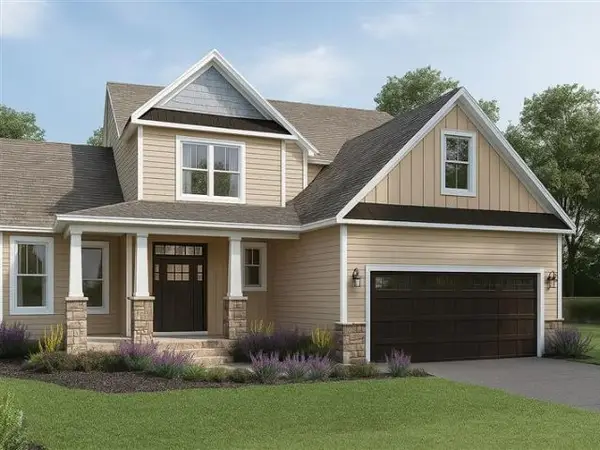 $365,996Active4 beds 3 baths2,624 sq. ft.
$365,996Active4 beds 3 baths2,624 sq. ft.335 Ritter Lane, Anderson, SC 29621
MLS# 20295586Listed by: D.R. HORTON - New
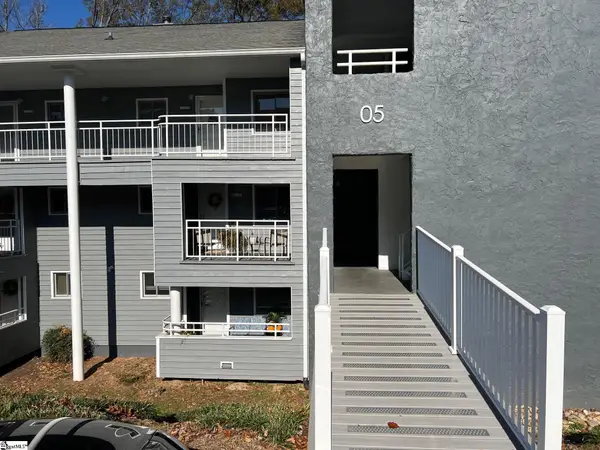 $149,900Active2 beds 2 baths
$149,900Active2 beds 2 baths507 Northlake Drive #Unit 5G, Anderson, SC 29625
MLS# 1577269Listed by: DELTA REAL ESTATE, LLC - New
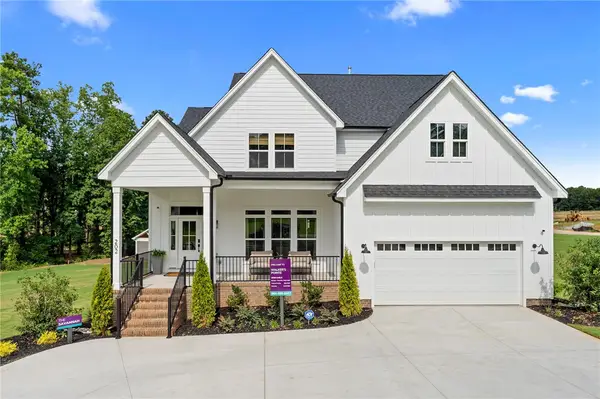 $660,000Active4 beds 4 baths3,012 sq. ft.
$660,000Active4 beds 4 baths3,012 sq. ft.115 Creekwalk Drive, Anderson, SC 29625
MLS# 20295558Listed by: HQ REAL ESTATE, LLC - New
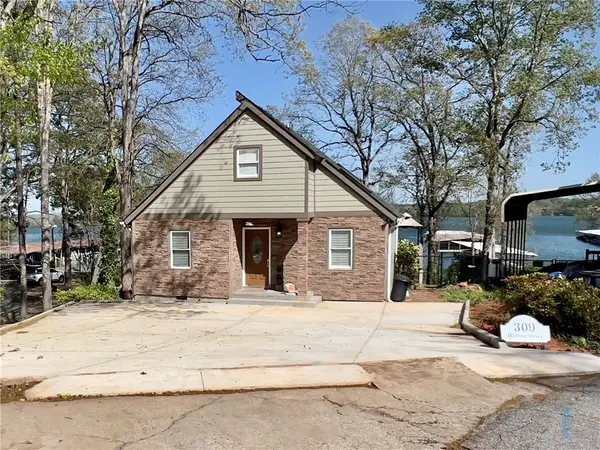 $498,900Active2 beds 2 baths
$498,900Active2 beds 2 baths309 Harbor Drive, Anderson, SC 29625
MLS# 20295399Listed by: WESTERN UPSTATE KELLER WILLIAM - New
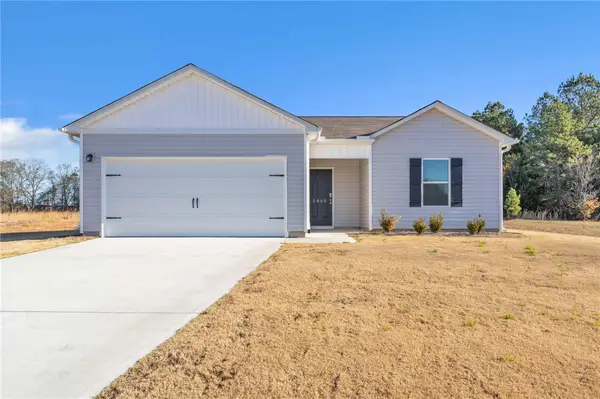 $255,000Active3 beds 2 baths1,260 sq. ft.
$255,000Active3 beds 2 baths1,260 sq. ft.2803 Airline Road, Anderson, SC 29624
MLS# 20295568Listed by: CHUCKTOWN HOMES PB KW - Open Sun, 1 to 3pmNew
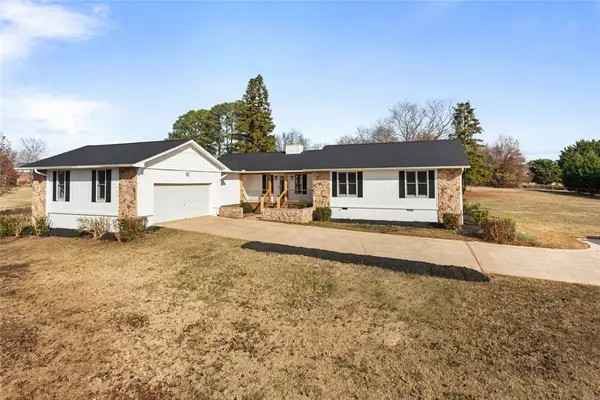 $450,000Active3 beds 3 baths1,865 sq. ft.
$450,000Active3 beds 3 baths1,865 sq. ft.3505 Hopewell Road, Anderson, SC 29621
MLS# 20295562Listed by: WESTERN UPSTATE KELLER WILLIAM - New
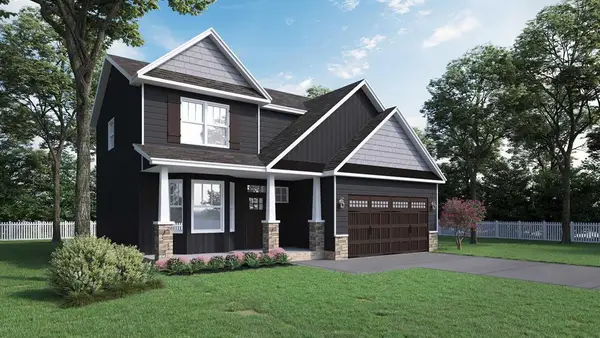 $329,900Active4 beds 3 baths1,925 sq. ft.
$329,900Active4 beds 3 baths1,925 sq. ft.211 Durness Court, Anderson, SC 29621
MLS# 20295571Listed by: D.R. HORTON
