3004 Barefoot Trail, Anderson, SC 29621
Local realty services provided by:ERA Live Moore
3004 Barefoot Trail,Anderson, SC 29621
$837,000
- 4 Beds
- 4 Baths
- - sq. ft.
- Single family
- Sold
Listed by: sheila p newton
Office: bhhs c dan joyner - anderson
MLS#:1574794
Source:SC_GGAR
Sorry, we are unable to map this address
Price summary
- Price:$837,000
- Monthly HOA dues:$46.67
About this home
Wake up to inspiring views every day in this luxurious yet welcoming home, purposefully designed to maximize your ability to enjoy the beauty of its 5.4-acre setting in the sought-after Country Place subdivision--so close to everything yet feels like your own world. This 4 bedroom, 3.5 bath unique custom home offers timeless charm, modern updates, and spaces designed for gathering. The main floor showcases a stunning living room with rough-hewn cedar paneling, a floor-to-ceiling stone fireplace with gas logs, built-in bookcases, and an entire wall of windows overlooking the lush acreage. The beautifully remodeled kitchen (2022) is an entertainer’s dream, featuring walls of windows, a massive island with a second sink, dual dishwashers, a built-in full-size refrigerator and freezer, a walk-in pantry with granite countertop, and an abundance of cabinet storage. The formal dining room is ideal for hosting large gatherings, while the flex room with fireplace can serve as an office or a formal living room. Also on the main floor is a half bath, as well as a bedroom with an en suite bathroom and access to the back porch. The expansive covered back porch is perfect for watching sunrises and moonrises that will absolutely take your breath away. Upstairs, the primary suite includes balcony access, a completely renovated spa-like bath (2019) with dual vanities, quartzite countertops, a large walk-in shower, and dual walk-in closets. Two additional bedrooms feature built-in desks, shelving, and private sink/cabinet areas with a shared tub and toilet, plus access to a bonus room that could serve as a 5th bedroom. From the hallway, there is also access to the balcony for everyone to enjoy the view. Continue up to the top level, where a skylit landing creates a cozy reading nook or hobby space, flanked by two walk-in attic rooms that provide abundant storage. On the basement level, a finished recreation room with wet bar and a floor-to-ceiling stone fireplace with gas logs—another perfect spot for entertaining. You’ll also find an oversized 2-car garage and an additional storage room. This special home was thoughtfully designed to take in its beautiful natural surroundings—from the wooded front to the expansive back acreage. Here, every sunrise feels like a gift, and every gathering is made more special by the storybook setting. ***Seller is a licensed Realtor***
Contact an agent
Home facts
- Year built:1977
- Listing ID #:1574794
- Added:54 day(s) ago
- Updated:January 08, 2026 at 07:20 AM
Rooms and interior
- Bedrooms:4
- Total bathrooms:4
- Full bathrooms:3
- Half bathrooms:1
Heating and cooling
- Cooling:Attic Fan, Electric
- Heating:Electric, Forced Air, Heat Pump
Structure and exterior
- Roof:Architectural
- Year built:1977
Schools
- High school:T. L. Hanna
- Middle school:Glenview
- Elementary school:Midway
Utilities
- Water:Public
- Sewer:Septic Tank
Finances and disclosures
- Price:$837,000
- Tax amount:$2,379
New listings near 3004 Barefoot Trail
- New
 $639,900Active4 beds 3 baths4,124 sq. ft.
$639,900Active4 beds 3 baths4,124 sq. ft.406 Hopewell Ridge, Anderson, SC 29621
MLS# 20296094Listed by: RE/MAX RESULTS - CLEMSON - New
 $423,990Active3 beds 3 baths
$423,990Active3 beds 3 baths161 Kayfield Farms Drive, Anderson, SC 29621
MLS# 1578474Listed by: DRB GROUP SOUTH CAROLINA, LLC - New
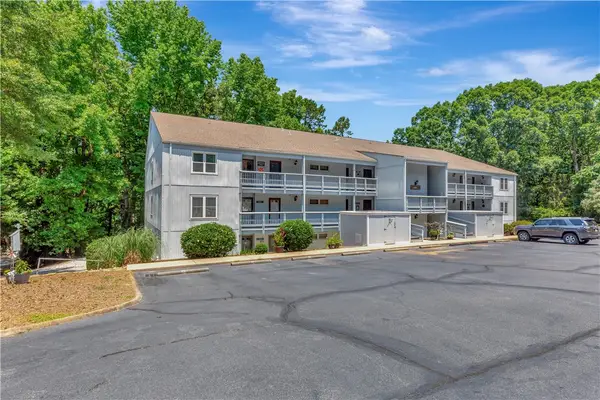 $295,000Active3 beds 2 baths
$295,000Active3 beds 2 baths43 Harbor Gate Drive, Anderson, SC 29625
MLS# 20295890Listed by: BUYHARTWELLLAKE, LLC - New
 $329,000Active4 beds 2 baths1,972 sq. ft.
$329,000Active4 beds 2 baths1,972 sq. ft.505 Canebrake Drive, Anderson, SC 29621
MLS# 20295790Listed by: RELOCATE UPSTATE REALTY - New
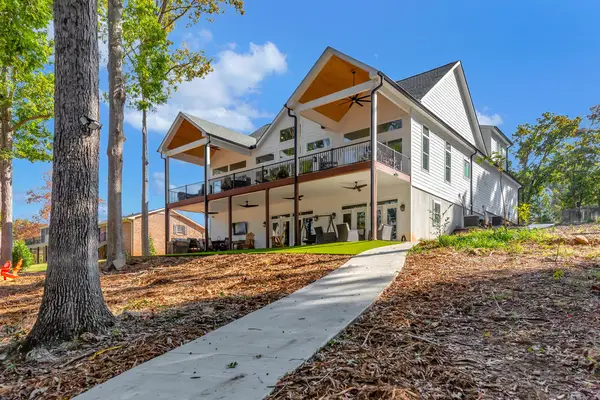 $2,490,000Active6 beds 5 baths5,200 sq. ft.
$2,490,000Active6 beds 5 baths5,200 sq. ft.401 Broadwater Circle, Anderson, SC 29626
MLS# 20296067Listed by: RE/MAX EXECUTIVE - New
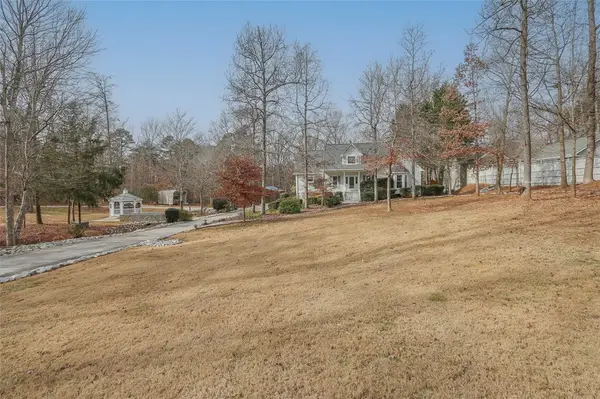 $575,000Active3 beds 3 baths2,381 sq. ft.
$575,000Active3 beds 3 baths2,381 sq. ft.206 Westwind Harbour Drive, Anderson, SC 29626
MLS# 20295804Listed by: WESTERN UPSTATE KELLER WILLIAM - New
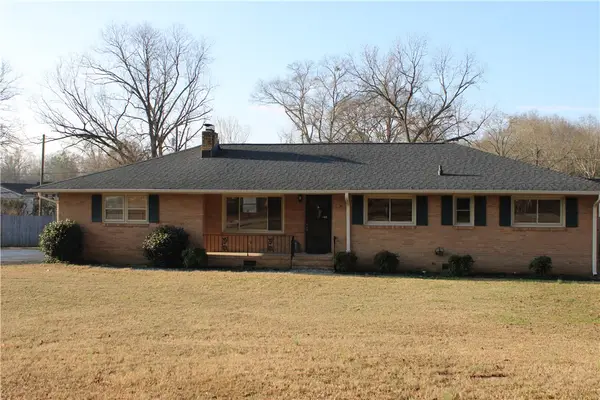 $279,000Active3 beds 2 baths
$279,000Active3 beds 2 baths620 Fairmont Road, Anderson, SC 29621
MLS# 20296027Listed by: CAROLINA BROKERS - New
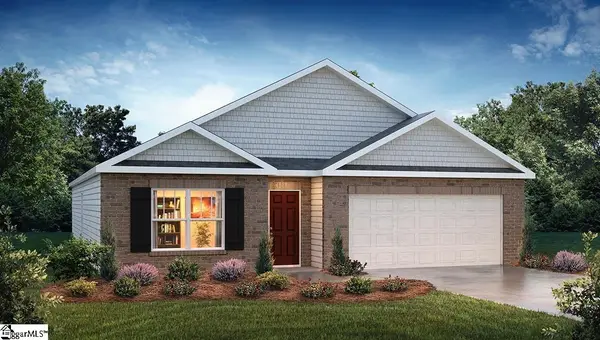 $329,190Active4 beds 2 baths
$329,190Active4 beds 2 baths316 Addalynn Lane, Anderson, SC 29621
MLS# 1578369Listed by: D.R. HORTON - New
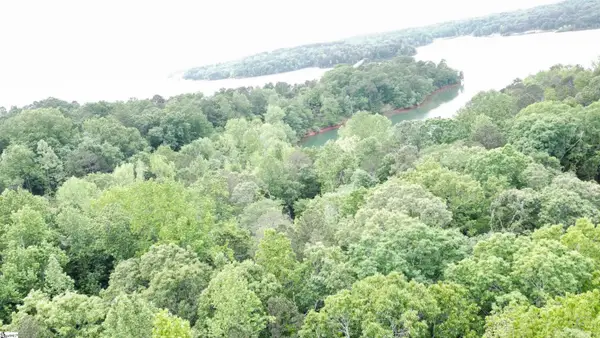 $199,900Active3.47 Acres
$199,900Active3.47 Acres5504 Highway 24, Anderson, SC 29625
MLS# 1578340Listed by: RE/MAX RESULTS GREENVILLE - New
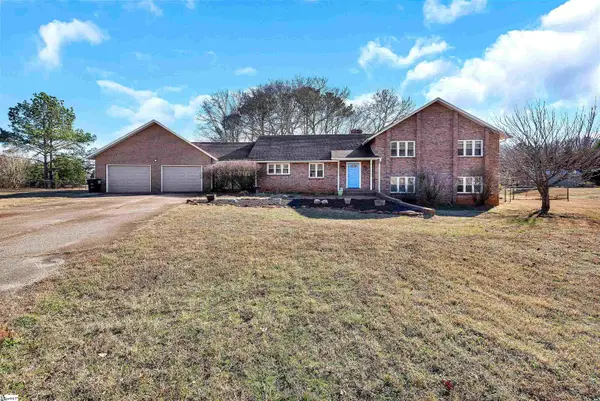 $325,000Active4 beds 3 baths
$325,000Active4 beds 3 baths402 Devon Way, Anderson, SC 29621
MLS# 1578330Listed by: CAROLINA PROPERTIES
