301 Woodlake Road, Anderson, SC 29621
Local realty services provided by:ERA Kennedy Group Realtors
301 Woodlake Road,Anderson, SC 29621
$334,900
- 3 Beds
- 2 Baths
- 2,191 sq. ft.
- Single family
- Active
Listed by:scott garland
Office:community first realty
MLS#:20293912
Source:SC_AAR
Price summary
- Price:$334,900
- Price per sq. ft.:$152.85
About this home
Wonderfully maintained home located in Anderson just outside the city limits. Close and convenient to shopping centers, restaurants, and I-85 access. Whether you need to make a quick trip to the Publix or Sams Club for last minute dinners or decide to eat out at the nearby Olive Garden or Longhorn you will be just a hop, skip, and a jump away. Bring the boat! Lake Hartwell access is also just down the highway at Darwin Wright Park. Close to everything but sits just off the beaten path. This home comes with hardwood floors throughout, cozy fireplace with gas logs, formal living room, full dining room just off the kitchen, and a large den. Come relax on the rear covered porch which feels as private as a country setting. The kitchen was fully remodeled in 2018 and boast a large center island for entertaining. The primary bedroom provides access to a large bathroom with newer walk-in shower and a very large walk-in closet. Home has plenty of storage in the outside utility room as well. With few houses listed and 100% USDA financing available in this neighborhood, this listing will not last long!
Contact an agent
Home facts
- Listing ID #:20293912
- Added:5 day(s) ago
- Updated:October 26, 2025 at 02:40 PM
Rooms and interior
- Bedrooms:3
- Total bathrooms:2
- Full bathrooms:2
- Living area:2,191 sq. ft.
Heating and cooling
- Cooling:Central Air, Electric
- Heating:Central, Gas
Structure and exterior
- Roof:Architectural, Shingle
- Building area:2,191 sq. ft.
- Lot area:0.65 Acres
Schools
- High school:Tl Hanna High
- Middle school:Mccants Middle
- Elementary school:North Pointe Elementary
Utilities
- Sewer:Septic Tank
Finances and disclosures
- Price:$334,900
- Price per sq. ft.:$152.85
- Tax amount:$538 (2024)
New listings near 301 Woodlake Road
- New
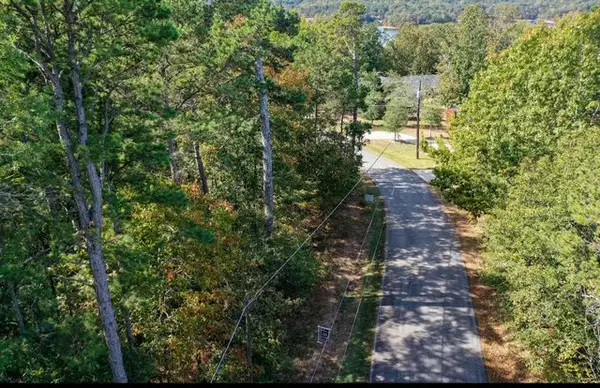 $52,000Active1.12 Acres
$52,000Active1.12 Acres00 Shirley Circle, Anderson, SC 29625
MLS# 20294076Listed by: REAL LOCAL/REAL BROKER, LLC - New
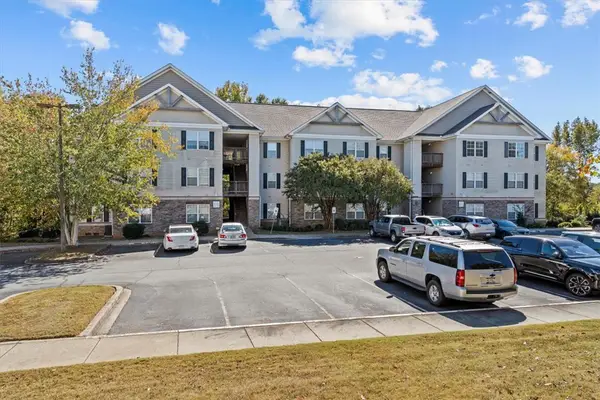 $165,000Active3 beds 2 baths1,169 sq. ft.
$165,000Active3 beds 2 baths1,169 sq. ft.231 Lookover Drive, Anderson, SC 29621
MLS# 20293805Listed by: BHHS C DAN JOYNER - SPARTANBURG - New
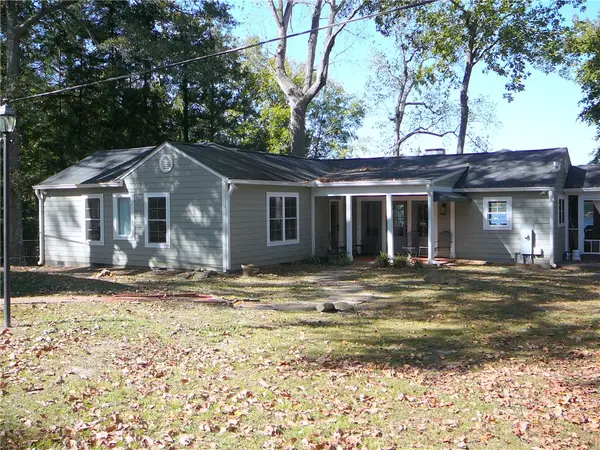 $649,500Active3 beds 3 baths1,987 sq. ft.
$649,500Active3 beds 3 baths1,987 sq. ft.720 Lakeside Drive, Anderson, SC 29621
MLS# 20294010Listed by: JOEY BROWN REAL ESTATE - New
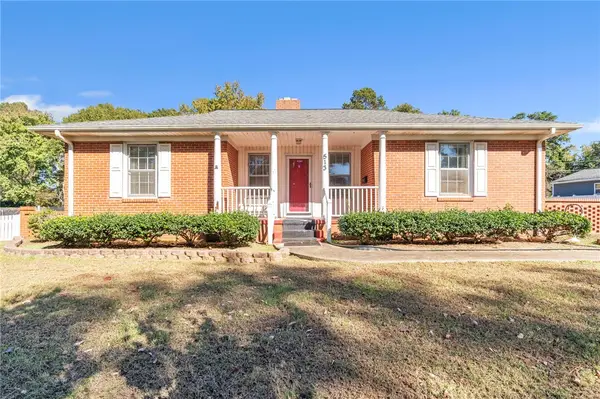 $235,000Active3 beds 2 baths1,550 sq. ft.
$235,000Active3 beds 2 baths1,550 sq. ft.513 Eskew Circle, Anderson, SC 29621
MLS# 20294006Listed by: HOWARD HANNA ALLEN TATE/PINE TO PALM REALTY - New
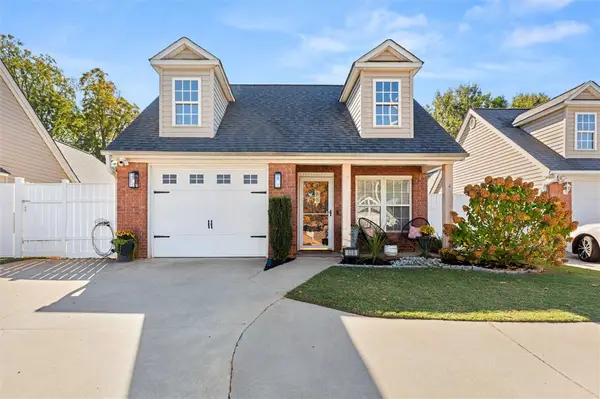 $224,900Active3 beds 2 baths
$224,900Active3 beds 2 baths118 Midtown Square, Anderson, SC 29621
MLS# 20293953Listed by: FOUNDERS REAL ESTATE LLC  $182,290Active3 beds 3 baths1,409 sq. ft.
$182,290Active3 beds 3 baths1,409 sq. ft.217 Islay Way, Anderson, SC 29621
MLS# 20293262Listed by: MCGUINN HOMES- New
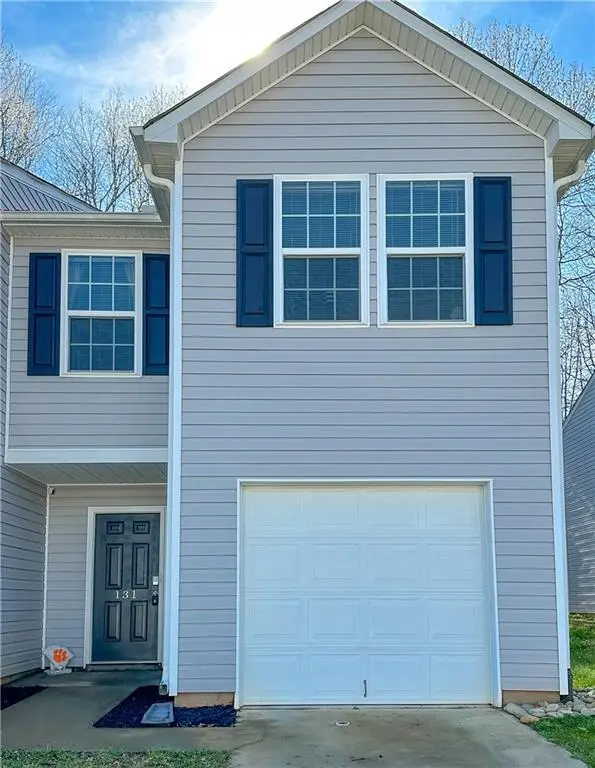 $219,000Active3 beds 3 baths1,508 sq. ft.
$219,000Active3 beds 3 baths1,508 sq. ft.131 Evonshire Boulevard, Anderson, SC 29621
MLS# 20293954Listed by: REALTY ONE GROUP FREEDOM - ANDERSON - New
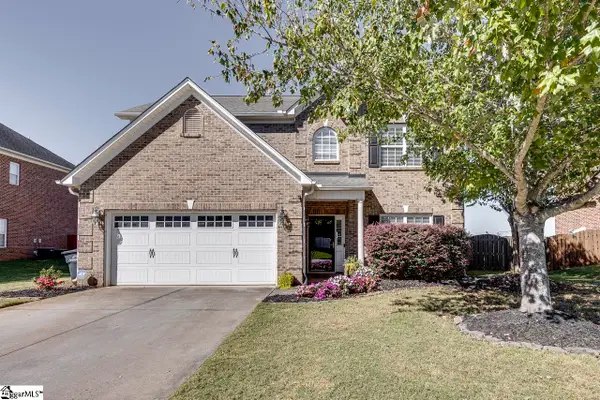 $399,000Active3 beds 3 baths
$399,000Active3 beds 3 baths15 Fawn Hill Drive, Anderson, SC 29621
MLS# 1573037Listed by: KELLER WILLIAMS DRIVE - New
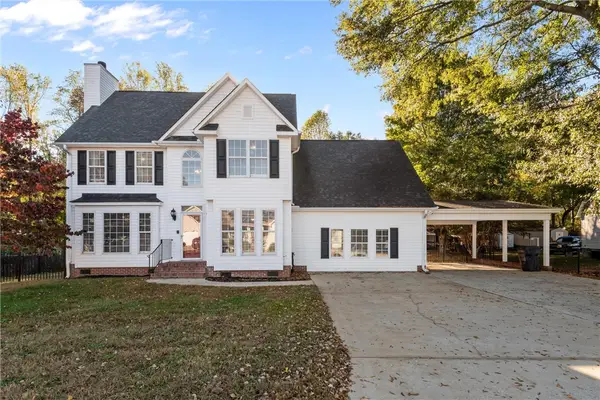 $350,000Active4 beds 3 baths2,395 sq. ft.
$350,000Active4 beds 3 baths2,395 sq. ft.607 Laurel Creek Road, Anderson, SC 29621
MLS# 20294012Listed by: BHHS C DAN JOYNER - ANDERSON - New
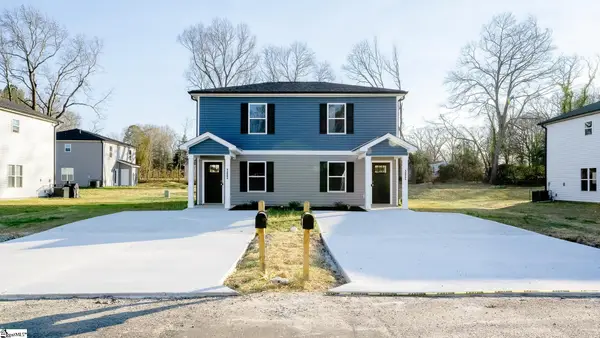 $279,900Active-- beds -- baths
$279,900Active-- beds -- baths125 Rubin Avenue #Unit A & B, Anderson, SC 29624
MLS# 1573023Listed by: EVERNEST, LLC
