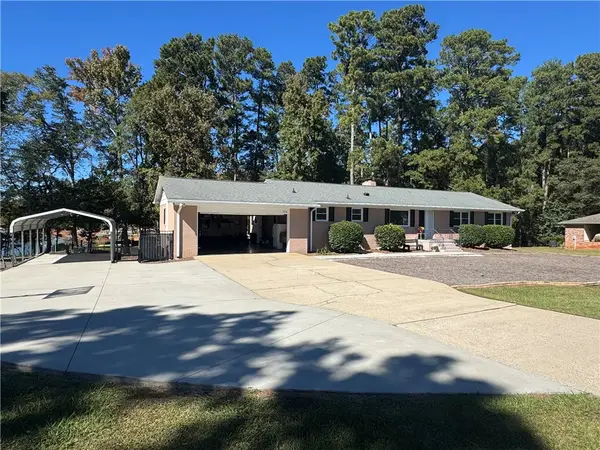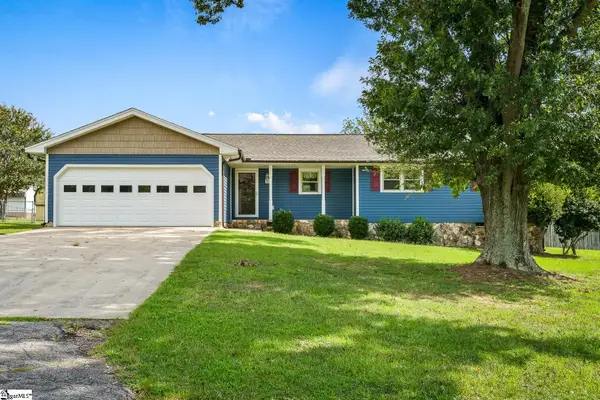304 Fleming Drive, Anderson, SC 29621
Local realty services provided by:ERA Live Moore
304 Fleming Drive,Anderson, SC 29621
$234,500
- 3 Beds
- 2 Baths
- 1,362 sq. ft.
- Single family
- Active
Listed by:debrica webster
Office:debrica webster realty
MLS#:20293783
Source:SC_AAR
Price summary
- Price:$234,500
- Price per sq. ft.:$172.17
About this home
Welcome to this lovely and completely renovated three bedroom two bathroom brick home. The home is move-in ready with beautiful upgrades including, but not limited to the following: all new paint and Luxury Vinyl Flooring throughout, all new kitchen appliances, cabinets, an oversized sink and gleaming granite counter tops, new bathroom amenities, new light fixtures in all three bedrooms as well as upgraded plumbing and electrical. The roof and HVAC are both ONLY around three years old! The property features a nice living area and a large dining/kitchen combination with natural light shining throughout. The property sits on almost a full half acre of land allowing the new owner(s) to enjoy both a large front and fenced in back yard! Lastly, the home is a short drive to the historic and lively downtown Anderson as well as the quaint town of Belton. Call to schedule your showing today!
Contact an agent
Home facts
- Year built:1980
- Listing ID #:20293783
- Added:1 day(s) ago
- Updated:October 16, 2025 at 07:50 PM
Rooms and interior
- Bedrooms:3
- Total bathrooms:2
- Full bathrooms:1
- Half bathrooms:1
- Living area:1,362 sq. ft.
Heating and cooling
- Cooling:Central Air, Electric
- Heating:Central, Electric
Structure and exterior
- Roof:Architectural, Shingle
- Year built:1980
- Building area:1,362 sq. ft.
- Lot area:0.46 Acres
Schools
- High school:Tl Hanna High
- Middle school:Glenview Middle
- Elementary school:Nevittforest El
Utilities
- Water:Public
- Sewer:Public Sewer
Finances and disclosures
- Price:$234,500
- Price per sq. ft.:$172.17
- Tax amount:$744 (2025)
New listings near 304 Fleming Drive
- New
 $178,290Active3 beds 3 baths1,305 sq. ft.
$178,290Active3 beds 3 baths1,305 sq. ft.105 Lowland Drive, Anderson, SC 29621
MLS# 20293794Listed by: MCGUINN HOMES - New
 $150,000Active2 beds 2 baths
$150,000Active2 beds 2 baths417 Westwood Drive, Anderson, SC 29626
MLS# 1572348Listed by: CANN REALTY, LLC - New
 $389,999Active6 beds 6 baths2,828 sq. ft.
$389,999Active6 beds 6 baths2,828 sq. ft.121 E & F Brookmeade Drive, Anderson, SC 29621
MLS# 1572328Listed by: BHHS C DAN JOYNER - ANDERSON - Open Sat, 2 to 4pmNew
 $400,000Active4 beds 3 baths2,326 sq. ft.
$400,000Active4 beds 3 baths2,326 sq. ft.103 Lyndhurst Drive, Anderson, SC 29621
MLS# 20293756Listed by: BLUEFIELD REALTY GROUP - New
 $170,000Active4 beds 1 baths1,250 sq. ft.
$170,000Active4 beds 1 baths1,250 sq. ft.322 Whitehall Road, Anderson, SC 29625
MLS# 20293771Listed by: HOWARD HANNA ALLEN TATE/PINE TO PALM REALTY - New
 $389,999Active3 beds 3 baths
$389,999Active3 beds 3 baths121 E & F Brookmeade Drive, Anderson, SC 29621
MLS# 1572319Listed by: BHHS C DAN JOYNER - ANDERSON - New
 $895,000Active3 beds 3 baths
$895,000Active3 beds 3 baths724 Wilmac Drive, Anderson, SC 29626
MLS# 20293743Listed by: PRESTIGE PROPERTY GROUP, LLC - New
 $82,500Active0.62 Acres
$82,500Active0.62 Acres139 Rivendell Drive, Anderson, SC 29621
MLS# 1572298Listed by: HOMECOIN.COM - New
 $250,000Active3 beds 2 baths
$250,000Active3 beds 2 baths105 Stonehaven Drive, Anderson, SC 29625
MLS# 1572306Listed by: WESTERN UPSTATE KELLER WILLIAM
