304 Fleming Drive, Anderson, SC 29621
Local realty services provided by:ERA Wilder Realty
304 Fleming Drive,Anderson, SC 29621
$234,900
- 3 Beds
- 2 Baths
- - sq. ft.
- Single family
- Active
Listed by: jeffrey l young
Office: redfin corporation
MLS#:1575115
Source:SC_GGAR
Price summary
- Price:$234,900
About this home
Completely renovated and move-in ready! This charming 3-bedroom, 2-bath brick home has been thoughtfully updated from top to bottom and comes with no HOA, offering full flexibility with the property. Step inside to find fresh paint, new luxury vinyl plank flooring throughout, and a bright, open layout filled with natural light. The kitchen shines with all-new cabinetry, granite countertops, an oversized sink, and brand-new stainless steel appliances. Both bathrooms have been stylishly refreshed with modern finishes, and new lighting has been added throughout the home. Major system updates include upgraded plumbing and electrical, plus a roof and high-efficiency HVAC system that are only about three years old, helping reduce energy costs and providing peace of mind for years to come. Additional conveniences include a dedicated laundry area with full hookups, as well as a carport and extended driveway offering ample parking. Situated on nearly half an acre, this property features a spacious front yard and a large fenced backyard, perfect for entertaining, pets, or gardening. The location is ideal, just about 5 minutes from downtown Anderson with easy access to restaurants, shops, and entertainment, plus quick access to Hwy 76 and I-85. Outdoor enthusiasts will appreciate being only about 20 minutes from Lake Hartwell, making it easy to enjoy weekend adventures. Just installed 2026 energy efficient double pane, double hung windows.
Contact an agent
Home facts
- Listing ID #:1575115
- Added:86 day(s) ago
- Updated:February 10, 2026 at 01:16 PM
Rooms and interior
- Bedrooms:3
- Total bathrooms:2
- Full bathrooms:2
Heating and cooling
- Heating:Electric
Structure and exterior
- Roof:Composition
- Lot area:0.46 Acres
Schools
- High school:T. L. Hanna
- Middle school:Glenview
- Elementary school:Nevitt Forest
Utilities
- Water:Public
- Sewer:Septic Tank
Finances and disclosures
- Price:$234,900
- Tax amount:$1,070
New listings near 304 Fleming Drive
- New
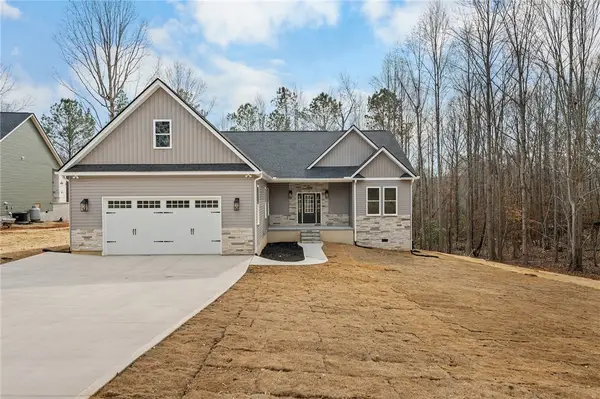 $464,900Active3 beds 3 baths2,098 sq. ft.
$464,900Active3 beds 3 baths2,098 sq. ft.333 Lone Oak Road, Anderson, SC 29621
MLS# 20297258Listed by: COLDWELL BANKER CAINE - ANDERSON - Open Sat, 1 to 3pmNew
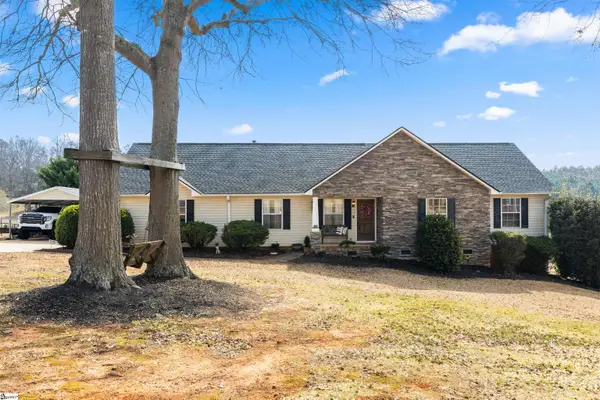 $349,999Active3 beds 2 baths
$349,999Active3 beds 2 baths903 Huckleberry Lane, Anderson, SC 29625
MLS# 1581474Listed by: REAL BROKER, LLC - New
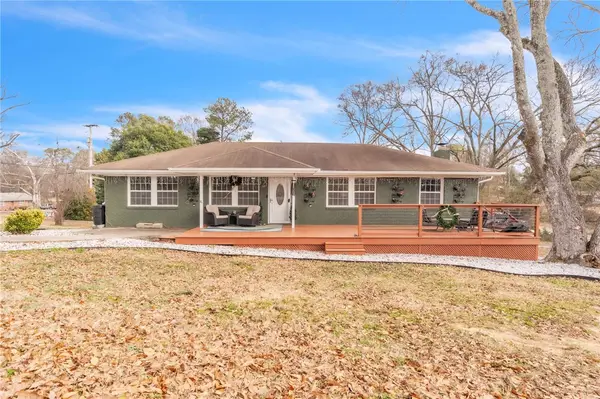 $399,000Active4 beds 3 baths
$399,000Active4 beds 3 baths300 Azalea Drive, Anderson, SC 29625
MLS# 20297249Listed by: AKERS AND ASSOCIATES - New
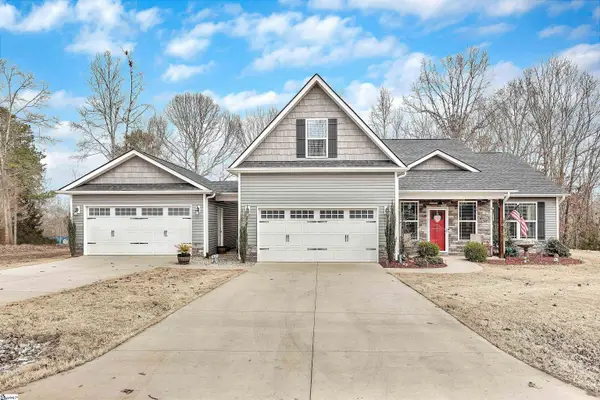 $459,900Active3 beds 3 baths
$459,900Active3 beds 3 baths160 Inlet Pointe Drive, Anderson, SC 29625
MLS# 1581439Listed by: RE/MAX RESULTS - CLEMSON 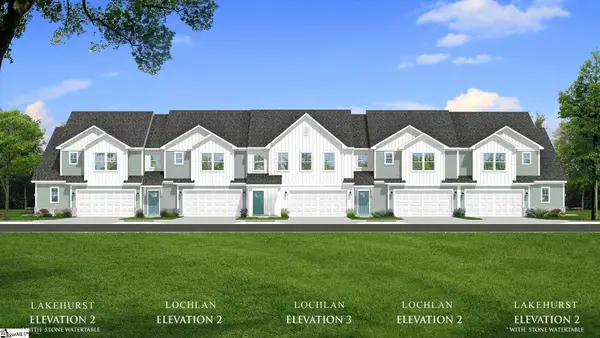 $304,990Pending3 beds 3 baths
$304,990Pending3 beds 3 baths411 Crestcreek Drive, Anderson, SC 29621
MLS# 1581441Listed by: DRB GROUP SOUTH CAROLINA, LLC $251,990Pending3 beds 3 baths
$251,990Pending3 beds 3 baths262 Silo Ridge Drive, Anderson, SC 29621
MLS# 1581442Listed by: DRB GROUP SOUTH CAROLINA, LLC $251,990Pending3 beds 3 baths
$251,990Pending3 beds 3 baths266 Silo Ridge Drive, Anderson, SC 29621
MLS# 1581445Listed by: DRB GROUP SOUTH CAROLINA, LLC- New
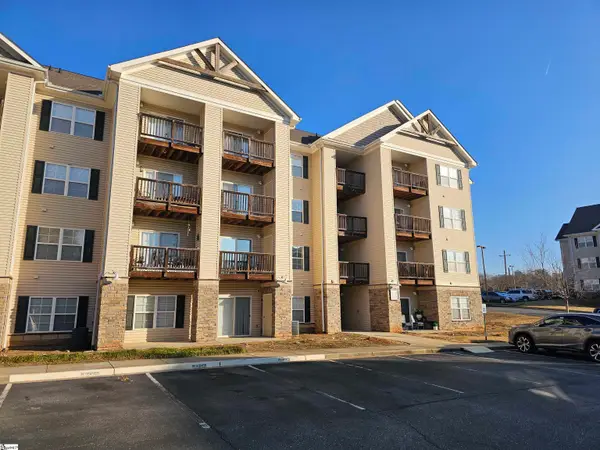 $205,000Active3 beds 3 baths
$205,000Active3 beds 3 baths302 Lookover Drive, Anderson, SC 29621
MLS# 1581390Listed by: KELLER WILLIAMS SENECA - New
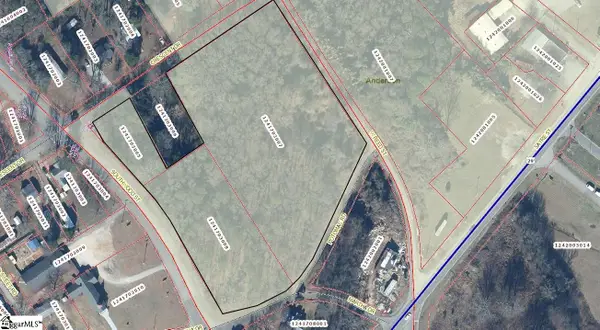 $200,000Active5.5 Acres
$200,000Active5.5 Acres00 Crescent Drive, Anderson, SC 29624
MLS# 1581391Listed by: ACCESS REALTY, LLC - New
 $345,000Active4 beds 4 baths2,450 sq. ft.
$345,000Active4 beds 4 baths2,450 sq. ft.3247 S Mcduffie St Extension, Anderson, SC 29624
MLS# 20297221Listed by: JOEY BROWN REAL ESTATE

