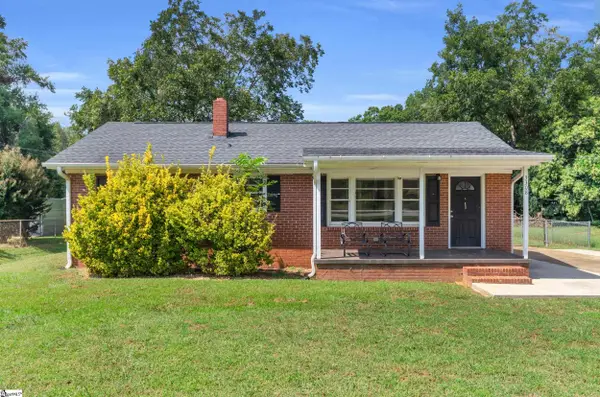306 Watermarke Lane, Anderson, SC 29625
Local realty services provided by:ERA Wilder Realty
306 Watermarke Lane,Anderson, SC 29625
$460,000
- 3 Beds
- 2 Baths
- - sq. ft.
- Condominium
- Pending
Upcoming open houses
- Sat, Oct 1802:00 pm - 05:00 pm
Listed by:jill r chapman
Office:bhhs c dan joyner - midtown
MLS#:1542862
Source:SC_GGAR
Price summary
- Price:$460,000
- Monthly HOA dues:$454
About this home
Looking for lake views, luxury and low maintenance lifestyle? Watermarke on Lake Hartwell has an easy "Lock and Leave". #306 is the only three bedroom available. Starting inside foyer extending all the way to the double sliding glass doors are 6.5" Hickory Hardwood, Stonewood Floors. First bedroom on your left coming in, has a full size window, steps to a hall bathroom with a linen closet and tub/shower combo which is spacious enough to add a chest. Second bedroom is on the right entering in has a stationary window, which allows you to add a Murphy bed on the interior wall for guests and putting a small desk in the corner for owner use. The kitchen sits on your right with all the stainless appliances included, a granite bar height counter top extends in to the dining area which most use a breakfast area. Across from the kitchen is a walk in laundry room with extra cabinets. If you have front load stackable washer/dryer, you could add another refrigerator/freezer or pantry cabinet. The designated dining area allows you to entertain while flowing into the living room area. Sectional sofas are common here to enjoy the views. Primary suite is right off of the living room and has it own access to the balcony. On the way to the spa like bath is a walk in primary closet. Then steps to the plus one soaker tub, double sink and granite vanity with room for a stool if you use it as a make up vanity or slide in a hamper. In the right corner of bathroom is the plus one shower and across is the toilet. Now to your outdoor living area through the living room sliders or bedroom door, is probably where you will be spending your free time. Imagine the relaxing sound of waterfalls, because right below is the row between the pool and fence. This balcony is considered as an "Innie". That means there is one wall on the balcony, which gives a place for an outdoor sofa and it would face you towards the eastern sunrises. Straight ahead is the heated salt water pool in cooler temperatures and at dark it's lit up light blue. Can you imagine what kind of outdoor furniture you would get? Down stairs from the dual elevators or the exterior stair cases, you will find the covered mailbox area, clubroom, workout room, community ice machine, and then steps to the pool area. Sellers replaced the hvac and water heater in 2023. Are you ready to see it?
Contact an agent
Home facts
- Year built:2008
- Listing ID #:1542862
- Added:310 day(s) ago
- Updated:October 04, 2025 at 04:38 AM
Rooms and interior
- Bedrooms:3
- Total bathrooms:2
- Full bathrooms:2
Heating and cooling
- Cooling:Electric
- Heating:Electric, Forced Air
Structure and exterior
- Year built:2008
- Lot area:0.04 Acres
Schools
- High school:Pendleton
- Middle school:Riverside - Anderson 4
- Elementary school:Mount Lebanon Elementary
Utilities
- Sewer:Public Sewer
Finances and disclosures
- Price:$460,000
- Tax amount:$1,221
New listings near 306 Watermarke Lane
- New
 $698,000Active3 beds 4 baths
$698,000Active3 beds 4 baths4501 Great Oaks Drive, Anderson, SC 29625
MLS# 1571249Listed by: BUYHARTWELLLAKE.COM - New
 $219,950Active6.21 Acres
$219,950Active6.21 Acres11 Fieldstone Way, Anderson, SC 29621
MLS# 1571243Listed by: LOVE MY HOMETOWN - New
 $629,900Active4 beds 4 baths
$629,900Active4 beds 4 baths1026 Harpers Way, Anderson, SC 29621
MLS# 1571236Listed by: BHHS C.DAN JOYNER-WOODRUFF RD - New
 $325,000Active3 beds 2 baths1,885 sq. ft.
$325,000Active3 beds 2 baths1,885 sq. ft.110 Peartree Lane, Anderson, SC 29625
MLS# 20293330Listed by: KELLER WILLIAMS REALTY - New
 $175,600Active3 beds 1 baths
$175,600Active3 beds 1 baths3308 New Pond Road, Anderson, SC 29626
MLS# 1571226Listed by: THE ROSALES GROUP@KW - New
 $395,000Active41.57 Acres
$395,000Active41.57 Acres3567 Wright School Road, Anderson, SC 29621
MLS# 1571206Listed by: CANN REALTY, LLC - Open Sat, 10am to 12pmNew
 $380,000Active4 beds 2 baths1,800 sq. ft.
$380,000Active4 beds 2 baths1,800 sq. ft.201 Centerville Road, Anderson, SC 29625
MLS# 20293107Listed by: REAL BROKER, LLC - New
 $259,000Active3 beds 3 baths1,567 sq. ft.
$259,000Active3 beds 3 baths1,567 sq. ft.102 Ventura Street, Anderson, SC 29621
MLS# 20293255Listed by: RELOCATE UPSTATE REALTY  $1,819,800Active151.65 Acres
$1,819,800Active151.65 Acres4261 Highway 413, Anderson, SC 29621
MLS# 20284901Listed by: CANN REALTY, LLC $350,000Pending3 beds 2 baths
$350,000Pending3 beds 2 baths4615 Pine Needle Circle, Anderson, SC 29625
MLS# 20293320Listed by: RE/MAX EXECUTIVE
