3080 Mcgee Road, Anderson, SC 29621
Local realty services provided by:ERA Kennedy Group Realtors
3080 Mcgee Road,Anderson, SC 29621
$449,000
- 3 Beds
- 2 Baths
- 1,928 sq. ft.
- Single family
- Active
Listed by: roger nix(864) 735-7653
Office: keller williams easley/powd
MLS#:20291606
Source:SC_AAR
Price summary
- Price:$449,000
- Price per sq. ft.:$232.88
About this home
Welcome to your dream home! This is your opportunity become the new owner of a virtually brand new, single-level home nestled on just over 1-acre. Being set back from the road, you'll immediately appreciate the charm of the rocking chair front porch and the elegant 8' double door entry, setting the tone for the designer comfort that awaits within. This home boasts numerous high-end features designed for modern living while maintaining a relaxed, comfortable atmosphere. Quality craftsmanship is evident in every detail, with 9'+ ceiling heights throughout the entire home and a vaulted ceiling in the great room, enhancing the sense of space and grandeur. The kitchen is a true focal point, featuring stunning granite countertops, an expansive island, and high-end fingerprint-proof black stainless steel appliances. The soft-close cabinets and drawers not only add a touch of refinement but also ensure functionality is at its finest. The amazing kitchen is connected to the very large great room and spacious dining area via an open floorplan. This floorplan really does enable both easy and enjoyable entertaining as well as convenient, quiet moments without guests. With a 10x30 covered deck just off the great room, you can effortlessly extend gatherings to the outdoors, taking advantage of the level yard for various outdoor activities. Inside, you'll find luxury vinyl plank floors throughout most of the house, providing both durability and aesthetic appeal. In the two spare bedrooms, plush carpet creates a cozy atmosphere, while the bathrooms feature elegant ceramic tile. The primary bedroom is an oasis unto itself. Featuring a spacious ensuite full bath with double vanities, separate shower, and a deep 42"x 60" soaker tub featuring a tile surround for the ultimate relaxation. The large walk-in closet connects directly to the laundry room! Offering 2 additional spacious bedrooms that share a full bath and a dedicated office space with a 15-light solid wood entry door, this home offers all the amenities needed for modern living on a single level. This home doesn't just cater to your living needs, it even meets your storage needs. A walk-in pantry and storage area is located just off the kitchen and an oversized 24 x 25 garage, complete with a 5x9 bump-out offer additional storage space. If schools are a priority, you will appreciate that this property is zoned for some of the best schools in the Upstate. Combine all of that with the incredibly convenient location (5 minutes to grocery, 6 minutes to I-85, 15 minutes to downtown Anderson, and just 30 minutes to downtown Greenville) and the myriad of dining and shopping options just a short drive away. Don't miss the opportunity to make this your next home or your forever home!
Contact an agent
Home facts
- Year built:2023
- Listing ID #:20291606
- Added:174 day(s) ago
- Updated:February 11, 2026 at 03:25 PM
Rooms and interior
- Bedrooms:3
- Total bathrooms:2
- Full bathrooms:2
- Living area:1,928 sq. ft.
Heating and cooling
- Cooling:Central Air, Electric, Forced Air, Heat Pump
- Heating:Central, Electric, Forced Air, Heat Pump
Structure and exterior
- Roof:Architectural, Shingle
- Year built:2023
- Building area:1,928 sq. ft.
- Lot area:1.05 Acres
Schools
- High school:Tl Hanna High
- Middle school:Mccants Middle
- Elementary school:North Pointe Elementary
Utilities
- Water:Public
- Sewer:Septic Tank
Finances and disclosures
- Price:$449,000
- Price per sq. ft.:$232.88
New listings near 3080 Mcgee Road
- New
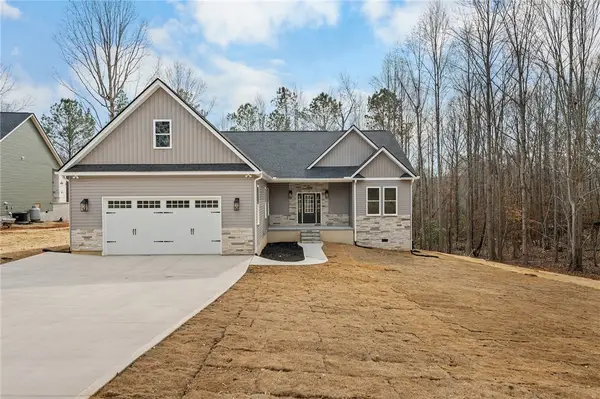 $464,900Active3 beds 3 baths2,098 sq. ft.
$464,900Active3 beds 3 baths2,098 sq. ft.333 Lone Oak Road, Anderson, SC 29621
MLS# 20297258Listed by: COLDWELL BANKER CAINE - ANDERSON - Open Sat, 1 to 3pmNew
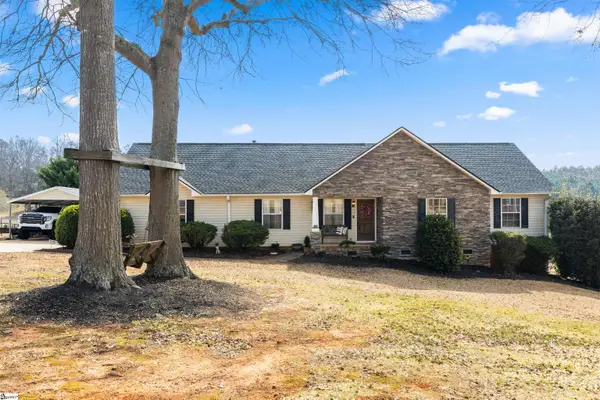 $349,999Active3 beds 2 baths
$349,999Active3 beds 2 baths903 Huckleberry Lane, Anderson, SC 29625
MLS# 1581474Listed by: REAL BROKER, LLC - New
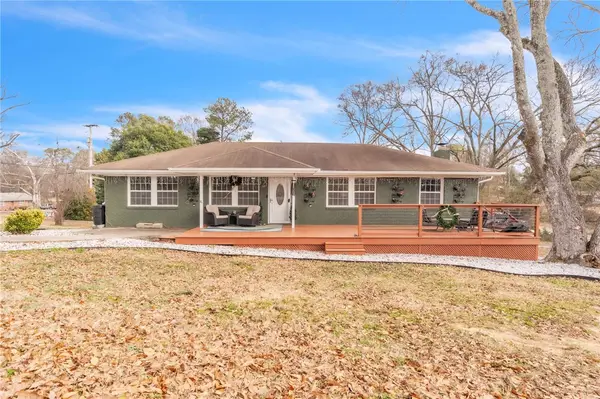 $399,000Active4 beds 3 baths
$399,000Active4 beds 3 baths300 Azalea Drive, Anderson, SC 29625
MLS# 20297249Listed by: AKERS AND ASSOCIATES - New
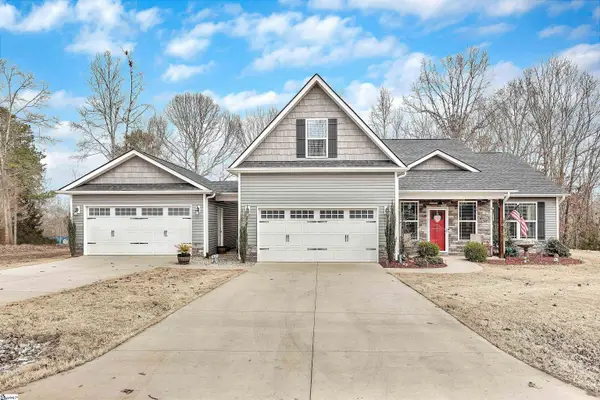 $459,900Active3 beds 3 baths
$459,900Active3 beds 3 baths160 Inlet Pointe Drive, Anderson, SC 29625
MLS# 1581439Listed by: RE/MAX RESULTS - CLEMSON 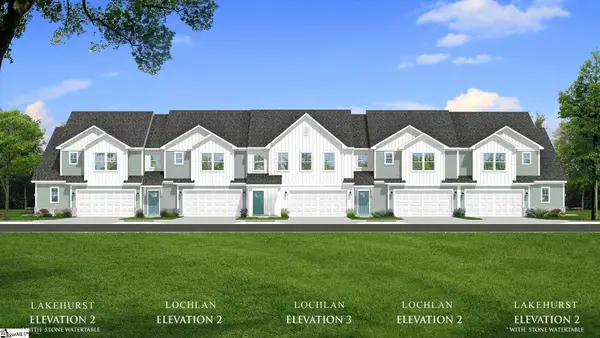 $304,990Pending3 beds 3 baths
$304,990Pending3 beds 3 baths411 Crestcreek Drive, Anderson, SC 29621
MLS# 1581441Listed by: DRB GROUP SOUTH CAROLINA, LLC $251,990Pending3 beds 3 baths
$251,990Pending3 beds 3 baths262 Silo Ridge Drive, Anderson, SC 29621
MLS# 1581442Listed by: DRB GROUP SOUTH CAROLINA, LLC $251,990Pending3 beds 3 baths
$251,990Pending3 beds 3 baths266 Silo Ridge Drive, Anderson, SC 29621
MLS# 1581445Listed by: DRB GROUP SOUTH CAROLINA, LLC- New
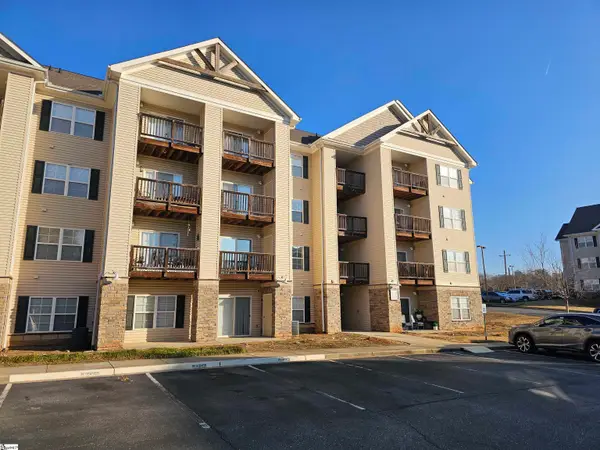 $205,000Active3 beds 3 baths
$205,000Active3 beds 3 baths302 Lookover Drive, Anderson, SC 29621
MLS# 1581390Listed by: KELLER WILLIAMS SENECA - New
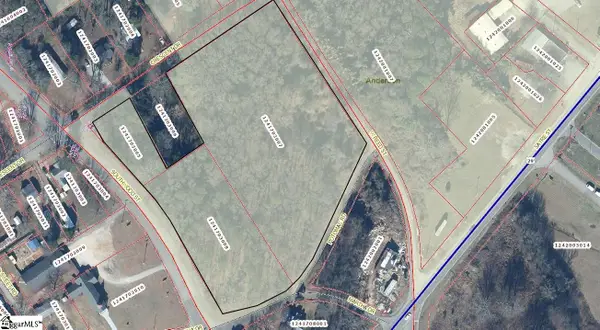 $200,000Active5.5 Acres
$200,000Active5.5 Acres00 Crescent Drive, Anderson, SC 29624
MLS# 1581391Listed by: ACCESS REALTY, LLC - New
 $345,000Active4 beds 4 baths2,450 sq. ft.
$345,000Active4 beds 4 baths2,450 sq. ft.3247 S Mcduffie St Extension, Anderson, SC 29624
MLS# 20297221Listed by: JOEY BROWN REAL ESTATE

