309 Avenue Of Oaks, Anderson, SC 29621
Local realty services provided by:ERA Kennedy Group Realtors
309 Avenue Of Oaks,Anderson, SC 29621
$1,345,000
- 5 Beds
- 7 Baths
- 8,987 sq. ft.
- Single family
- Pending
Listed by: suzette christopher
Office: re/max executive
MLS#:20287621
Source:SC_AAR
Price summary
- Price:$1,345,000
- Price per sq. ft.:$149.66
About this home
Stunning Custom-Built Home in Alston Oaks Subdivision
Welcome to this exceptional three-level custom home in the exclusive Alston Oaks Subdivision, where elegance, comfort, and functionality meet. Nestled behind a private gated entrance, this 5-bedroom masterpiece is designed to impress at every turn.
The main floor features formal living and dining rooms ideal for entertaining, while the chef’s kitchen boasts a large island and opens seamlessly to a cozy breakfast nook and keeping room with fireplace. A stunning four-season room with its own fireplace, built-in gas grill, and ventilation system creates the perfect space for year-round enjoyment.
The main-level primary suite is a luxurious retreat with a spa-like bath, dual walk-in closets, a mini sink, and beverage refrigerator. Upstairs, you'll find an additional 3 bedrooms and a highly sought-after media room perfect for all ages.
The walk-out lower level offers a full secondary living space complete with private bedroom, full kitchen, eating bar, home office/craft room, gym area, and game room.
Enjoy convenience with a three-level elevator, main and lower-level garages, exceptional storage areas including a unique walk-in "Christmas" closet for seasonal storage.
You can relax and enjoy multiple outdoor spaces including a screened porch, upper deck, and private patio.
Home includes Control 4 automation, updated electronics, entire home Generac generator, Security system with camera, and many other custom details.
Subdivision offers gated entrance, pond, common areas, and walking trails.
With thoughtful customs touches throughout and NO city taxes, this home is truly a dream come true. Schedule your private tour today!
Contact an agent
Home facts
- Year built:2006
- Listing ID #:20287621
- Added:218 day(s) ago
- Updated:December 17, 2025 at 10:04 AM
Rooms and interior
- Bedrooms:5
- Total bathrooms:7
- Full bathrooms:5
- Half bathrooms:2
- Living area:8,987 sq. ft.
Heating and cooling
- Cooling:Heat Pump, Multi Units, Zoned
- Heating:Heat Pump, Multiple Heating Units, Zoned
Structure and exterior
- Roof:Architectural, Shingle
- Year built:2006
- Building area:8,987 sq. ft.
- Lot area:0.9 Acres
Schools
- High school:Tl Hanna High
- Middle school:Mccants Middle
- Elementary school:Concord Elem
Utilities
- Water:Public
- Sewer:Public Sewer
Finances and disclosures
- Price:$1,345,000
- Price per sq. ft.:$149.66
- Tax amount:$4,551 (2025)
New listings near 309 Avenue Of Oaks
- New
 $359,900Active3 beds 4 baths2,509 sq. ft.
$359,900Active3 beds 4 baths2,509 sq. ft.1301 Leeward Road, Anderson, SC 29625
MLS# 20295625Listed by: BHHS C DAN JOYNER - ANDERSON - New
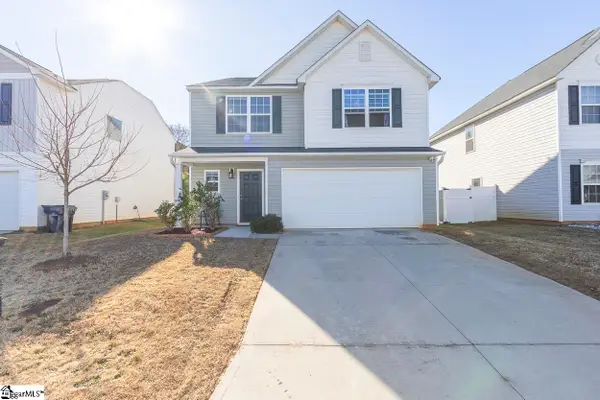 $259,000Active4 beds 3 baths
$259,000Active4 beds 3 baths123 Elmhurst Lane, Anderson, SC 29621
MLS# 1577394Listed by: WESTERN UPSTATE KELLER WILLIAM - New
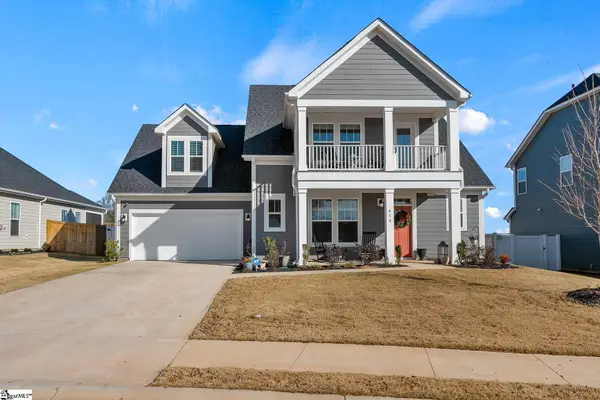 $465,000Active4 beds 4 baths
$465,000Active4 beds 4 baths619 Wh Kay Lane, Anderson, SC 29621
MLS# 1577395Listed by: WESTERN UPSTATE KELLER WILLIAM - New
 $354,999Active3 beds 3 baths
$354,999Active3 beds 3 baths213 Nautique Court, Anderson, SC 29625
MLS# 1577386Listed by: BHHS C DAN JOYNER - MIDTOWN - Open Sun, 1 to 3pmNew
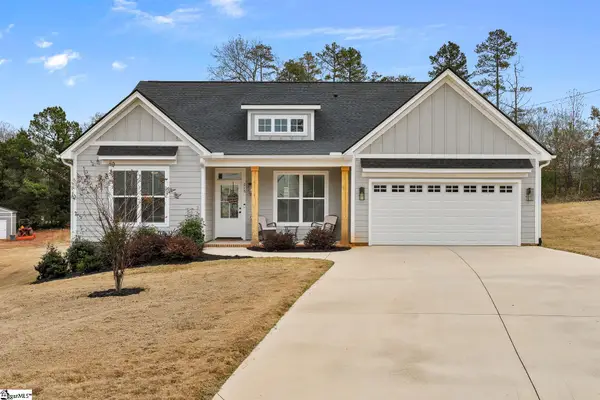 $430,000Active4 beds 2 baths
$430,000Active4 beds 2 baths215 Timothy Court, Anderson, SC 29621
MLS# 1577389Listed by: WESTERN UPSTATE KELLER WILLIAM - New
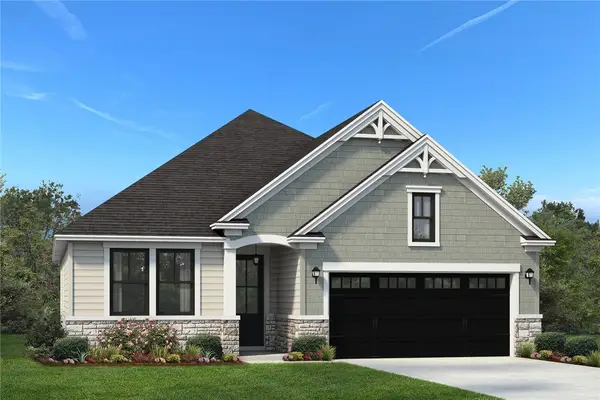 $330,000Active3 beds 2 baths1,470 sq. ft.
$330,000Active3 beds 2 baths1,470 sq. ft.195 Tiger Lily Drive, Anderson, SC 29621
MLS# 20295634Listed by: HQ REAL ESTATE, LLC - New
 $325,000Active2 beds 2 baths1,575 sq. ft.
$325,000Active2 beds 2 baths1,575 sq. ft.131 Life Style Lane, Anderson, SC 29621
MLS# 20295507Listed by: WESTERN UPSTATE KELLER WILLIAM - New
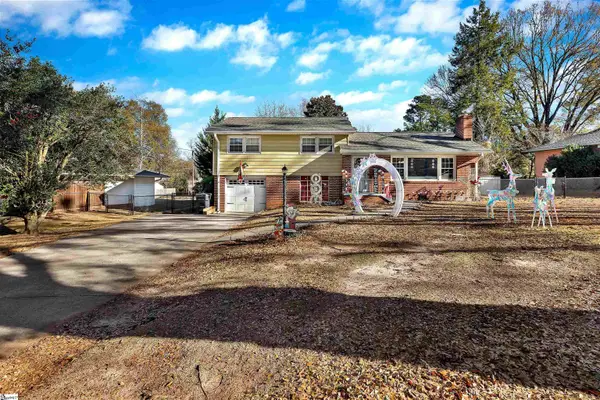 $275,000Active3 beds 2 baths
$275,000Active3 beds 2 baths2506 Millgate Road, Anderson, SC 29621
MLS# 1577340Listed by: CAROLINA PROPERTIES - New
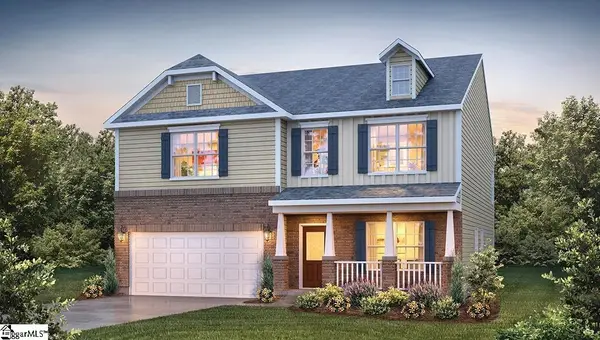 $353,900Active4 beds 3 baths
$353,900Active4 beds 3 baths312 Addalynn Lane, Anderson, SC 29621
MLS# 1577341Listed by: D.R. HORTON - New
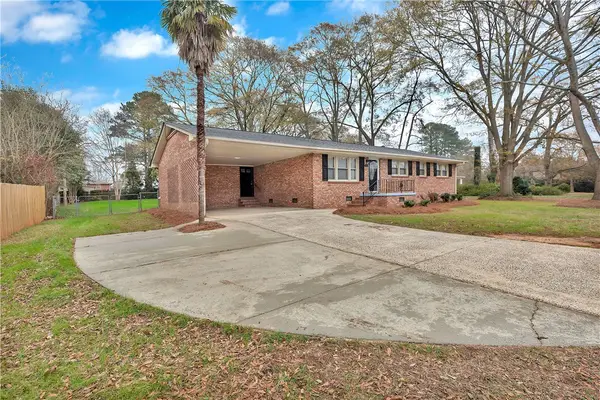 $299,900Active3 beds 2 baths1,536 sq. ft.
$299,900Active3 beds 2 baths1,536 sq. ft.210 Camson Road, Anderson, SC 29625
MLS# 20295607Listed by: RE/MAX RESULTS - CLEMSON
