319 Grate Road, Anderson, SC 29625
Local realty services provided by:ERA Wilder Realty
319 Grate Road,Anderson, SC 29625
$225,000
- 5 Beds
- 3 Baths
- - sq. ft.
- Mobile / Manufactured
- Active
Listed by: tessa stone
Office: bhhs c dan joyner - anderson
MLS#:1574687
Source:SC_GGAR
Price summary
- Price:$225,000
About this home
As you drive down the long gravel driveway of 319 Grate Rd, you’ll immediately notice the spacious lot — a perfect setting for outdoor gatherings, gardening, or simply enjoying the beauty of nature. This 5-bedroom, 3-bath home has been thoughtfully updated, with new LVP flooring in the living areas and three bedrooms, fresh paint throughout, a stylish new kitchen backsplash, a brand-new roof, and a 2023 HVAC. Inside, the home offers two versatile living spaces, providing plenty of room for family, entertaining, or relaxing. The kitchen is bright and inviting, featuring ample counter space and abundant storage — perfect for cooking and gathering with loved ones. The primary suite is a true retreat, complete with a large walk-in closet, a stand-up shower, and a relaxing jetted bathtub. Bedrooms 2 and 3 share a convenient Jack and Jill bathroom, while bedroom 4 connects to its own bathroom, which also provides access to the living areas — ideal for guests or family flexibility. Step outside to enjoy the covered front deck or the brand-new back deck, perfect for entertaining or unwinding after a long day. Nestled in a quiet Anderson District 4 neighborhood, the home offers incredible convenience: just minutes from Lake Hartwell access, including Portman Marina, quick access to I-85, and close to shopping, dining, and groceries. It’s also an easy drive to Clemson University and Tri-County Technical College, making it a great location for students, faculty, or anyone wanting a central location with peaceful surroundings. Seller is Related to Listing Agent
Contact an agent
Home facts
- Year built:1999
- Listing ID #:1574687
- Added:43 day(s) ago
- Updated:January 07, 2026 at 01:18 PM
Rooms and interior
- Bedrooms:5
- Total bathrooms:3
- Full bathrooms:3
Heating and cooling
- Cooling:Electric
- Heating:Electric
Structure and exterior
- Roof:Metal
- Year built:1999
- Lot area:1.03 Acres
Schools
- High school:Pendleton
- Middle school:Riverside - Anderson 4
- Elementary school:LaFrance
Utilities
- Water:Public
- Sewer:Septic Tank
Finances and disclosures
- Price:$225,000
- Tax amount:$331
New listings near 319 Grate Road
- New
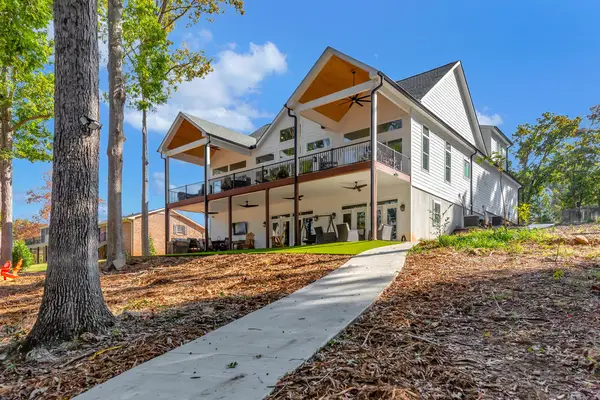 $2,490,000Active6 beds 5 baths5,200 sq. ft.
$2,490,000Active6 beds 5 baths5,200 sq. ft.401 Broadwater Circle, Anderson, SC 29626
MLS# 20296067Listed by: RE/MAX EXECUTIVE - New
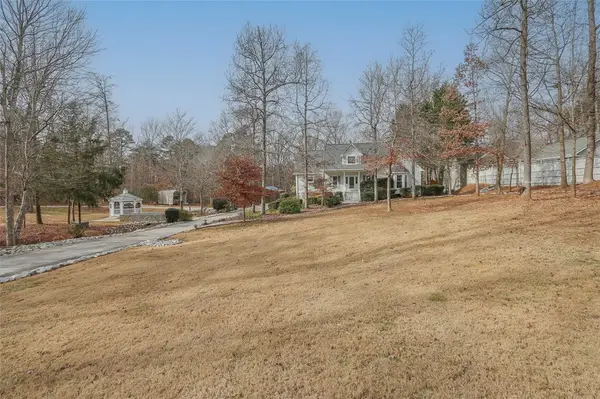 $575,000Active3 beds 3 baths2,381 sq. ft.
$575,000Active3 beds 3 baths2,381 sq. ft.206 Westwind Harbour Drive, Anderson, SC 29626
MLS# 20295804Listed by: WESTERN UPSTATE KELLER WILLIAM - New
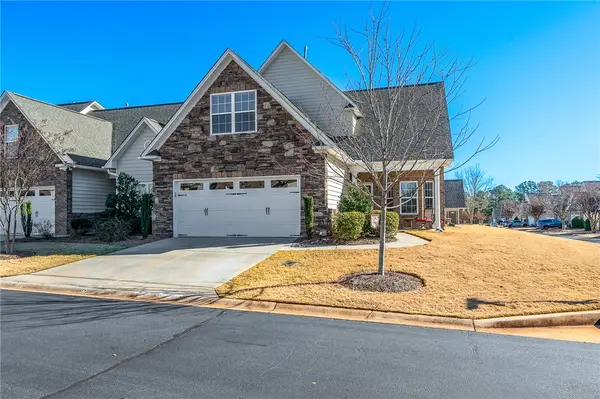 $355,000Active3 beds 3 baths2,244 sq. ft.
$355,000Active3 beds 3 baths2,244 sq. ft.96 Coosa Lane, Anderson, SC 29621
MLS# 20295722Listed by: REDFIN CORPORATION - New
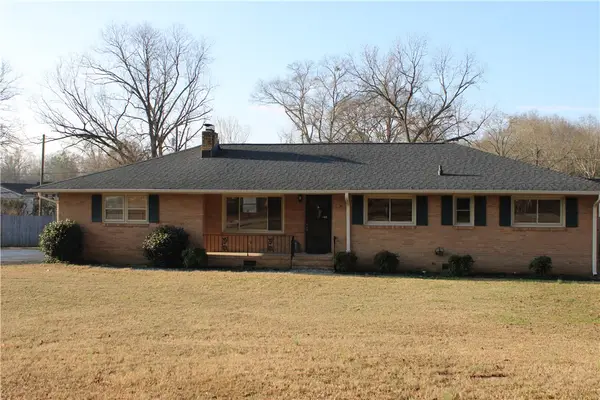 $279,000Active3 beds 2 baths
$279,000Active3 beds 2 baths620 Fairmont Road, Anderson, SC 29621
MLS# 20296027Listed by: CAROLINA BROKERS - New
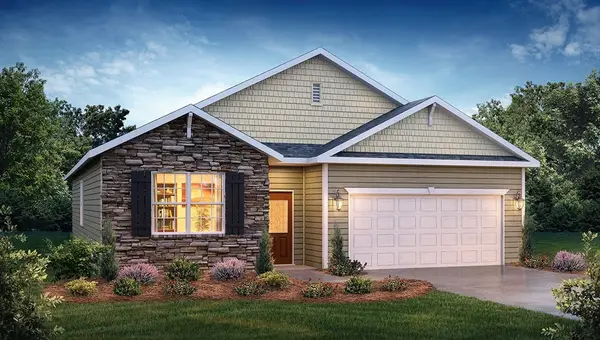 $329,190Active4 beds 2 baths1,764 sq. ft.
$329,190Active4 beds 2 baths1,764 sq. ft.316 Addalynn Lane, Anderson, SC 29621
MLS# 20296031Listed by: D.R. HORTON - New
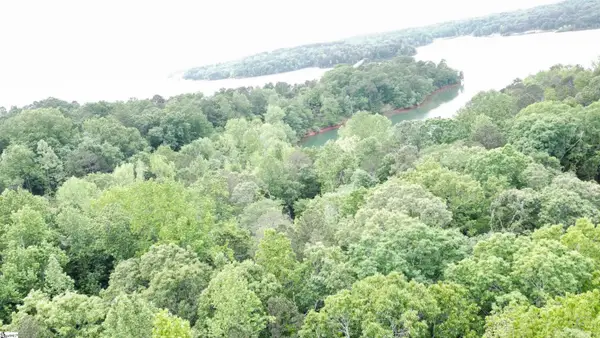 $199,900Active3.47 Acres
$199,900Active3.47 Acres5504 Highway 24, Anderson, SC 29625
MLS# 1578340Listed by: RE/MAX RESULTS GREENVILLE - New
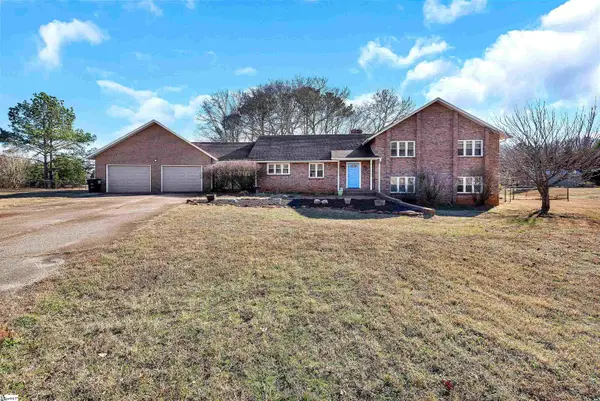 $325,000Active4 beds 3 baths
$325,000Active4 beds 3 baths402 Devon Way, Anderson, SC 29621
MLS# 1578330Listed by: CAROLINA PROPERTIES - New
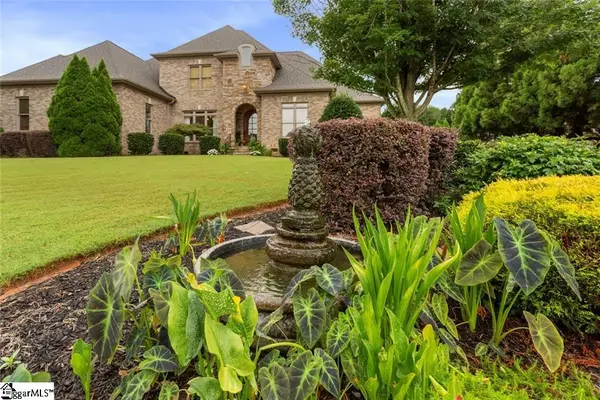 $849,000Active5 beds 6 baths
$849,000Active5 beds 6 baths104 Harlond Drive, Anderson, SC 29621
MLS# 1578288Listed by: WESTERN UPSTATE KELLER WILLIAM - New
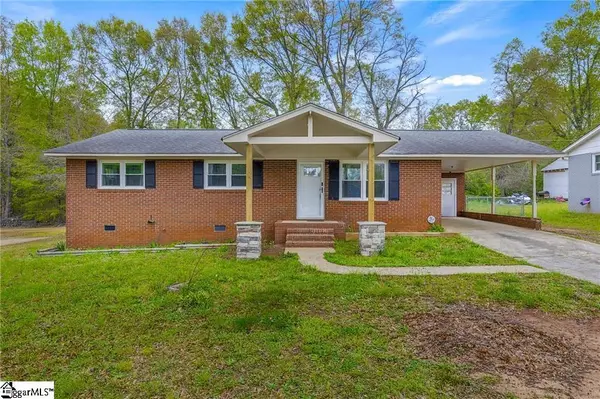 $200,000Active3 beds 2 baths
$200,000Active3 beds 2 baths815 Winston Drive, Anderson, SC 29624
MLS# 1578246Listed by: WESTERN UPSTATE KELLER WILLIAM - New
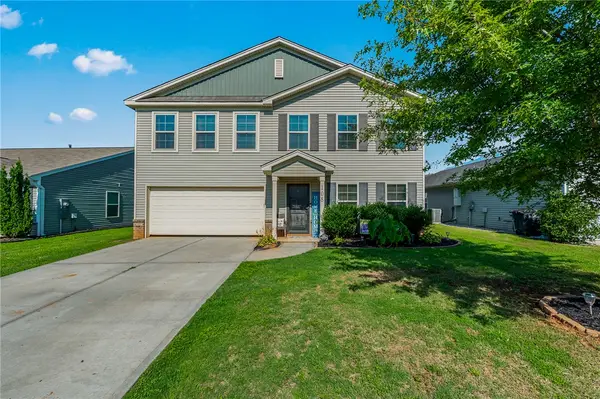 $289,999Active5 beds 3 baths
$289,999Active5 beds 3 baths108 Traditions Boulevard, Anderson, SC 29625
MLS# 20295979Listed by: REALTY ONE GROUP FREEDOM - ANDERSON
