3310 Centerville Road, Anderson, SC 29625
Local realty services provided by:ERA Kings Bay Realty
3310 Centerville Road,Anderson, SC 29625
$2,359,900
- 4 Beds
- 4 Baths
- 4,562 sq. ft.
- Single family
- Active
Listed by: larissa pino
Office: lake hartwell properties real estate
MLS#:10635923
Source:METROMLS
Price summary
- Price:$2,359,900
- Price per sq. ft.:$517.3
About this home
Custom-Built Waterfront Retreat on Lake Hartwell! This extraordinary residence seamlessly blends timeless craftsmanship with modern comfort. Designed with uncompromising attention to detail, the home offers three finished levels with 4 spacious bedrooms, each with its own en-suite bath and extraordinary privacy as it sits on 2.21 acres! From the moment you step inside, it is clear this property stands apart. Entering through the stacked-stone front porch, you are welcomed by an elegant foyer featuring an arched opening, richly stained oak floors, and 8" cove moulding. The coffered ceiling, inlaid with tongue-and-groove pine, is enhanced by surround sound speakers and adjustable lighting. The striking centerpiece is the stacked-stone fireplace, accented by a honed cedar mantel crafted from a family tree. Expansive windows and french doors on both levels fill the home with natural light while framing magnificent lake views. The gourmet kitchen is a chef's dream, equipped with professional-grade Wolf and Jenn-Air appliances, including a smart double oven, microwave, and six-burner propane cooktop beneath a custom chateau-style hood. An oversized island topped with granite offers ample prep space and doubles as the perfect gathering spot. A beverage station with wine storage, refrigerator, and cooler makes entertaining effortless, while a walk-in pantry provides abundant storage. Seamless access to the screened porch and covered rear deck makes dining al fresco both convenient and inviting. The main-level primary suite is a true retreat, easily accommodating a king bed, full sitting area, and more. Remote-powered roman shades reveal sweeping views of the lake and landscaped grounds with the touch of a button. Dual walk-in closets feature custom adjustable shelving, jewelry and belt storage, pull-out rods, and built-in drawers. The spa-inspired en-suite bath includes a freestanding porcelain tub with period-style faucet, custom shelving, and a glass-enclosed marble shower with built-in bench and shelving. The top level features a very spacious bonus room that allows access to the security monitoring panel and offers additional storage. The daylight basement expands the home's versatility with a second family room, spacious recreation room (bar area with refrigerated under counter drawers, a soft ice machine, stainless steel sink and under counter lighting), cedar closet, and two additional bedrooms-each with its own en-suite. A finished flex room offers endless possibilities, while outdoor living continues with a partially covered patio, 7 person HotSprings hot tub, and serene lake views. The covered area of the patio is below the screened in porch and currently the golf cart stays plugged in there. Engineered for both comfort and efficiency, the home is spray foamed insulated, zoned HVAC with a dedicated system for the primary suite, central vacuum system, extensive security system, and an underground propane tank serving the fireplace, stove and a tankless hot water system. Space has also been reserved for a future elevator. The outdoor setting is nothing short of a dream! Immaculately landscaped grounds lead to a detached storage building with shelving and power, and a concrete path guides you to the private covered aluminum max size dock. Featuring composite decking, Aqua Stairs, dual boat lifts, a jet ski port, and a touchless remote-operated boat cover, the dock sits on deep water in a peaceful channel, just minutes from the lake's main body. Conveniently located near shopping, dining, medical facilities, and I-85, this remarkable property offers both privacy and unmatched accessibility-an exquisite retreat designed for those who demand the very best in lakefront living! Furniture, boats and golf cart are available for purchase.
Contact an agent
Home facts
- Year built:2019
- Listing ID #:10635923
- Updated:February 22, 2026 at 11:45 AM
Rooms and interior
- Bedrooms:4
- Total bathrooms:4
- Full bathrooms:4
- Living area:4,562 sq. ft.
Heating and cooling
- Cooling:Ceiling Fan(s), Central Air, Dual, Electric, Heat Pump
- Heating:Central, Dual, Forced Air, Heat Pump
Structure and exterior
- Roof:Composition
- Year built:2019
- Building area:4,562 sq. ft.
- Lot area:2.2 Acres
Schools
- High school:Westside
- Middle school:Anderson
- Elementary school:Centerville
Utilities
- Water:Public
- Sewer:Septic Tank
Finances and disclosures
- Price:$2,359,900
- Price per sq. ft.:$517.3
- Tax amount:$10,222 (2025)
New listings near 3310 Centerville Road
- New
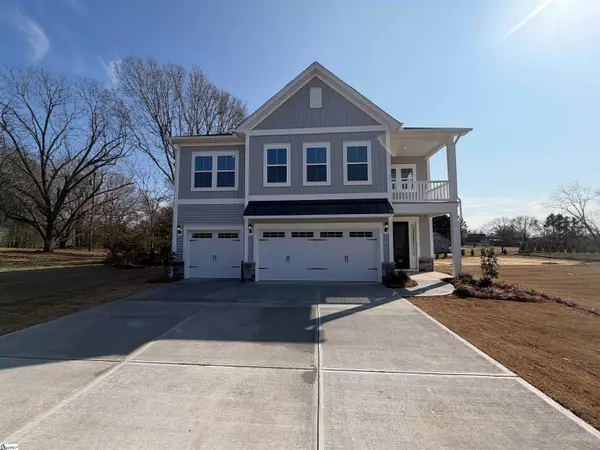 $496,000Active4 beds 3 baths
$496,000Active4 beds 3 baths308 Vandiver Road #Lot 3006, Anderson, SC 29621
MLS# 1582574Listed by: MUNGO HOMES PROPERTIES, LLC - New
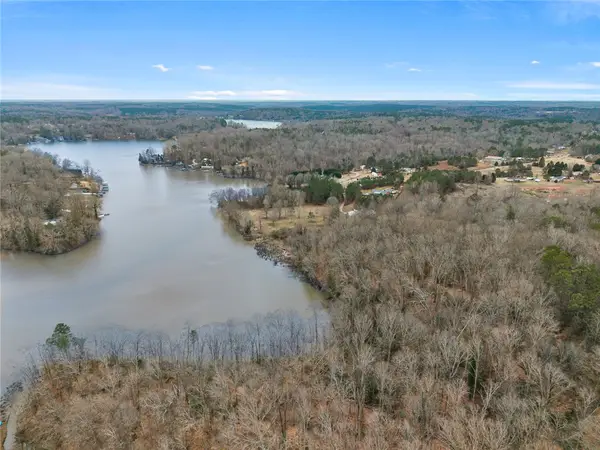 $369,000Active14.73 Acres
$369,000Active14.73 Acres351 Mcfalls Circle, Anderson, SC 29621
MLS# 20297587Listed by: WESTERN UPSTATE KELLER WILLIAM - New
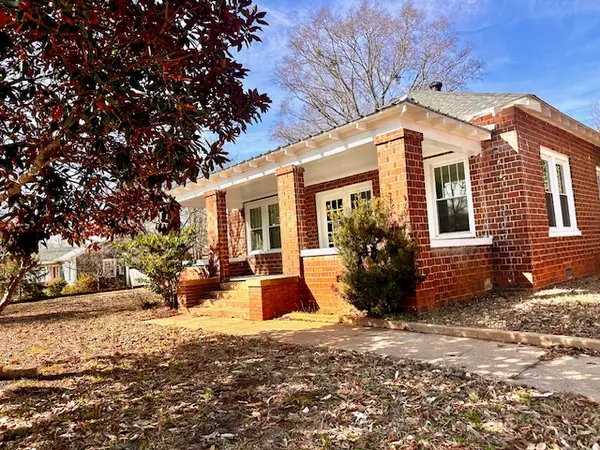 $329,000Active3 beds 2 baths
$329,000Active3 beds 2 baths1208 W Whitner Street, Anderson, SC 29624
MLS# 20297482Listed by: FOUNDERS REAL ESTATE LLC - New
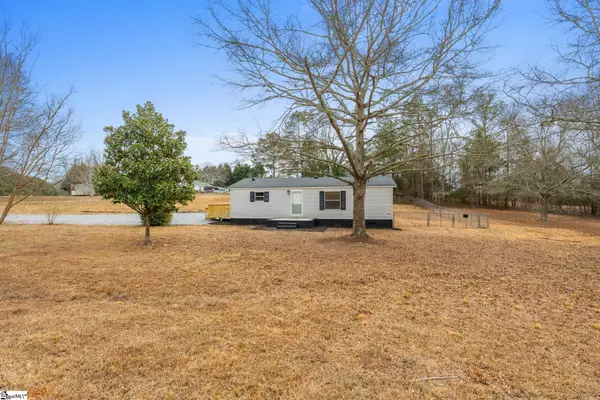 $159,000Active3 beds 2 baths
$159,000Active3 beds 2 baths509 Little Mountain Road, Anderson, SC 29626
MLS# 1582545Listed by: BHHS C DAN JOYNER - MIDTOWN - New
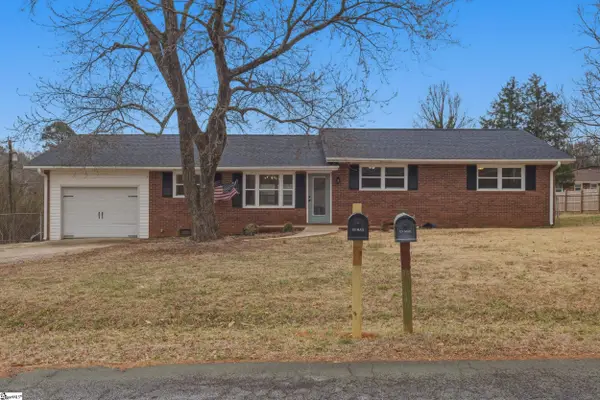 $243,500Active3 beds 2 baths
$243,500Active3 beds 2 baths1022 Hickory Lane, Anderson, SC 29624
MLS# 1582478Listed by: WONDRACEK REALTY GROUP, LLC - New
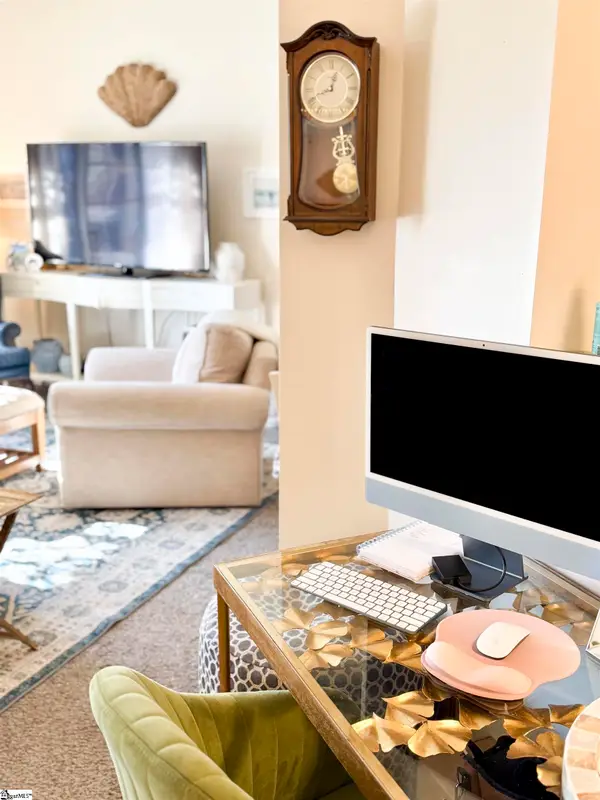 $192,500Active2 beds 2 baths
$192,500Active2 beds 2 baths151 Wexford Drive #Unit 205, Anderson, SC 29621
MLS# 1582496Listed by: BHHS C DAN JOYNER - ANDERSON - New
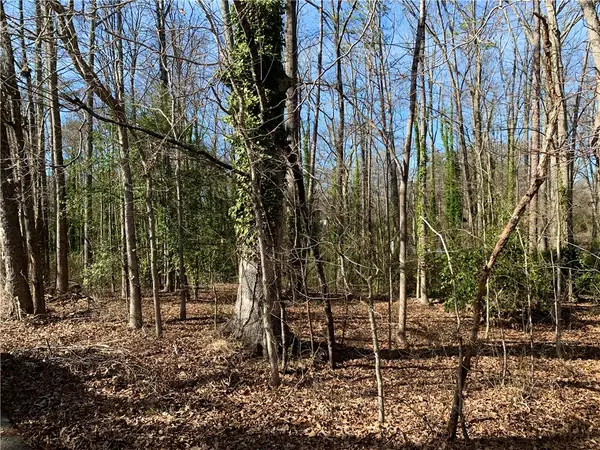 $46,000Active1.25 Acres
$46,000Active1.25 Acres00 Cox Avenue, Anderson, SC 29621
MLS# 20297653Listed by: COLDWELL BANKER CAINE - ANDERSON - New
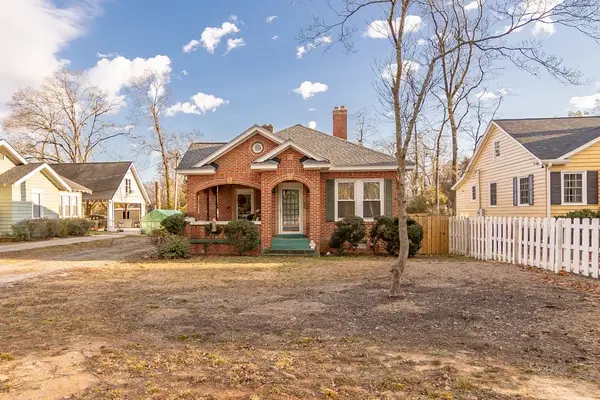 $225,000Active2 beds 1 baths1,256 sq. ft.
$225,000Active2 beds 1 baths1,256 sq. ft.419 Central Avenue, Anderson, SC 29625
MLS# 20297172Listed by: BHHS C DAN JOYNER - ANDERSON - New
 $199,900Active3 beds 1 baths
$199,900Active3 beds 1 baths414 Hillside Drive, Anderson, SC 29625
MLS# 20297629Listed by: LPT REALTY, LLC. - New
 $200,000Active3 beds 2 baths1,300 sq. ft.
$200,000Active3 beds 2 baths1,300 sq. ft.600 Rogers Street, Anderson, SC 29625
MLS# 20297638Listed by: COLDWELL BANKER CAINE/WILLIAMS

