410 Holly Ridge Drive, Anderson, SC 29621
Local realty services provided by:ERA Live Moore
Listed by: the clever people, tammy woodbury
Office: exp realty - clever people
MLS#:20294657
Source:SC_AAR
Price summary
- Price:$580,000
About this home
Come and see 410 Holly Ridge's newest abode, the newest home on this established road! Tucked into the sought-after Holly Creek subdivision, an established neighborhood inside Anderson city limits with affordable utilities and access to all major shopping, restaurants, medical, fitness and more! From the moment you arrive, the stunning exterior and covered, tongue and groove planked front porch set an inviting tone. This floor plan supports an easy, elevated lifestyle. Cathedral ceilings, a custom accented gas-log fireplace, and quartz countertops create a warm but refined main-living environment. The kitchen’s flow to both the living room and the casual dining room make everything from weeknight dinners to holiday hosting feel simpler. The main-level primary suite offers a quiet retreat with a walk-in shower, separate soaking tub, double sinks, and large walk-in closet—all designed for comfort and convenience. Sitting on nearly half an acre with a gentle slope and trees, the backyard gives you space to relax and breathe. The rear deck is covered and expands your living area outdoors—perfect for morning coffee, grilling out, or unwinding after a long day. The rarely found three-car attached garage creates room for vehicles, storage, or hobbies without sacrificing your interior space. Whether you’re downsizing to single-level living, seeking a well-appointed new construction home close to town, or simply wanting a peaceful, no-HOA community where quality and comfort come first, 410 Holly Ridge offers a lifestyle that feels both grounded and elevated—move-in ready from day one.
Contact an agent
Home facts
- Year built:2025
- Listing ID #:20294657
- Added:57 day(s) ago
- Updated:January 11, 2026 at 08:16 AM
Rooms and interior
- Bedrooms:3
- Total bathrooms:3
- Full bathrooms:2
- Half bathrooms:1
Heating and cooling
- Cooling:Central Air, Electric, Forced Air
- Heating:Central, Electric, Forced Air
Structure and exterior
- Roof:Architectural, Shingle
- Year built:2025
- Lot area:0.47 Acres
Schools
- High school:Tl Hanna High
- Middle school:Mccants Middle
- Elementary school:Concord Elem
Utilities
- Water:Public
- Sewer:Public Sewer
Finances and disclosures
- Price:$580,000
- Tax amount:$2,399 (2024)
New listings near 410 Holly Ridge Drive
- New
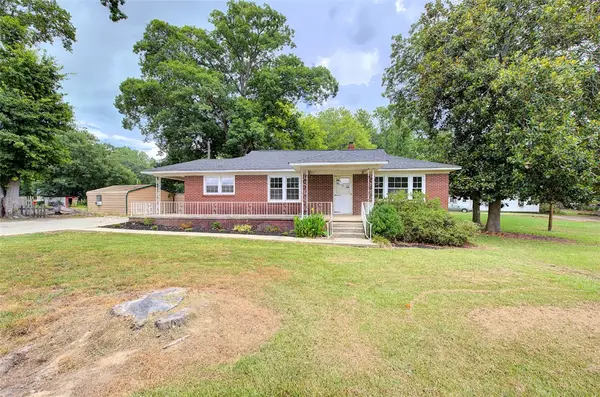 $205,900Active3 beds 2 baths1,450 sq. ft.
$205,900Active3 beds 2 baths1,450 sq. ft.107 Hillside Drive, Anderson, SC 29625
MLS# 20296242Listed by: NORTHGROUP REAL ESTATE - GREENVILLE - New
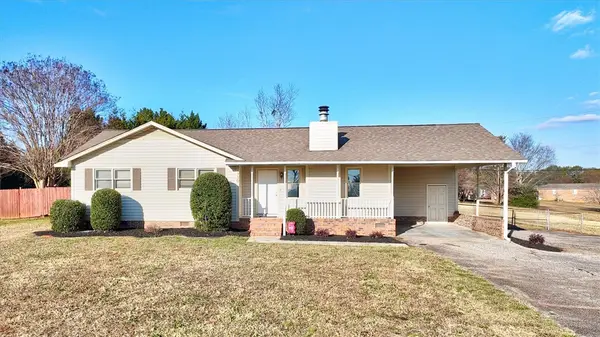 $265,000Active3 beds 2 baths1,414 sq. ft.
$265,000Active3 beds 2 baths1,414 sq. ft.730 New Prospect Church Road, Anderson, SC 29625
MLS# 20296166Listed by: REALTY ONE GROUP FREEDOM - ANDERSON - New
 $715,000Active4 beds 4 baths
$715,000Active4 beds 4 baths105 Bree Drive, Anderson, SC 29621
MLS# 20296233Listed by: WESTERN UPSTATE KELLER WILLIAM - New
 $258,900Active3 beds 2 baths
$258,900Active3 beds 2 baths208 Glenwood Avenue, Anderson, SC 29625-2927
MLS# 1578807Listed by: CHOSEN REALTY 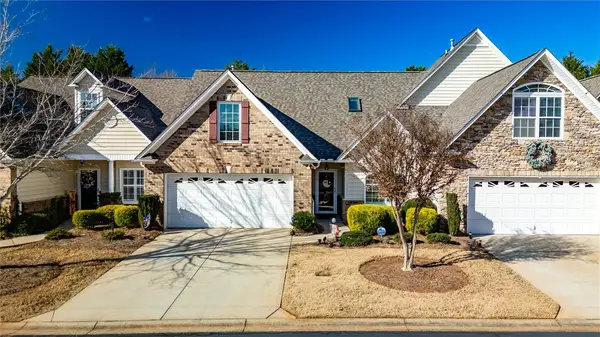 $327,000Active3 beds 3 baths2,200 sq. ft.
$327,000Active3 beds 3 baths2,200 sq. ft.123 Coosa Lane, Anderson, SC 29621
MLS# 20295700Listed by: WESTERN UPSTATE KELLER WILLIAM- New
 $10,000Active0.21 Acres
$10,000Active0.21 Acres1328 Marne Street, Anderson, SC 29624
MLS# 1578744Listed by: FIRST STEP REALTY, LLC - New
 $695,000Active3 beds 4 baths2,964 sq. ft.
$695,000Active3 beds 4 baths2,964 sq. ft.100 Garden Gate Drive, Anderson, SC 29621
MLS# 20296129Listed by: BHHS C DAN JOYNER - ANDERSON - New
 $299,900Active3 beds 3 baths1,981 sq. ft.
$299,900Active3 beds 3 baths1,981 sq. ft.703 Centerville Road, Anderson, SC 29625
MLS# 20296205Listed by: REAL BROKER, LLC - New
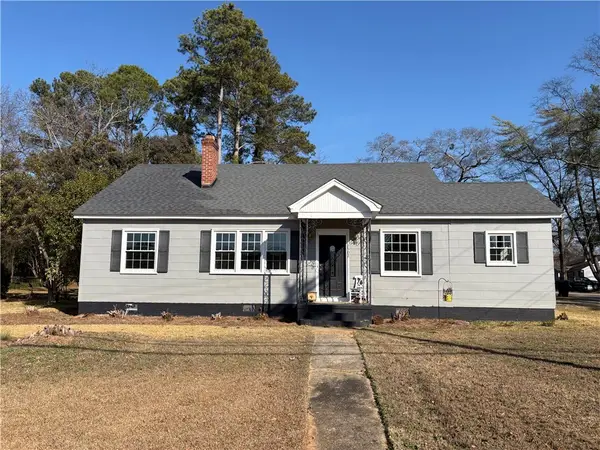 $217,900Active2 beds 1 baths
$217,900Active2 beds 1 baths2502 Whitehall Avenue, Anderson, SC 29621
MLS# 20296063Listed by: COMMUNITY FIRST REALTY - New
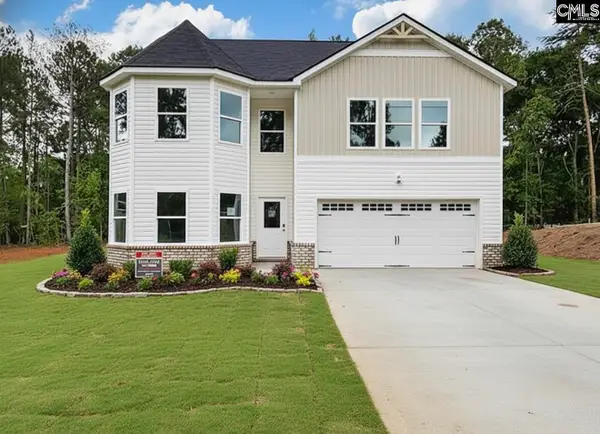 $400,000Active5 beds 3 baths2,350 sq. ft.
$400,000Active5 beds 3 baths2,350 sq. ft.404 Fairfax Street, Anderson, SC 29625
MLS# 624476Listed by: CALL IT CLOSED INTERNATIONAL
