416 Shirley Circle, Anderson, SC 29625
Local realty services provided by:ERA Kennedy Group Realtors
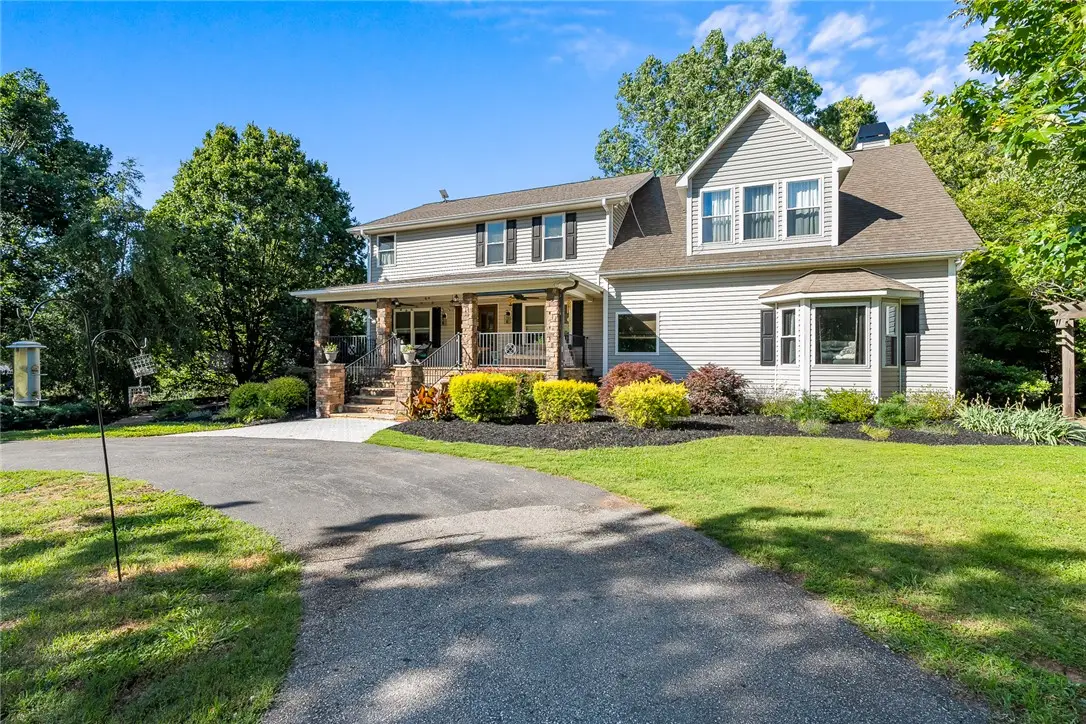
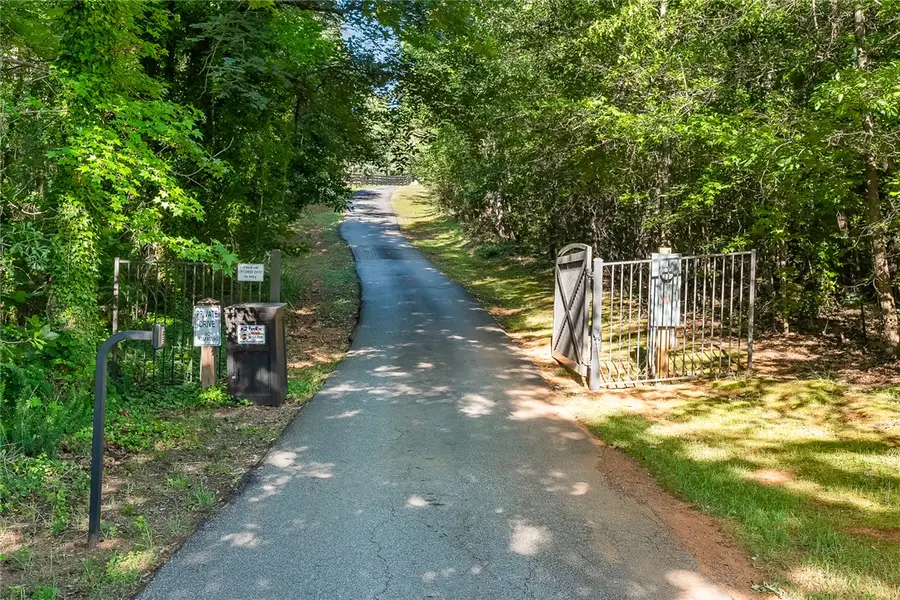
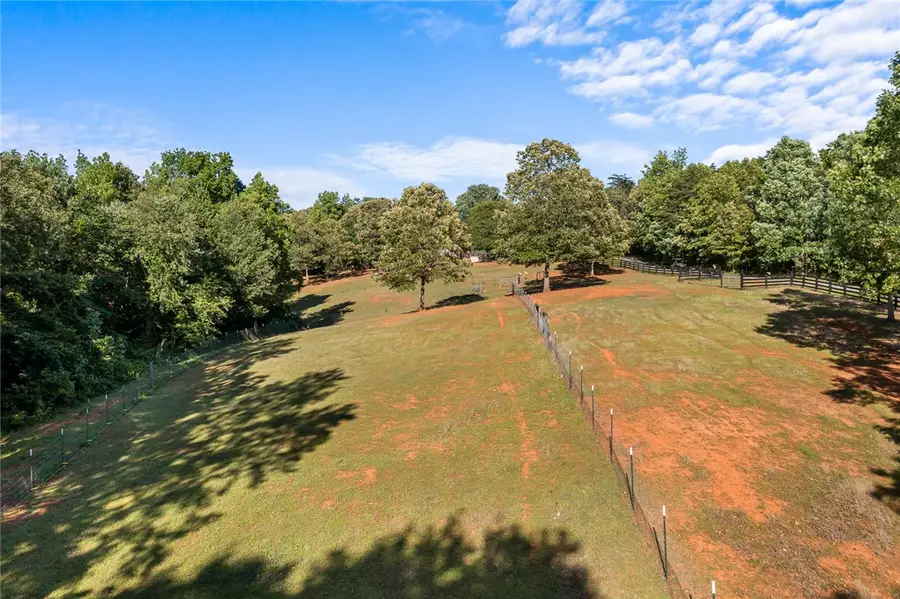
416 Shirley Circle,Anderson, SC 29625
$1,050,000
- 6 Beds
- 4 Baths
- 3,765 sq. ft.
- Single family
- Active
Listed by:melody bell & associates(864) 353-7355
Office:western upstate keller william
MLS#:20288124
Source:SC_AAR
Price summary
- Price:$1,050,000
- Price per sq. ft.:$278.88
About this home
Welcome to your private sanctuary, where 20.67 acres of thoughtfully divided pastures and lush landscaping frame this impressive 6-bedroom, 3.5-bath home. Gated entry ensures privacy, while the recently renovated interior offers modern comfort and style throughout. Enjoy all new flooring, an updated kitchen that seamlessly connects to the open living and dining areas, featuring granite countertops, tile backsplash, and stainless-steel appliances. New lighting adds a fresh, contemporary feel to every room. A striking staircase with wrought iron handrails leads to 3 spacious guest bedrooms, an office (or bedroom), a versatile bonus room flooded with natural light, and a beautifully renovated guest bathroom. The owner’s suite is a private retreat with trey ceilings and abundant windows overlooking the serene farmland, gardens, and the inviting pool area. The luxuriously renovated primary bathroom includes a double sink vanity, walk-in shower, relaxing soaker tub, and a generous walk-in closet. A separate, fully updated mother-in-law suite—complete with a full kitchen, hardwood floors, living room, bedroom, and a stylish bathroom with a walk-in shower and soaker tub—offers flexibility for guests or multigenerational living. Step outside and you’ll find an oasis of outdoor living. A covered concrete patio provides the perfect vantage point to enjoy the meticulously curated gardens, including a butterfly garden, and a tranquil zen garden with seating areas. A thoughtfully designed in-ground pool and hot tub promise endless summer fun and relaxation. For the hobbyist or entrepreneur, the property features an impressive 40x36 detached barn/workshop with epoxy flooring, built-in shelving, two roll-up doors, and concrete patios—offering endless possibilities for work or play. An adjacent 26x36 finished recreation room is prepped for an additional bathroom, making it easy to convert into an apartment or entertainment space.Additional highlights include all new HVAC and ductwork (less than two years old), recently replaced wooden fencing, a single wire electric fence around the property, and an additional prefab barn in one of the many pastures. Conveniently located near Lake Hartwell, multiple boat ramps, I-85, Clemson University, and downtown Anderson, this exceptional property combines comfort, privacy, and endless possibilities for country living at its finest.
Contact an agent
Home facts
- Year built:2003
- Listing Id #:20288124
- Added:77 day(s) ago
- Updated:August 19, 2025 at 02:39 PM
Rooms and interior
- Bedrooms:6
- Total bathrooms:4
- Full bathrooms:3
- Half bathrooms:1
- Living area:3,765 sq. ft.
Heating and cooling
- Cooling:Central Air, Electric, Forced Air
- Heating:Electric, Forced Air
Structure and exterior
- Roof:Architectural, Shingle
- Year built:2003
- Building area:3,765 sq. ft.
- Lot area:20.67 Acres
Schools
- High school:Pendleton High
- Middle school:Riverside Middl
- Elementary school:Townville Elem
Utilities
- Water:Public
- Sewer:Septic Tank
Finances and disclosures
- Price:$1,050,000
- Price per sq. ft.:$278.88
- Tax amount:$3,538 (2024)
New listings near 416 Shirley Circle
- New
 $374,900Active4 beds 3 baths
$374,900Active4 beds 3 baths2415 Berkley Drive, Anderson, SC 29625
MLS# 1566796Listed by: WESTERN UPSTATE KELLER WILLIAM - New
 $319,000Active3 beds 2 baths1,583 sq. ft.
$319,000Active3 beds 2 baths1,583 sq. ft.213 Brookgreen Drive, Anderson, SC 29625
MLS# 20291588Listed by: REALTY ONE GROUP FREEDOM (ANDERSON) - New
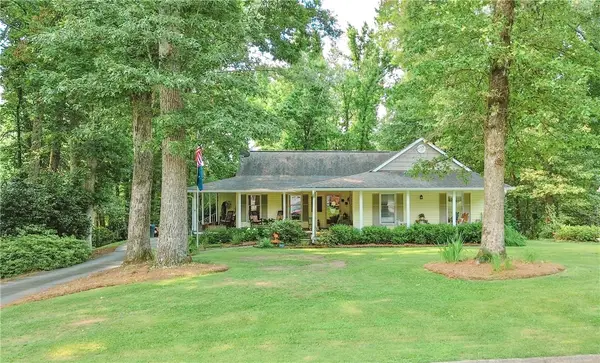 $335,000Active3 beds 2 baths1,680 sq. ft.
$335,000Active3 beds 2 baths1,680 sq. ft.126 Coachman Drive, Anderson, SC 29625
MLS# 20291585Listed by: BRAND NAME REAL ESTATE UPSTATE - New
 $235,000Active3 beds 2 baths
$235,000Active3 beds 2 baths6 Herring Avenue, Anderson, SC 29624
MLS# 20291431Listed by: COMMUNITY FIRST REAL ESTATE - New
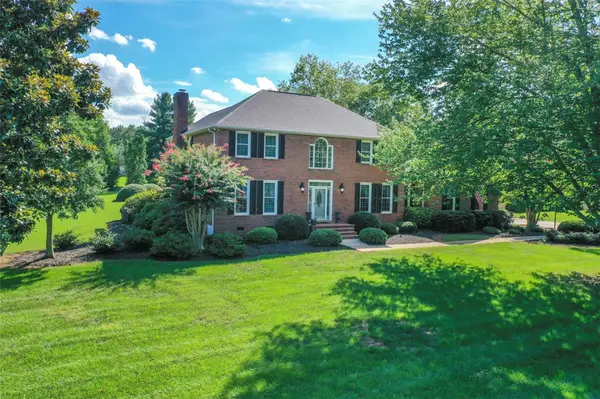 $649,621Active4 beds 3 baths
$649,621Active4 beds 3 baths4204 Weatherstone Way, Anderson, SC 29621
MLS# 20291578Listed by: HERLONG SOTHEBY'S INT'L REALTY -CLEMSON (24803) - New
 $260,000Active17.25 Acres
$260,000Active17.25 Acres1280 Broadway Lake Road, Anderson, SC 29621
MLS# 20291512Listed by: CANN REALTY, LLC - New
 $175,000Active4 beds 2 baths
$175,000Active4 beds 2 baths306 Broyles Street, Anderson, SC 29624
MLS# 20291021Listed by: CHOSEN REALTY, LLC - New
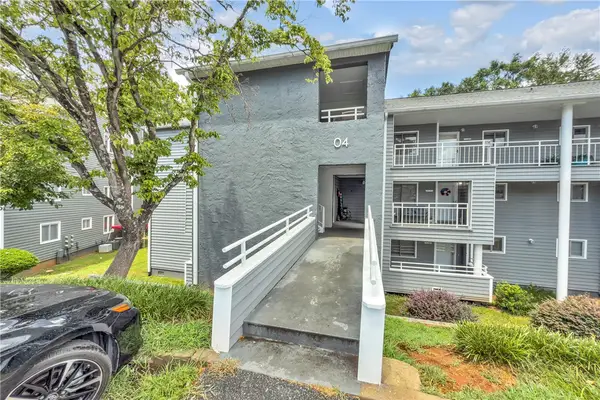 $185,000Active3 beds 2 baths1,400 sq. ft.
$185,000Active3 beds 2 baths1,400 sq. ft.405 Northlake Drive, Anderson, SC 29625
MLS# 20291529Listed by: BHHS C DAN JOYNER - OFFICE A - New
 $170,000Active4 beds 2 baths
$170,000Active4 beds 2 baths113 Tate Drive, Anderson, SC 29626
MLS# 1566691Listed by: BLUEFIELD REALTY GROUP - New
 $120,000Active3 beds 2 baths
$120,000Active3 beds 2 baths106 Rose Drive, Anderson, SC 29624
MLS# 1566685Listed by: EXP REALTY LLC
