4524 Pine Lane, Anderson, SC 29621
Local realty services provided by:ERA Live Moore
4524 Pine Lane,Anderson, SC 29621
$350,000
- 3 Beds
- 3 Baths
- - sq. ft.
- Single family
- Active
Listed by:darryl snoddy
Office:jason mitchell real estate
MLS#:1573445
Source:SC_GGAR
Price summary
- Price:$350,000
About this home
Welcome to your dream home in the serene landscapes of Anderson! This stunning custom-built residence blends luxury, comfort, and style in every detail. Boasting 1,774 sqft, this two-story home features an open floor plan with soaring ceilings, LVP floors, and abundant natural light. The kitchen is a showstopper, offering black stainless steel appliances, custom cabinetry, quartz countertops, and a black farmhouse sink in the island. The current owners made numerous updates, including adding a charming coffee bar area, updating light fixtures throughout, giving the laundry room a complete makeover with extra countertop space and cabinets, and expanding the patio area—along with new grass planting to enhance the outdoor space. The spacious living room features a cozy fireplace and sliding doors that open to the expanded patio. The main-level master suite provides a peaceful retreat with a modern ensuite bath and walk-in shower. Upstairs, two additional bedrooms include walk-in closets and a shared bath. A fresh coat of paint gives the home a bright, modern feel—truly turn-key ready. Additional highlights include a 2-car garage and ample storage. Conveniently located near shopping, dining, and top-rated schools, this home offers the perfect mix of privacy and accessibility. Schedule your private showing today and experience luxury living in the heart of Anderson!
Contact an agent
Home facts
- Listing ID #:1573445
- Added:1 day(s) ago
- Updated:October 29, 2025 at 11:42 PM
Rooms and interior
- Bedrooms:3
- Total bathrooms:3
- Full bathrooms:2
- Half bathrooms:1
Heating and cooling
- Heating:Electric, Forced Air
Structure and exterior
- Roof:Composition
- Lot area:0.58 Acres
Schools
- High school:Pendleton
- Middle school:Riverside - Anderson 4
- Elementary school:Mount Lebanon Elementary
Utilities
- Water:Public
- Sewer:Septic Tank
Finances and disclosures
- Price:$350,000
- Tax amount:$2,082
New listings near 4524 Pine Lane
- New
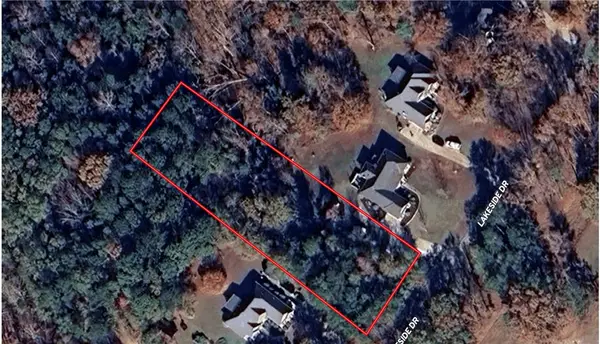 $60,000Active0.94 Acres
$60,000Active0.94 Acres516 Lakeside Drive, Anderson, SC 29621
MLS# 20294191Listed by: SOUTHERN LAND EXCHANGE, LLC - New
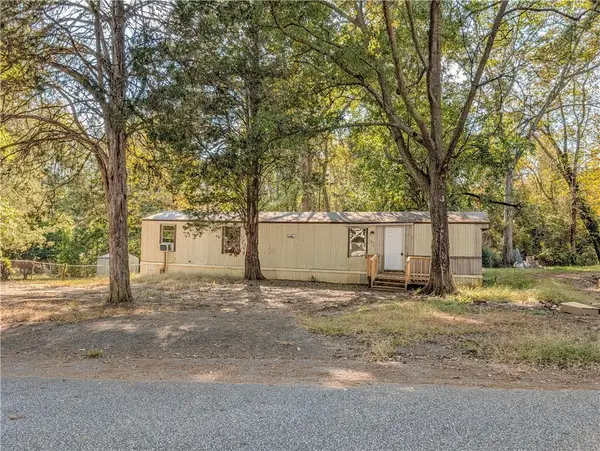 $57,000Active3 beds 2 baths
$57,000Active3 beds 2 baths305 Amy Street, Anderson, SC 29626
MLS# 20294193Listed by: BHHS C DAN JOYNER - ANDERSON - New
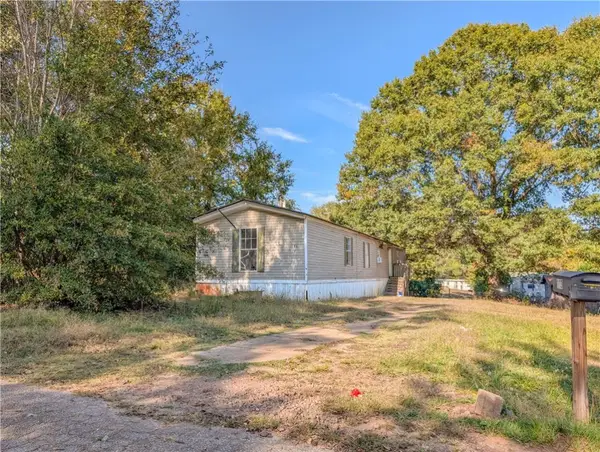 $57,000Active3 beds 2 baths1,280 sq. ft.
$57,000Active3 beds 2 baths1,280 sq. ft.113 Anthony Drive, Anderson, SC 29626
MLS# 20294194Listed by: BHHS C DAN JOYNER - ANDERSON - New
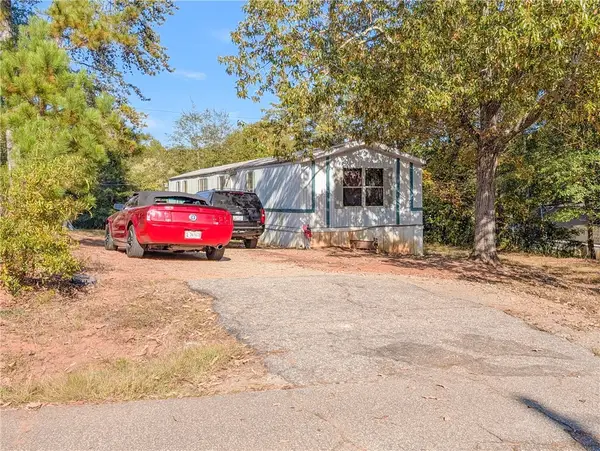 $57,000Active3 beds 2 baths1,216 sq. ft.
$57,000Active3 beds 2 baths1,216 sq. ft.111 Anthony Drive, Anderson, SC 29626
MLS# 20294189Listed by: BHHS C DAN JOYNER - ANDERSON - New
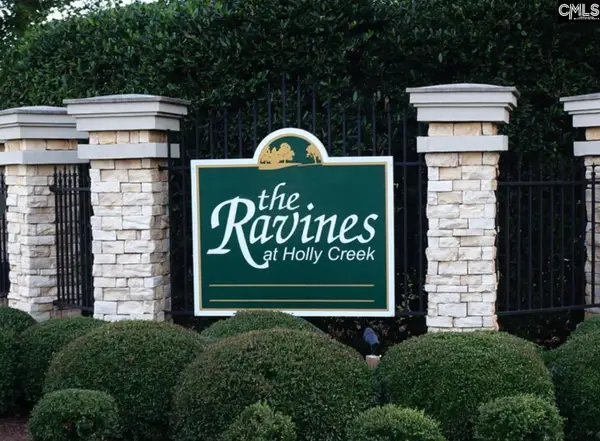 $330,000Active3 beds 3 baths1,839 sq. ft.
$330,000Active3 beds 3 baths1,839 sq. ft.155 Life Style Lane, Anderson, SC 29621
MLS# 620571Listed by: FELDER & ASSOCIATES - New
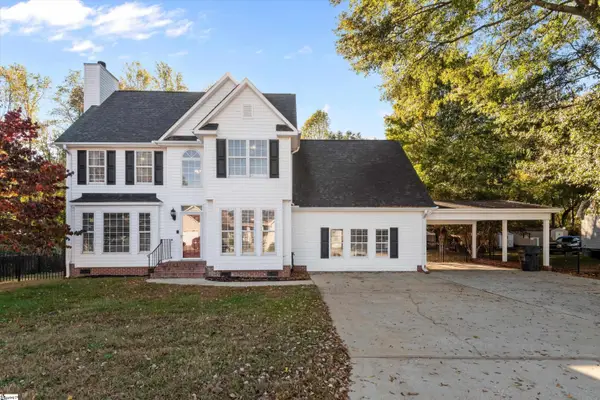 $350,000Active4 beds 3 baths
$350,000Active4 beds 3 baths607 Laurel Creek Drive, Anderson, SC 29621
MLS# 1573344Listed by: BHHS C DAN JOYNER - ANDERSON - New
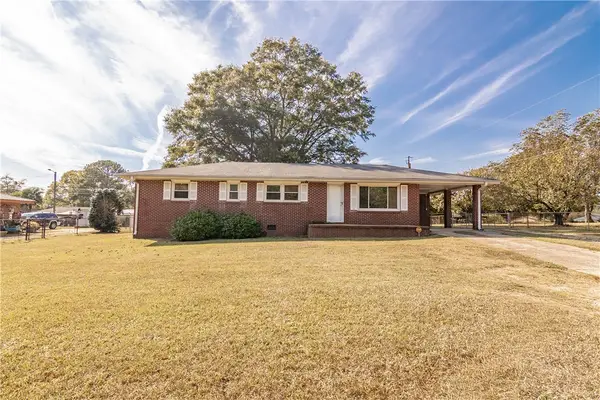 $189,900Active3 beds 2 baths1,288 sq. ft.
$189,900Active3 beds 2 baths1,288 sq. ft.412 Airline Road, Anderson, SC 29624
MLS# 20293868Listed by: BHHS C DAN JOYNER - ANDERSON - New
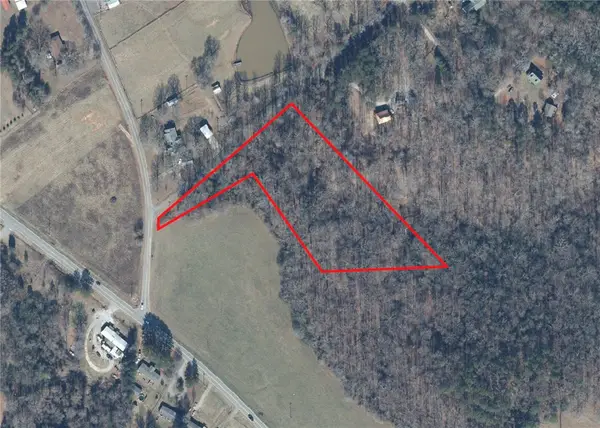 $70,000Active4 Acres
$70,000Active4 Acres499 Acker Road, Anderson, SC 29624
MLS# 20294120Listed by: CANN REALTY, LLC - New
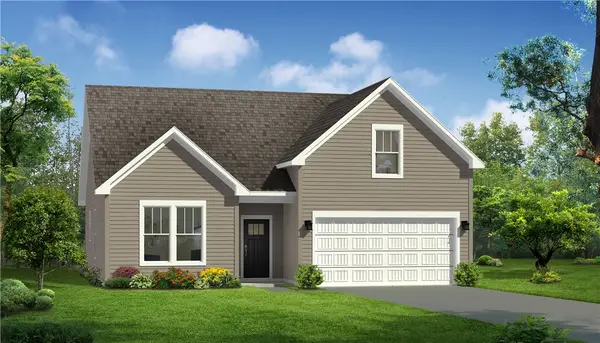 $349,990Active3 beds 2 baths1,800 sq. ft.
$349,990Active3 beds 2 baths1,800 sq. ft.5 Long Branch Court, Anderson, SC 29621
MLS# 20294139Listed by: DRB GROUP SOUTH CAROLINA, LLC
