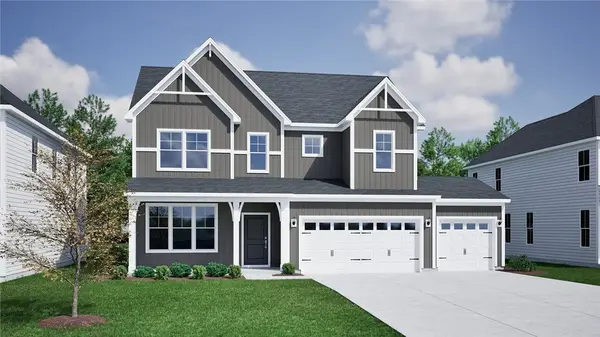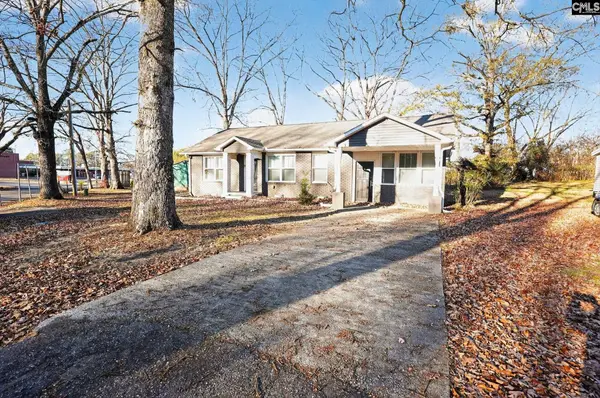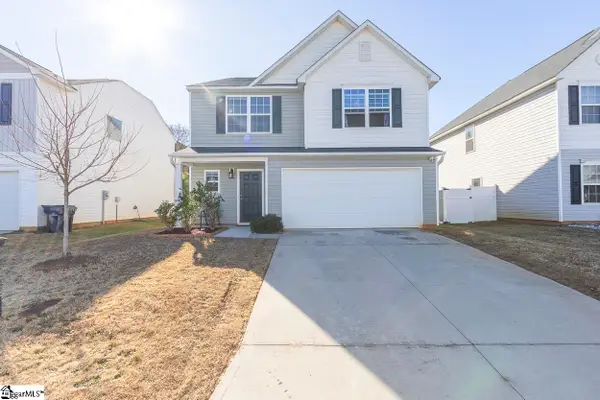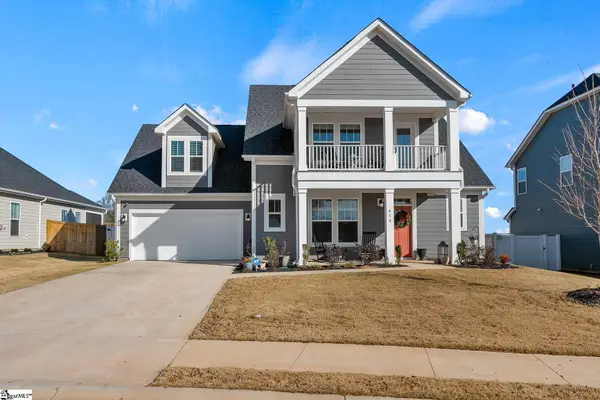47 Hillsborough Drive, Anderson, SC 29621
Local realty services provided by:ERA Kennedy Group Realtors
47 Hillsborough Drive,Anderson, SC 29621
$268,000
- 2 Beds
- 2 Baths
- 1,339 sq. ft.
- Townhouse
- Active
Listed by: april osborne
Office: all star company
MLS#:20291092
Source:SC_AAR
Price summary
- Price:$268,000
- Price per sq. ft.:$200.15
About this home
With a recent neighborhood price shift, this beauty is now $20,000 less! A rare chance to get more home for your money.
Step inside this beautifully maintained home and discover the charm of simple, one-story living. Freshly painted and sparkling clean, it offers a calm and inviting atmosphere in one of Anderson’s most sought-after gated communities.
Here, comfort meets convenience — the HOA takes care of lawn maintenance, tree trimming, and trash pickup, so you can spend more time doing what you love. The open floor plan features cathedral ceilings and recessed lighting, creating an airy, spacious feel. The kitchen comes fully equipped with a refrigerator, stove, dishwasher, and pantry — everything you need, ready to go.
The primary suite is a true retreat, complete with a tray ceiling, walk-in closet, soaking tub, and dual vanities. Step out back to a private patio that overlooks peaceful greenery — perfect for morning coffee or unwinding at the end of the day.
With a one-car garage, plenty of storage, and an efficient layout, this two-bedroom home offers all the space you need and none you don’t. It’s ideal for those looking to simplify life without compromising comfort or quality.
And while recent market shifts have prompted a fresh look at the price, it’s an exceptional value for a move-in ready home in such a desirable, low-maintenance community.
Located just minutes from the YMCA, walking trails, AnMed North Campus, and all the shopping and dining downtown Anderson has to offer — this home makes it easy to embrace a lifestyle of ease, connection, and contentment.
Contact an agent
Home facts
- Year built:2008
- Listing ID #:20291092
- Added:127 day(s) ago
- Updated:December 17, 2025 at 06:56 PM
Rooms and interior
- Bedrooms:2
- Total bathrooms:2
- Full bathrooms:2
- Living area:1,339 sq. ft.
Heating and cooling
- Cooling:Central Air, Electric
- Heating:Natural Gas
Structure and exterior
- Roof:Architectural, Shingle
- Year built:2008
- Building area:1,339 sq. ft.
- Lot area:0.08 Acres
Schools
- High school:Tl Hanna High
- Middle school:Glenview Middle
- Elementary school:Midway Elem
Utilities
- Water:Public
- Sewer:Public Sewer
Finances and disclosures
- Price:$268,000
- Price per sq. ft.:$200.15
- Tax amount:$346 (2024)
New listings near 47 Hillsborough Drive
- New
 $290,000Active4 beds 3 baths
$290,000Active4 beds 3 baths227 Celebration Avenue, Anderson, SC 29625
MLS# 1577467Listed by: REEDY PROPERTY GROUP, INC - New
 $282,000Active3 beds 2 baths
$282,000Active3 beds 2 baths304 Stonehaven Drive, Anderson, SC 29625
MLS# 20295548Listed by: BHHS C DAN JOYNER - OFFICE A - New
 $516,000Active4 beds 4 baths2,989 sq. ft.
$516,000Active4 beds 4 baths2,989 sq. ft.3124 Midway Road #lot 94, Anderson, SC 29621
MLS# 20295685Listed by: CLAYTON PROPERTIES GROUP DBA - MUNGO HOMES - New
 $499,000Active4 beds 4 baths2,719 sq. ft.
$499,000Active4 beds 4 baths2,719 sq. ft.3140 Midway Road, Anderson, SC 29621
MLS# 20295629Listed by: CLAYTON PROPERTIES GROUP DBA - MUNGO HOMES - New
 $154,900Active1 beds 1 baths
$154,900Active1 beds 1 baths111 Wexford Drive #303, Anderson, SC 29621
MLS# 20295657Listed by: WESTERN UPSTATE KELLER WILLIAM - New
 $204,900Active3 beds 2 baths1,459 sq. ft.
$204,900Active3 beds 2 baths1,459 sq. ft.220 Marlon Avenue, Anderson, SC 29624
MLS# 623564Listed by: TRELORA REALTY INC - New
 $359,900Active3 beds 4 baths2,509 sq. ft.
$359,900Active3 beds 4 baths2,509 sq. ft.1301 Leeward Road, Anderson, SC 29625
MLS# 20295625Listed by: BHHS C DAN JOYNER - ANDERSON - New
 $259,000Active4 beds 3 baths
$259,000Active4 beds 3 baths123 Elmhurst Lane, Anderson, SC 29621
MLS# 1577394Listed by: WESTERN UPSTATE KELLER WILLIAM - New
 $465,000Active4 beds 4 baths
$465,000Active4 beds 4 baths619 Wh Kay Lane, Anderson, SC 29621
MLS# 1577395Listed by: WESTERN UPSTATE KELLER WILLIAM - New
 $354,999Active3 beds 3 baths
$354,999Active3 beds 3 baths213 Nautique Court, Anderson, SC 29625
MLS# 1577386Listed by: BHHS C DAN JOYNER - MIDTOWN
