521 Shirley Cir Circle, Anderson, SC 29625
Local realty services provided by:ERA Kennedy Group Realtors
521 Shirley Cir Circle,Anderson, SC 29625
$949,500
- 5 Beds
- 3 Baths
- 2,456 sq. ft.
- Single family
- Active
Listed by: andrew linton
Office: linton realty
MLS#:20294228
Source:SC_AAR
Price summary
- Price:$949,500
- Price per sq. ft.:$386.6
About this home
Come enjoy Lake Hartwell! This home has been the perfect second home and short term rental for this family for years. Now it's your turn!
This lake house has beautiful views from the living room, kitchen, primary bedrooms and the back porches! Living room has tall ceilings, plenty of room for lounging around, and has a gas fireplace! Living room is open concept to the kitchen and eat in kitchen. There is also a formal dining area off the kitchen along with a half bath and full laundry room off the garage. Main floor is complete with primary bedroom, ensuite and beautiful views of the lake! Ensuite has double vanity sink, soaker tub, and separate shower.
Head upstairs for four more bedrooms and a full hall bathroom with tub / shower combo.
Absolutely gorgeous double decker dock with two slips and lots of seating for everyone! DEEP WATER (over forty feet!) so you never have to worry about moving the dock or going dry.
Call for your showing today before this one is sold!
Contact an agent
Home facts
- Year built:2004
- Listing ID #:20294228
- Added:49 day(s) ago
- Updated:December 18, 2025 at 03:46 PM
Rooms and interior
- Bedrooms:5
- Total bathrooms:3
- Full bathrooms:2
- Half bathrooms:1
- Living area:2,456 sq. ft.
Heating and cooling
- Cooling:Central Air, Electric
- Heating:Central, Electric
Structure and exterior
- Roof:Architectural, Shingle
- Year built:2004
- Building area:2,456 sq. ft.
- Lot area:0.26 Acres
Schools
- High school:Pendleton High
- Middle school:Riverside Middl
- Elementary school:Townville Elem
Utilities
- Sewer:Septic Tank
Finances and disclosures
- Price:$949,500
- Price per sq. ft.:$386.6
New listings near 521 Shirley Cir Circle
- New
 $354,999Active3 beds 3 baths
$354,999Active3 beds 3 baths213 Nautique Court, Anderson, SC 29625
MLS# 1577386Listed by: BHHS C DAN JOYNER - MIDTOWN - Open Sun, 1 to 3pmNew
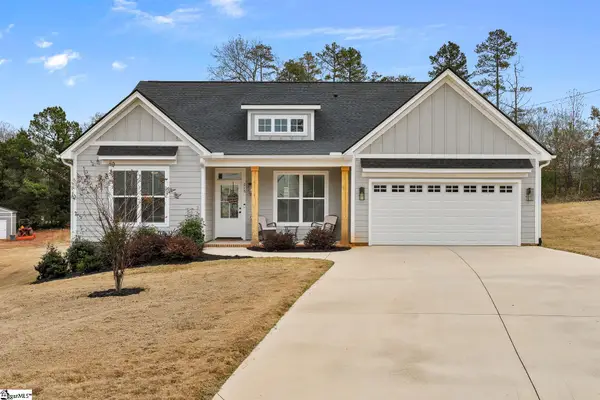 $430,000Active4 beds 2 baths
$430,000Active4 beds 2 baths215 Timothy Court, Anderson, SC 29621
MLS# 1577389Listed by: WESTERN UPSTATE KELLER WILLIAM - New
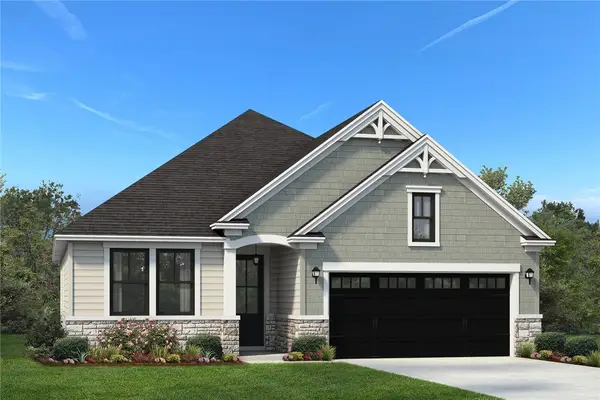 $330,000Active3 beds 2 baths1,470 sq. ft.
$330,000Active3 beds 2 baths1,470 sq. ft.195 Tiger Lily Drive, Anderson, SC 29621
MLS# 20295634Listed by: HQ REAL ESTATE, LLC - New
 $325,000Active2 beds 2 baths1,575 sq. ft.
$325,000Active2 beds 2 baths1,575 sq. ft.131 Life Style Lane, Anderson, SC 29621
MLS# 20295507Listed by: WESTERN UPSTATE KELLER WILLIAM - New
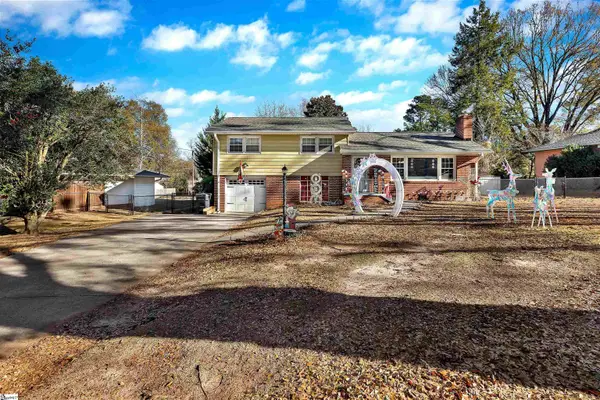 $275,000Active3 beds 2 baths
$275,000Active3 beds 2 baths2506 Millgate Road, Anderson, SC 29621
MLS# 1577340Listed by: CAROLINA PROPERTIES - New
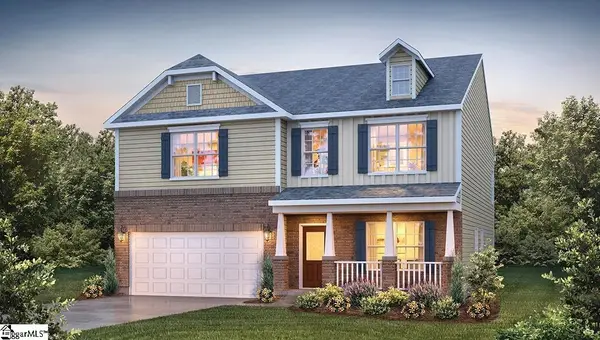 $353,900Active4 beds 3 baths
$353,900Active4 beds 3 baths312 Addalynn Lane, Anderson, SC 29621
MLS# 1577341Listed by: D.R. HORTON - New
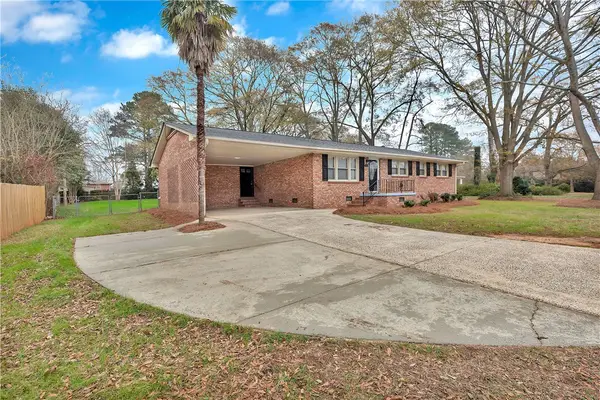 $299,900Active3 beds 2 baths1,536 sq. ft.
$299,900Active3 beds 2 baths1,536 sq. ft.210 Camson Road, Anderson, SC 29625
MLS# 20295607Listed by: RE/MAX RESULTS - CLEMSON - New
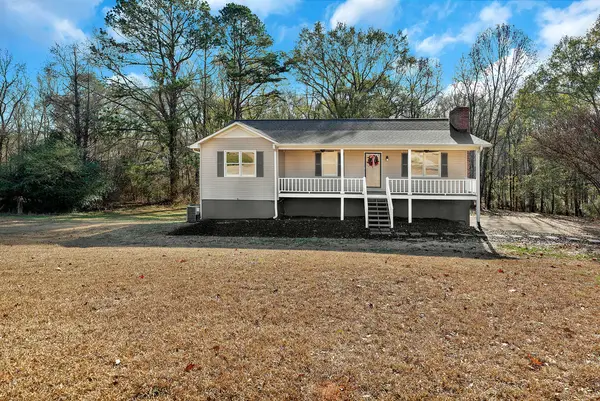 $425,000Active4 beds 3 baths2,700 sq. ft.
$425,000Active4 beds 3 baths2,700 sq. ft.2019 Quail Ridge Road, Anderson, SC 29625
MLS# 20295578Listed by: CASEY GROUP REAL ESTATE - ANDERSON - New
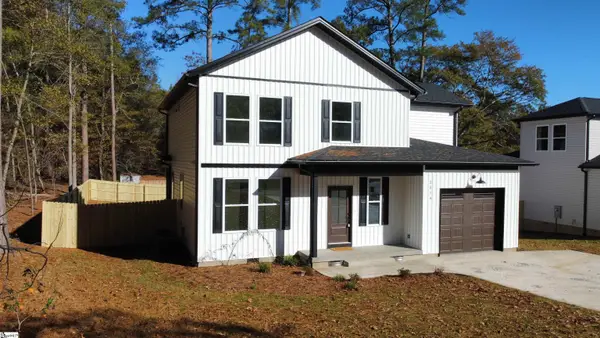 $396,000Active3 beds 3 baths
$396,000Active3 beds 3 baths2014 Driftwood Way, Anderson, SC 29625
MLS# 1577282Listed by: CHOSEN REALTY - New
 $315,000Active4 beds 3 baths
$315,000Active4 beds 3 baths115 Hillcrest Circle, Anderson, SC 29624
MLS# 1577275Listed by: KELLER WILLIAMS GREENVILLE CENTRAL
