605 Watermarke Lane, Anderson, SC 29621
Local realty services provided by:ERA Live Moore
605 Watermarke Lane,Anderson, SC 29621
$600,000
- 3 Beds
- 2 Baths
- - sq. ft.
- Condominium
- Active
Listed by: melody bell
Office: western upstate keller william
MLS#:1576122
Source:SC_GGAR
Price summary
- Price:$600,000
- Monthly HOA dues:$525
About this home
Experience luxury lakefront living at its finest in this stunning 3-bedroom, 2-bath condo with a deeded boat slip overlooking Lake Hartwell. Located in the prestigious gated Watermarke community, this rare top-floor unit offers breathtaking panoramic views of the lake and unmatched natural light throughout. Step inside to find an open-concept layout with high-end finishes, extensive crown molding, and elegant details at every turn. The spacious living room features floor-to-ceiling windows that frame the serene water views, along with sliding glass doors that open to a private balcony perfect for morning coffee or sunset gatherings. The kitchen showcases maple cabinetry, granite countertops, and stainless steel appliances, ideal for both everyday living and entertaining. The owner’s suite is a true retreat with its own balcony access, floor-to-ceiling windows, and a luxurious ensuite bath. Enjoy the resort-style amenities Watermarke is known for, including a lakeside pool, clubhouse, and secure gated entry. This unit also includes boat slip #5 and a covered parking space #11, offering the ultimate convenience for lake life lovers. Discover where elegance meets effortless waterfront living. This is the one you’ve been waiting for.
Contact an agent
Home facts
- Listing ID #:1576122
- Added:73 day(s) ago
- Updated:February 11, 2026 at 04:46 PM
Rooms and interior
- Bedrooms:3
- Total bathrooms:2
- Full bathrooms:2
Heating and cooling
- Heating:Heat Pump
Structure and exterior
- Lot area:0.1 Acres
Schools
- High school:Pendleton
- Middle school:Riverside - Anderson 4
- Elementary school:LaFrance
Utilities
- Water:Public
- Sewer:Public Sewer
Finances and disclosures
- Price:$600,000
- Tax amount:$5,337
New listings near 605 Watermarke Lane
- New
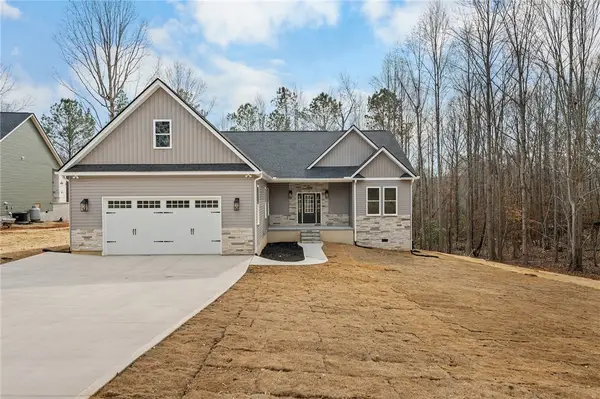 $464,900Active3 beds 3 baths2,098 sq. ft.
$464,900Active3 beds 3 baths2,098 sq. ft.333 Lone Oak Road, Anderson, SC 29621
MLS# 20297258Listed by: COLDWELL BANKER CAINE - ANDERSON - Open Sat, 1 to 3pmNew
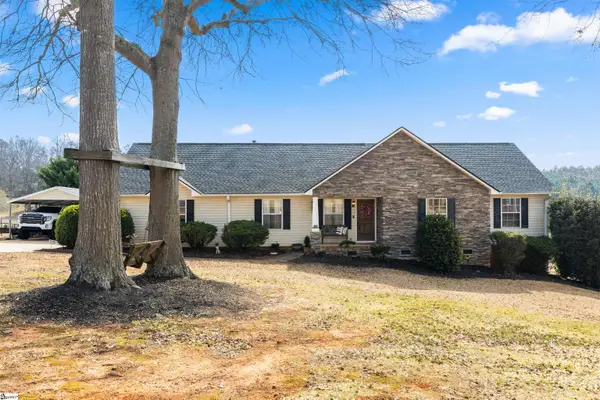 $349,999Active3 beds 2 baths
$349,999Active3 beds 2 baths903 Huckleberry Lane, Anderson, SC 29625
MLS# 1581474Listed by: REAL BROKER, LLC - New
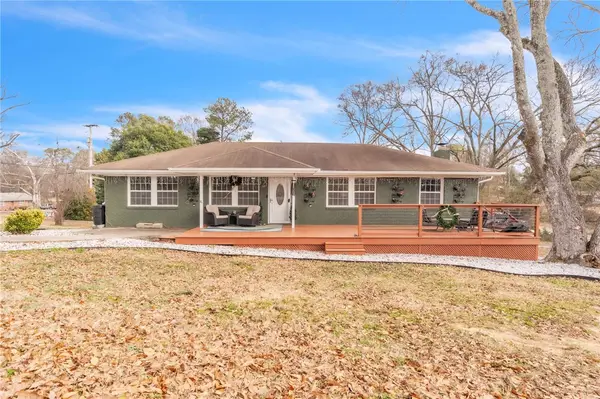 $399,000Active4 beds 3 baths
$399,000Active4 beds 3 baths300 Azalea Drive, Anderson, SC 29625
MLS# 20297249Listed by: AKERS AND ASSOCIATES - New
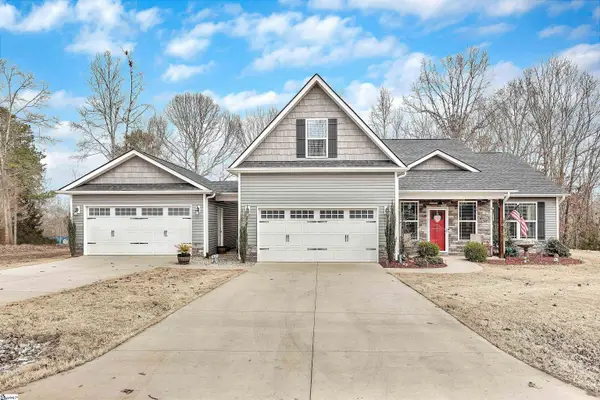 $459,900Active3 beds 3 baths
$459,900Active3 beds 3 baths160 Inlet Pointe Drive, Anderson, SC 29625
MLS# 1581439Listed by: RE/MAX RESULTS - CLEMSON 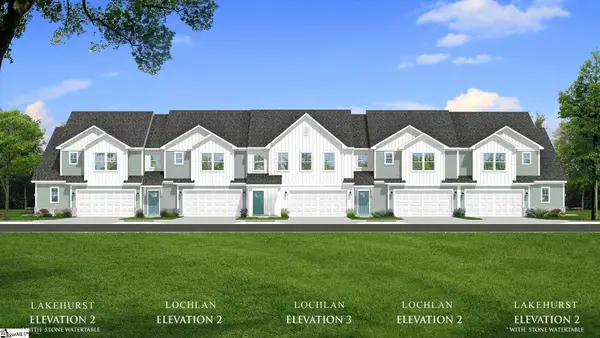 $304,990Pending3 beds 3 baths
$304,990Pending3 beds 3 baths411 Crestcreek Drive, Anderson, SC 29621
MLS# 1581441Listed by: DRB GROUP SOUTH CAROLINA, LLC $251,990Pending3 beds 3 baths
$251,990Pending3 beds 3 baths262 Silo Ridge Drive, Anderson, SC 29621
MLS# 1581442Listed by: DRB GROUP SOUTH CAROLINA, LLC $251,990Pending3 beds 3 baths
$251,990Pending3 beds 3 baths266 Silo Ridge Drive, Anderson, SC 29621
MLS# 1581445Listed by: DRB GROUP SOUTH CAROLINA, LLC- New
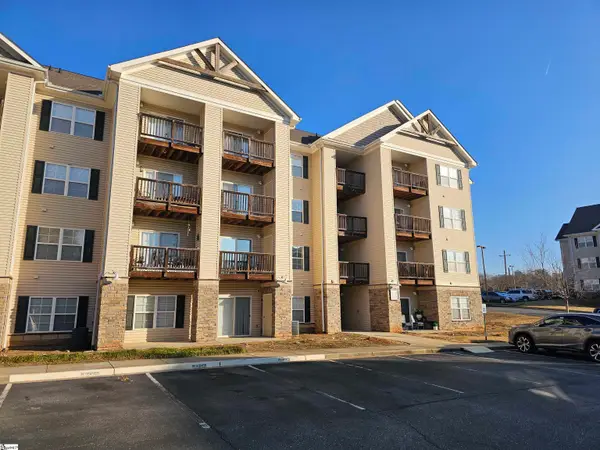 $205,000Active3 beds 3 baths
$205,000Active3 beds 3 baths302 Lookover Drive, Anderson, SC 29621
MLS# 1581390Listed by: KELLER WILLIAMS SENECA - New
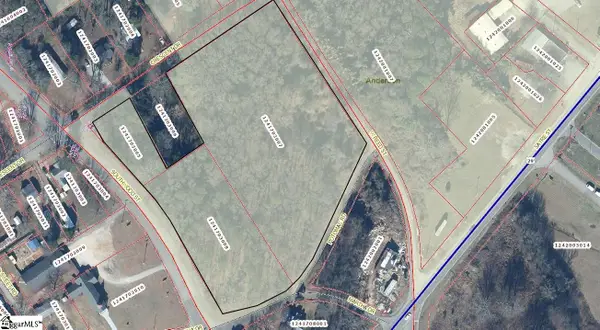 $200,000Active5.5 Acres
$200,000Active5.5 Acres00 Crescent Drive, Anderson, SC 29624
MLS# 1581391Listed by: ACCESS REALTY, LLC - New
 $345,000Active4 beds 4 baths2,450 sq. ft.
$345,000Active4 beds 4 baths2,450 sq. ft.3247 S Mcduffie St Extension, Anderson, SC 29624
MLS# 20297221Listed by: JOEY BROWN REAL ESTATE

