606 Highway 29 Bypass, Anderson, SC 29621
Local realty services provided by:ERA Live Moore
606 Highway 29 Bypass,Anderson, SC 29621
$309,900
- - Beds
- - Baths
- 2,400 sq. ft.
- Multi-family
- Active
Listed by: at home associates, amy tippitt
Office: bhhs c dan joyner - anderson
MLS#:20292195
Source:SC_AAR
Price summary
- Price:$309,900
- Price per sq. ft.:$129.13
About this home
Back On Market at No Fault of Seller. Full inspection report and appraisal available for buyer review. Seller made repairs and has provided a thorough report with photos verifying repair completion. All contingencies met! This well-maintained four-unit property is an exceptional investment opportunity. This property consists of a spacious triplex and a separate single-unit home, all situated on just over half an acre. The property features a triplex with three units consisting of (two) 2-bedroom/1 bath units and (one) 1-bedroom/1 bath, and a (one) 1 bedroom/1 bath cottage stand alone unit offering a versatile rental mix. The triplex boasts a brand-new roof, while the single-unit home features a three-year-old roof. Both buildings have been thoughtfully updated with new flooring, countertops, cabinets, fixtures, fans, and toilets. Additional improvements include new gutters and gutter guards for low-maintenance upkeep. Major systems are in excellent condition, with all HVAC units less than three years old. The sewer mainline was replaced in 2023, offering peace of mind for future owners. The property is also protected under a Centricon termite bond. Perfect for investors seeking immediate rental income with minimal maintenance needs. The 1/1 cottage stand alone is currently leased for $855.00 a month plus water reimbursement to owner. Average water cost is approximately $22.00 a head with additional fees of approximately $58.00 per month for capital, sanitation, storm water, and base fees. Remaining units are currently being marketed for infill. Applications with background checks and employment verification currently under review. Seller reserves the right to continue marketing vacant units for lease and accepting applicants for infilling until closing occurs unless purchaser has a written contract with seller and agrees to a non-refundable deposit of $1,500 to pause the infilling process. All leases will transfer to the new owner with a written addendum in conjunction with a signed contract.
Convenient location to Anderson University and Downtown Anderson. Don’t miss this incredible opportunity — schedule your showing today!
Contact an agent
Home facts
- Year built:1979
- Listing ID #:20292195
- Added:104 day(s) ago
- Updated:December 17, 2025 at 06:56 PM
Rooms and interior
- Living area:2,400 sq. ft.
Heating and cooling
- Cooling:Central Air, Electric
- Heating:Central, Electric, Individual
Structure and exterior
- Year built:1979
- Building area:2,400 sq. ft.
- Lot area:0.6 Acres
Schools
- High school:Tl Hanna High
- Middle school:Glenview Middle
- Elementary school:Nevittforest El
Utilities
- Water:Public
- Sewer:Public Sewer
Finances and disclosures
- Price:$309,900
- Price per sq. ft.:$129.13
New listings near 606 Highway 29 Bypass
- New
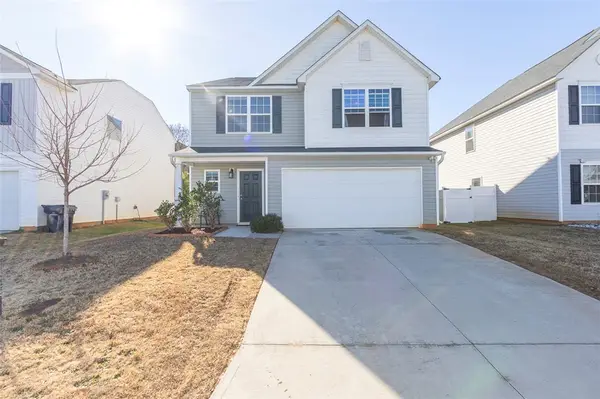 $259,000Active4 beds 3 baths2,150 sq. ft.
$259,000Active4 beds 3 baths2,150 sq. ft.123 Elmhurst Lane, Anderson, SC 29621
MLS# 20295563Listed by: WESTERN UPSTATE KELLER WILLIAM - New
 $359,900Active3 beds 4 baths2,509 sq. ft.
$359,900Active3 beds 4 baths2,509 sq. ft.1301 Leeward Road, Anderson, SC 29625
MLS# 20295625Listed by: BHHS C DAN JOYNER - ANDERSON - New
 $354,999Active3 beds 3 baths
$354,999Active3 beds 3 baths213 Nautique Court, Anderson, SC 29625
MLS# 1577386Listed by: BHHS C DAN JOYNER - MIDTOWN - Open Sun, 1 to 3pmNew
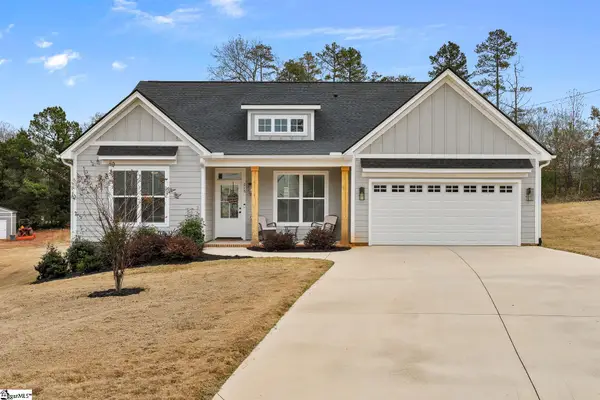 $430,000Active4 beds 2 baths
$430,000Active4 beds 2 baths215 Timothy Court, Anderson, SC 29621
MLS# 1577389Listed by: WESTERN UPSTATE KELLER WILLIAM - New
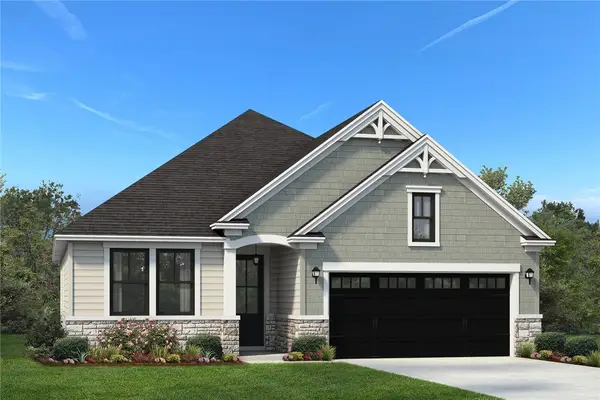 $330,000Active3 beds 2 baths1,470 sq. ft.
$330,000Active3 beds 2 baths1,470 sq. ft.195 Tiger Lily Drive, Anderson, SC 29621
MLS# 20295634Listed by: HQ REAL ESTATE, LLC - New
 $325,000Active2 beds 2 baths1,575 sq. ft.
$325,000Active2 beds 2 baths1,575 sq. ft.131 Life Style Lane, Anderson, SC 29621
MLS# 20295507Listed by: WESTERN UPSTATE KELLER WILLIAM - New
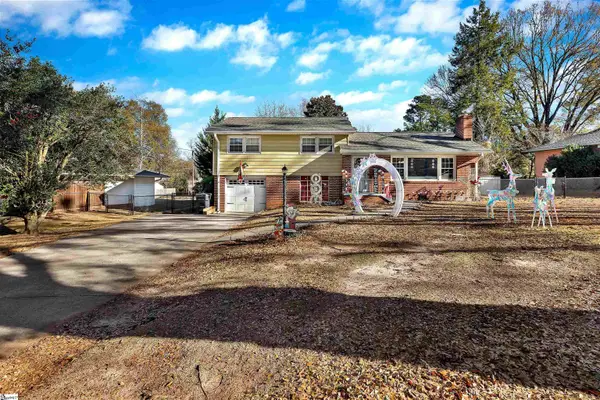 $275,000Active3 beds 2 baths
$275,000Active3 beds 2 baths2506 Millgate Road, Anderson, SC 29621
MLS# 1577340Listed by: CAROLINA PROPERTIES - New
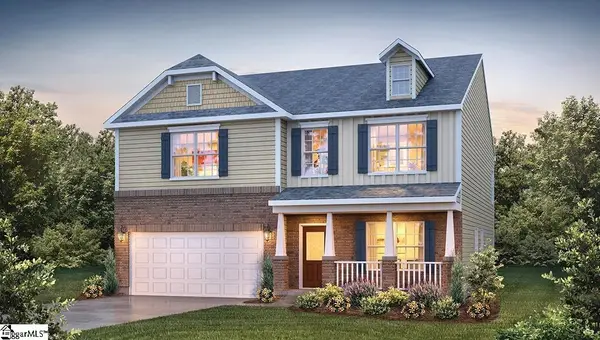 $353,900Active4 beds 3 baths
$353,900Active4 beds 3 baths312 Addalynn Lane, Anderson, SC 29621
MLS# 1577341Listed by: D.R. HORTON - New
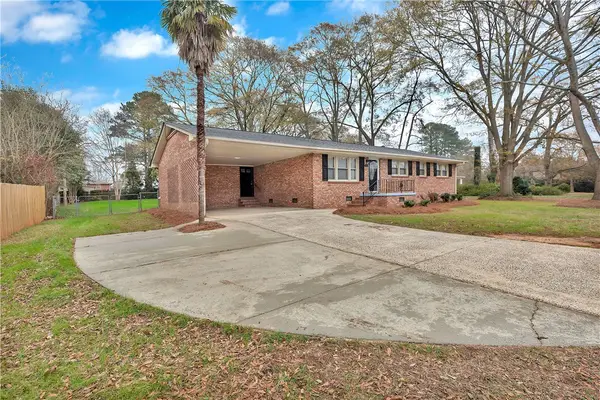 $299,900Active3 beds 2 baths1,536 sq. ft.
$299,900Active3 beds 2 baths1,536 sq. ft.210 Camson Road, Anderson, SC 29625
MLS# 20295607Listed by: RE/MAX RESULTS - CLEMSON - New
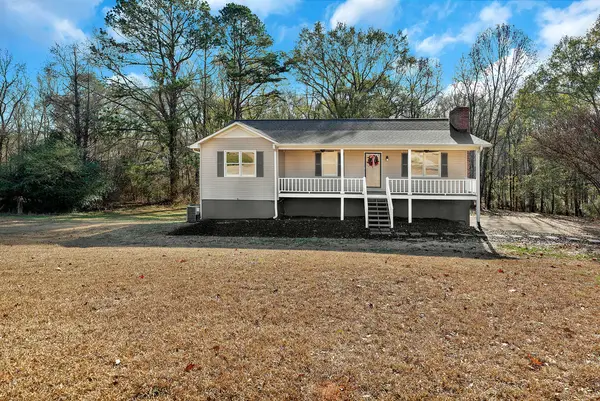 $425,000Active4 beds 3 baths2,700 sq. ft.
$425,000Active4 beds 3 baths2,700 sq. ft.2019 Quail Ridge Road, Anderson, SC 29625
MLS# 20295578Listed by: CASEY GROUP REAL ESTATE - ANDERSON
