612 Walnut Way, Anderson, SC 29626
Local realty services provided by:ERA Kennedy Group Realtors
612 Walnut Way,Anderson, SC 29626
$449,900
- 4 Beds
- 3 Baths
- 2,145 sq. ft.
- Single family
- Active
Listed by: kirsten dinkins
Office: exp realty, llc.
MLS#:20288876
Source:SC_AAR
Price summary
- Price:$449,900
- Price per sq. ft.:$209.74
About this home
**Renovated Colonial with Pool, Large Porch, Lake Access & Home Office on a Spacious Corner Lot – No HOA!**
Nestled in a sought-after lake community, this beautifully renovated Colonial offers the best of relaxed living with no HOA and private lake access just around the corner—including a community boat ramp.
Set on a generous corner lot, this home has been thoughtfully updated throughout. The heart of the home is an open-concept kitchen featuring granite countertops, stainless steel appliances, and a spacious eat-in area perfect for family meals or entertaining. Hardwood floors flow throughout the main level, which also includes a formal dining room, a large living area, and a dedicated home office—ideal for today’s remote work needs.
Upstairs, the oversized primary suite boasts a walk-in closet and a stylishly remodeled en-suite bath. Three additional bedrooms, an updated full bathroom, and a separate laundry room provide plenty of space for everyone.
Step outside to your private backyard retreat, complete with a fully fenced yard, updated in-ground pool with new liner, and a large porch —perfect for lounging, dining, or hosting guests in every season.
Additional highlights include an oversized two-car garage, attic storage, and mature landscaping.
**Interior lake lot. Peaceful setting. No HOA. Fully renovated.**
This home truly checks every box—inside and out.
Seller is licensed SC Realtor. Seller is not related to the listing agent.
Contact an agent
Home facts
- Listing ID #:20288876
- Added:188 day(s) ago
- Updated:December 17, 2025 at 06:56 PM
Rooms and interior
- Bedrooms:4
- Total bathrooms:3
- Full bathrooms:2
- Half bathrooms:1
- Living area:2,145 sq. ft.
Heating and cooling
- Cooling:Central Air, Electric
- Heating:Central, Electric
Structure and exterior
- Roof:Composition, Shingle
- Building area:2,145 sq. ft.
- Lot area:0.69 Acres
Schools
- High school:Westside High
- Middle school:Robert Anderson Middle
- Elementary school:Mclees Elem
Utilities
- Water:Private
- Sewer:Septic Tank
Finances and disclosures
- Price:$449,900
- Price per sq. ft.:$209.74
New listings near 612 Walnut Way
- New
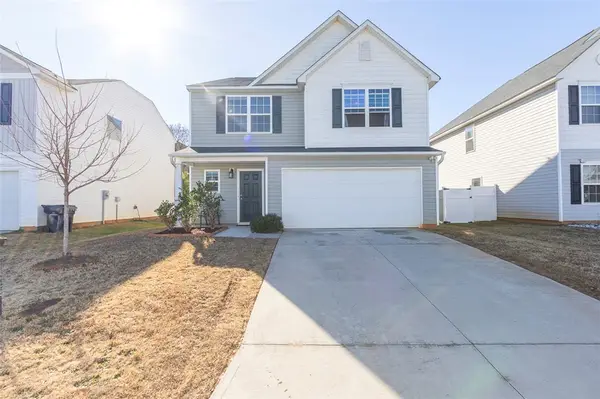 $259,000Active4 beds 3 baths2,150 sq. ft.
$259,000Active4 beds 3 baths2,150 sq. ft.123 Elmhurst Lane, Anderson, SC 29621
MLS# 20295563Listed by: WESTERN UPSTATE KELLER WILLIAM - New
 $359,900Active3 beds 4 baths2,509 sq. ft.
$359,900Active3 beds 4 baths2,509 sq. ft.1301 Leeward Road, Anderson, SC 29625
MLS# 20295625Listed by: BHHS C DAN JOYNER - ANDERSON - New
 $354,999Active3 beds 3 baths
$354,999Active3 beds 3 baths213 Nautique Court, Anderson, SC 29625
MLS# 1577386Listed by: BHHS C DAN JOYNER - MIDTOWN - Open Sun, 1 to 3pmNew
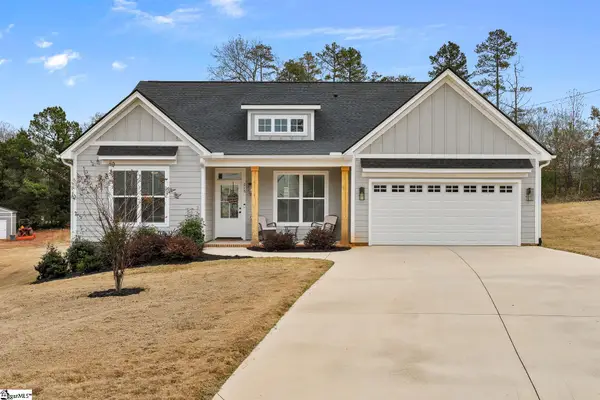 $430,000Active4 beds 2 baths
$430,000Active4 beds 2 baths215 Timothy Court, Anderson, SC 29621
MLS# 1577389Listed by: WESTERN UPSTATE KELLER WILLIAM - New
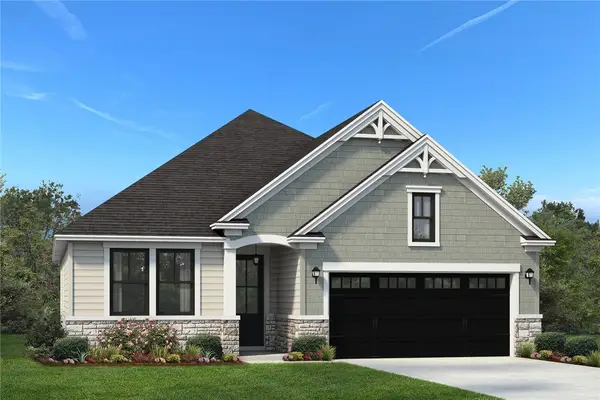 $330,000Active3 beds 2 baths1,470 sq. ft.
$330,000Active3 beds 2 baths1,470 sq. ft.195 Tiger Lily Drive, Anderson, SC 29621
MLS# 20295634Listed by: HQ REAL ESTATE, LLC - New
 $325,000Active2 beds 2 baths1,575 sq. ft.
$325,000Active2 beds 2 baths1,575 sq. ft.131 Life Style Lane, Anderson, SC 29621
MLS# 20295507Listed by: WESTERN UPSTATE KELLER WILLIAM - New
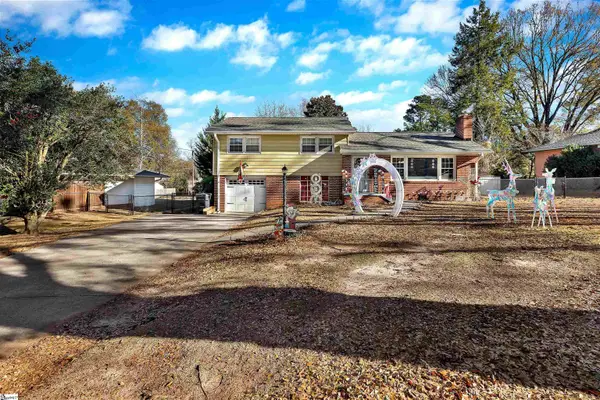 $275,000Active3 beds 2 baths
$275,000Active3 beds 2 baths2506 Millgate Road, Anderson, SC 29621
MLS# 1577340Listed by: CAROLINA PROPERTIES - New
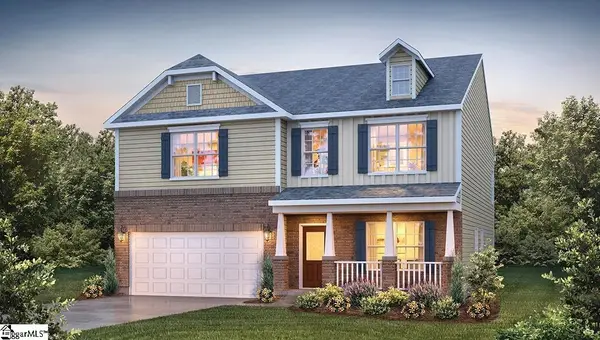 $353,900Active4 beds 3 baths
$353,900Active4 beds 3 baths312 Addalynn Lane, Anderson, SC 29621
MLS# 1577341Listed by: D.R. HORTON - New
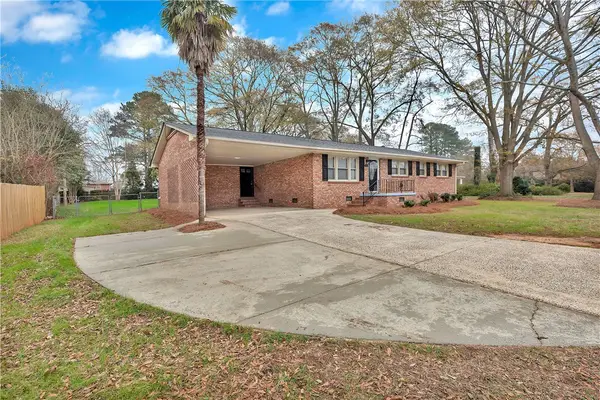 $299,900Active3 beds 2 baths1,536 sq. ft.
$299,900Active3 beds 2 baths1,536 sq. ft.210 Camson Road, Anderson, SC 29625
MLS# 20295607Listed by: RE/MAX RESULTS - CLEMSON - New
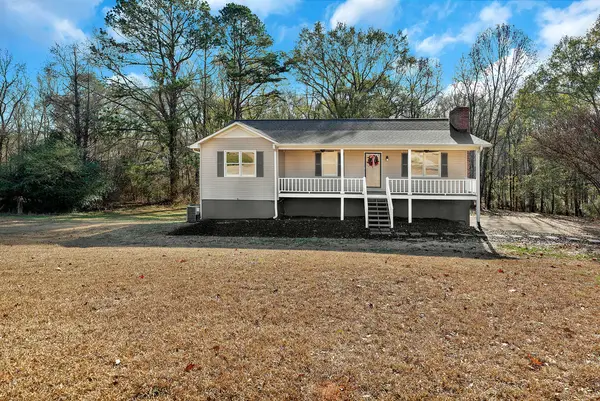 $425,000Active4 beds 3 baths2,700 sq. ft.
$425,000Active4 beds 3 baths2,700 sq. ft.2019 Quail Ridge Road, Anderson, SC 29625
MLS# 20295578Listed by: CASEY GROUP REAL ESTATE - ANDERSON
