- ERA
- South Carolina
- Anderson
- 621 Lookover Drive
621 Lookover Drive, Anderson, SC 29621
Local realty services provided by:ERA Wilder Realty
621 Lookover Drive,Anderson, SC 29621
$170,000
- 3 Beds
- 2 Baths
- - sq. ft.
- Condominium
- Active
Listed by: diane naylor
Office: keller williams seneca
MLS#:1578450
Source:SC_GGAR
Price summary
- Price:$170,000
- Monthly HOA dues:$320
About this home
Welcome to Overlook on Lake Hartwell! This 3 bed, 2 bath condo features new laminate flooring and fresh interior paint, giving the home a clean, updated feel. Located in a gated lakefront community just minutes from Clemson and Anderson, and seconds from I-85, residents enjoy access to a clubhouse, pool, fitness center, walking trails, and a community dock. HOA covers exterior maintenance, lawn care, water, and trash, making this an excellent option for low-maintenance living, a weekend getaway, or an investment property. Give us call now!
Contact an agent
Home facts
- Listing ID #:1578450
- Added:326 day(s) ago
- Updated:February 10, 2026 at 01:16 PM
Rooms and interior
- Bedrooms:3
- Total bathrooms:2
- Full bathrooms:2
Heating and cooling
- Cooling:Electric
- Heating:Electric
Structure and exterior
- Roof:Composition
Schools
- High school:Pendleton
- Middle school:Riverside
- Elementary school:Mount Lebanon Elementary
Utilities
- Water:Public
- Sewer:Public Sewer
Finances and disclosures
- Price:$170,000
- Tax amount:$1,957
New listings near 621 Lookover Drive
- New
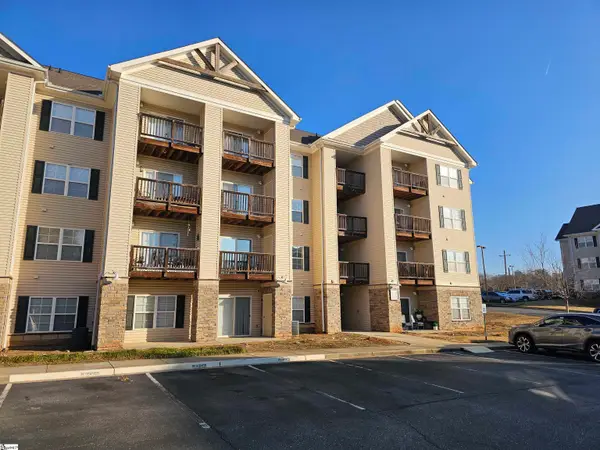 $205,000Active3 beds 3 baths
$205,000Active3 beds 3 baths302 Lookover Drive, Anderson, SC 29621
MLS# 1581390Listed by: KELLER WILLIAMS SENECA - New
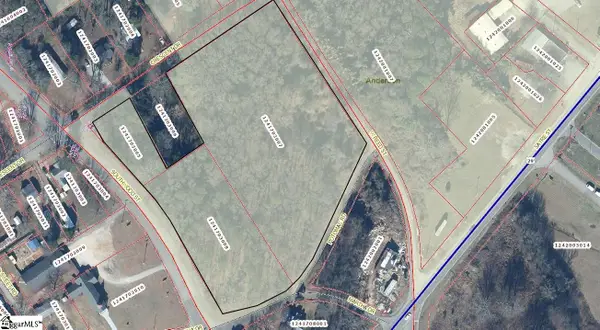 $200,000Active5.5 Acres
$200,000Active5.5 Acres00 Crescent Drive, Anderson, SC 29624
MLS# 1581391Listed by: ACCESS REALTY, LLC - New
 $345,000Active4 beds 4 baths2,450 sq. ft.
$345,000Active4 beds 4 baths2,450 sq. ft.3247 S Mcduffie St Extension, Anderson, SC 29624
MLS# 20297221Listed by: JOEY BROWN REAL ESTATE - New
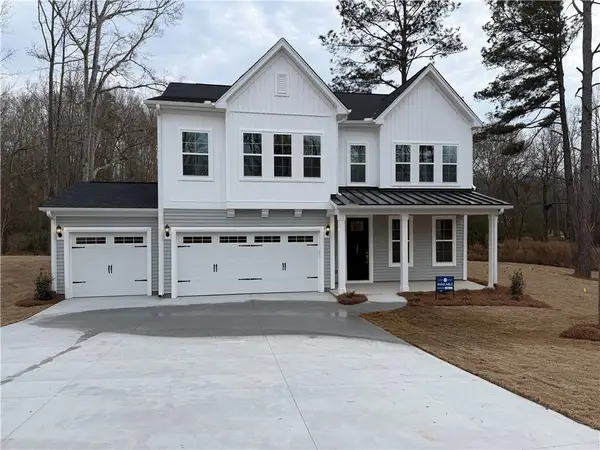 $459,000Active4 beds 3 baths2,334 sq. ft.
$459,000Active4 beds 3 baths2,334 sq. ft.707 Weathered Oak Way, Anderson, SC 29621
MLS# 20297222Listed by: CLAYTON PROPERTIES GROUP DBA - MUNGO HOMES - New
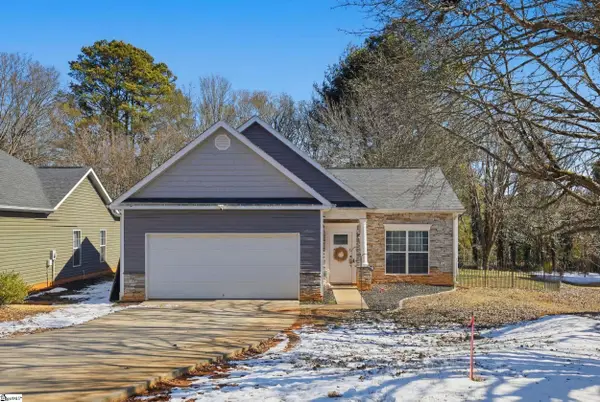 $259,000Active3 beds 2 baths
$259,000Active3 beds 2 baths115 Dundee Court, Anderson, SC 29621
MLS# 1581344Listed by: CASEY GROUP REAL ESTATE - ANDE - Open Thu, 11:30am to 1pmNew
 $269,900Active3 beds 2 baths
$269,900Active3 beds 2 baths2305 Millgate Road, Anderson, SC 29621
MLS# 1581351Listed by: WESTERN UPSTATE KELLER WILLIAM 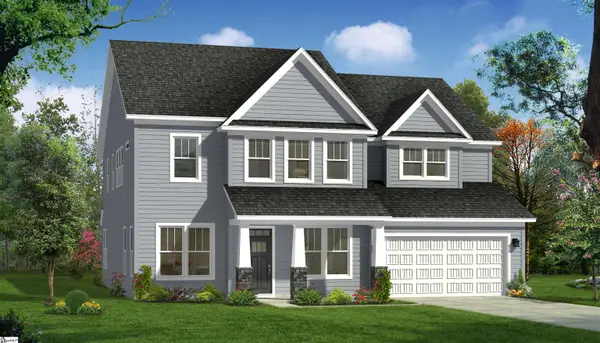 $558,990Pending5 beds 4 baths
$558,990Pending5 beds 4 baths202 Kayfield Farms Drive, Anderson, SC 29621
MLS# 1581343Listed by: DRB GROUP SOUTH CAROLINA, LLC- New
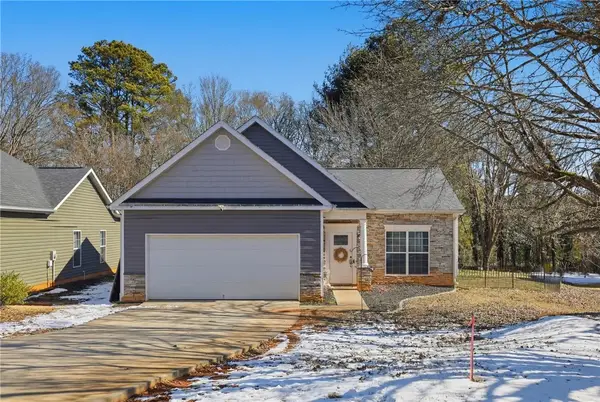 $249,000Active3 beds 2 baths1,340 sq. ft.
$249,000Active3 beds 2 baths1,340 sq. ft.115 Dundee Court, Anderson, SC 29621
MLS# 20296315Listed by: CASEY GROUP REAL ESTATE - ANDERSON - New
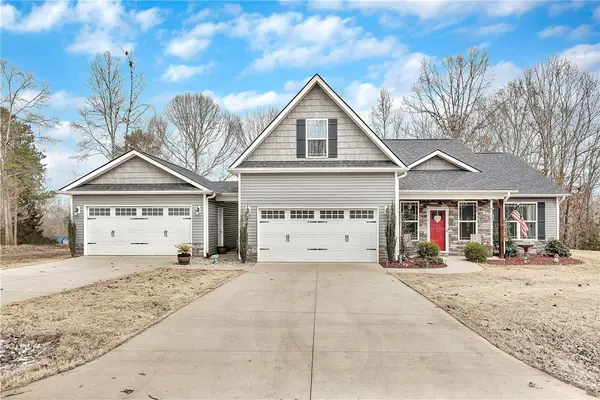 $459,900Active3 beds 3 baths1,878 sq. ft.
$459,900Active3 beds 3 baths1,878 sq. ft.160 Inlet Pointe Drive, Anderson, SC 29625
MLS# 20297195Listed by: RE/MAX RESULTS - CLEMSON - New
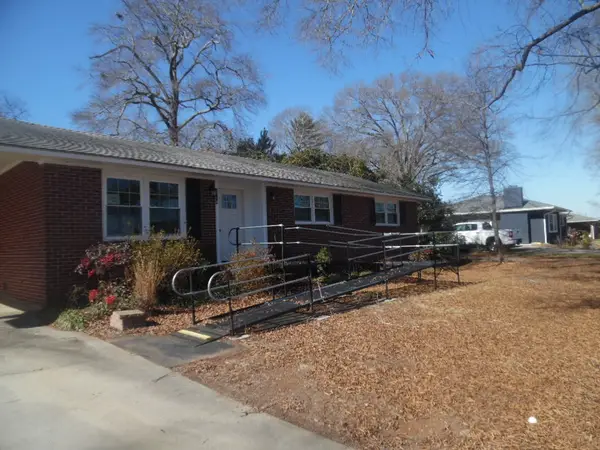 $208,500Active3 beds 2 baths
$208,500Active3 beds 2 baths1718 Gerrard Road, Anderson, SC 29625
MLS# 20297207Listed by: GLOBAL REAL ESTATE SERVICES

