707 Britton Street, Anderson, SC 29621
Local realty services provided by:ERA Live Moore
707 Britton Street,Anderson, SC 29621
$334,500
- 3 Beds
- 3 Baths
- - sq. ft.
- Single family
- Active
Listed by: michelle latshaw
Office: jackson stanley, realtors
MLS#:20293872
Source:SC_AAR
Price summary
- Price:$334,500
- Monthly HOA dues:$33.33
About this home
Welcome to 707 Britton Street, a beautifully maintained 3-bedroom, 2.5-bath two-story home located in the highly sought-after Silverleaf Subdivision in Anderson. This charming home offers a perfect blend of comfort, style, and functionality. Step inside to find gorgeous new LVP flooring flowing throughout the lower level. The high ceilings and open layout create an inviting and airy atmosphere. The kitchen is a true highlight—featuring granite countertops, a stunning tile backsplash, stainless steel appliances, and an open design that connects seamlessly to the family room, making it ideal for entertaining. A formal living and dining room combo adds even more space for gatherings. Conveniently located on the main level are the walk-in laundry room and a stylish half bath. Upstairs, you’ll find three spacious bedrooms plus a large flex room—perfect for a home office, playroom, hobby room, or even a 4th bedroom. The primary suite features a vaulted ceiling, ensuite bath with tile floors, tiled shower, and a jetted tub, along with a large walk-in closet. The two additional bedrooms are generous in size, each with ceiling fans and plush carpeting. The second full bath upstairs also includes tile floors, a tiled shower, and an updated vanity. Step outside to enjoy a large fenced backyard complete with a patio area—the perfect spot for outdoor entertaining or relaxing evenings. Residents of Silverleaf enjoy fantastic amenities including a swimming pool, playground, and picnic area. The neighborhood’s active social committee keeps the community lively with fun events throughout the year. 707 Britton Street is priced to sell, so schedule your showing today and make this your new forever home!
Contact an agent
Home facts
- Year built:1996
- Listing ID #:20293872
- Added:116 day(s) ago
- Updated:February 11, 2026 at 03:25 PM
Rooms and interior
- Bedrooms:3
- Total bathrooms:3
- Full bathrooms:2
- Half bathrooms:1
Heating and cooling
- Cooling:Central Air, Electric, Forced Air
- Heating:Central, Electric
Structure and exterior
- Roof:Architectural, Shingle
- Year built:1996
- Lot area:0.31 Acres
Schools
- High school:Tl Hanna High
- Middle school:Glenview Middle
- Elementary school:Midway Elem
Utilities
- Water:Public
- Sewer:Public Sewer
Finances and disclosures
- Price:$334,500
- Tax amount:$1,464 (2024)
New listings near 707 Britton Street
- New
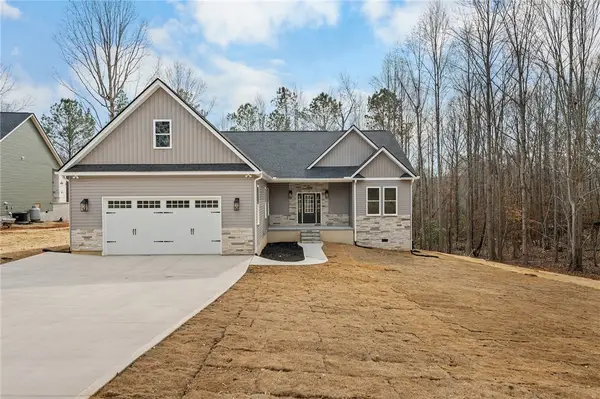 $464,900Active3 beds 3 baths2,098 sq. ft.
$464,900Active3 beds 3 baths2,098 sq. ft.333 Lone Oak Road, Anderson, SC 29621
MLS# 20297258Listed by: COLDWELL BANKER CAINE - ANDERSON - Open Sat, 1 to 3pmNew
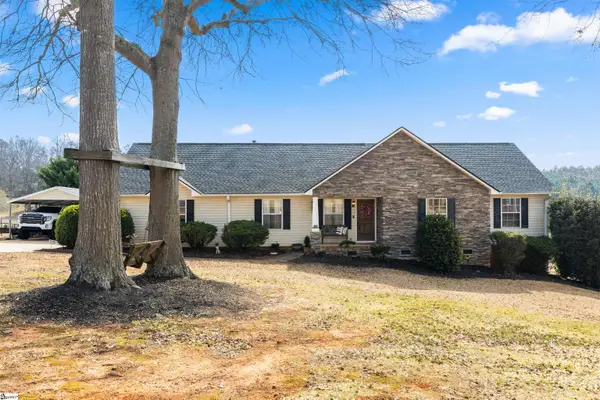 $349,999Active3 beds 2 baths
$349,999Active3 beds 2 baths903 Huckleberry Lane, Anderson, SC 29625
MLS# 1581474Listed by: REAL BROKER, LLC - New
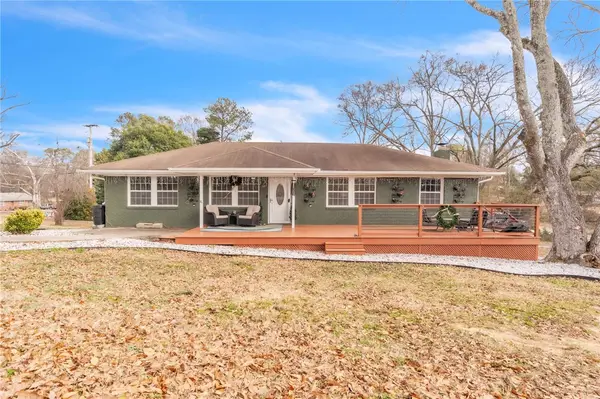 $399,000Active4 beds 3 baths
$399,000Active4 beds 3 baths300 Azalea Drive, Anderson, SC 29625
MLS# 20297249Listed by: AKERS AND ASSOCIATES - New
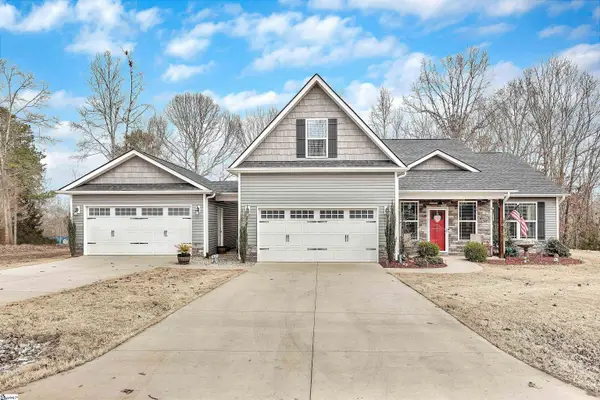 $459,900Active3 beds 3 baths
$459,900Active3 beds 3 baths160 Inlet Pointe Drive, Anderson, SC 29625
MLS# 1581439Listed by: RE/MAX RESULTS - CLEMSON 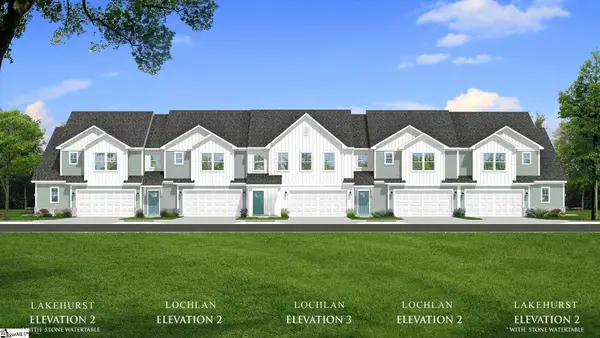 $304,990Pending3 beds 3 baths
$304,990Pending3 beds 3 baths411 Crestcreek Drive, Anderson, SC 29621
MLS# 1581441Listed by: DRB GROUP SOUTH CAROLINA, LLC $251,990Pending3 beds 3 baths
$251,990Pending3 beds 3 baths262 Silo Ridge Drive, Anderson, SC 29621
MLS# 1581442Listed by: DRB GROUP SOUTH CAROLINA, LLC $251,990Pending3 beds 3 baths
$251,990Pending3 beds 3 baths266 Silo Ridge Drive, Anderson, SC 29621
MLS# 1581445Listed by: DRB GROUP SOUTH CAROLINA, LLC- New
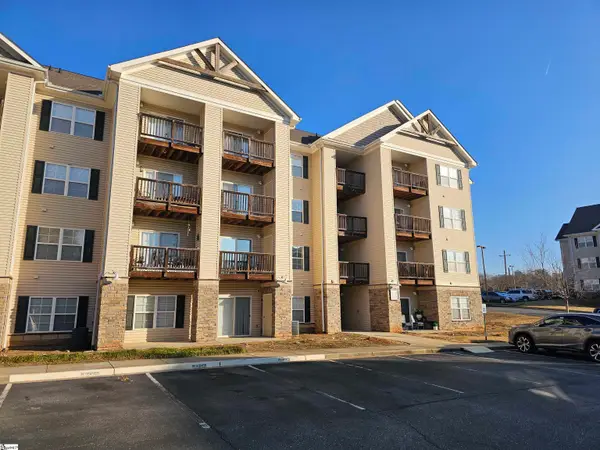 $205,000Active3 beds 3 baths
$205,000Active3 beds 3 baths302 Lookover Drive, Anderson, SC 29621
MLS# 1581390Listed by: KELLER WILLIAMS SENECA - New
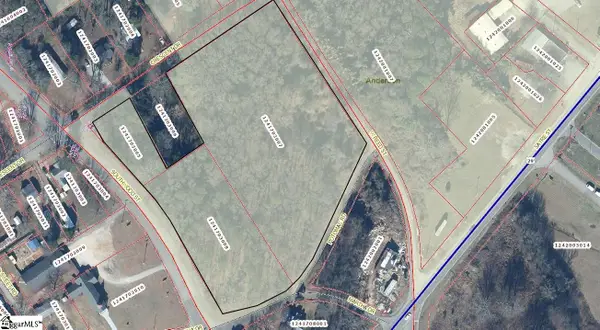 $200,000Active5.5 Acres
$200,000Active5.5 Acres00 Crescent Drive, Anderson, SC 29624
MLS# 1581391Listed by: ACCESS REALTY, LLC - New
 $345,000Active4 beds 4 baths2,450 sq. ft.
$345,000Active4 beds 4 baths2,450 sq. ft.3247 S Mcduffie St Extension, Anderson, SC 29624
MLS# 20297221Listed by: JOEY BROWN REAL ESTATE

