720 Lakeside Drive, Anderson, SC 29621
Local realty services provided by:ERA Live Moore
720 Lakeside Drive,Anderson, SC 29621
$649,500
- 3 Beds
- 3 Baths
- 1,987 sq. ft.
- Single family
- Active
Listed by: joey brown
Office: joey brown real estate
MLS#:20294010
Source:SC_AAR
Price summary
- Price:$649,500
- Price per sq. ft.:$326.87
About this home
This is THE ONE! Million dollar view for well less than the price! Welcome to 720 Lakeside Drive located on the beautiful Broadway Lake. This gated property is one you are not going to want to miss. Situated on one of the best lots the lake has to offer, you'll take in the views from nearly every room in the house. Pulling up to the home, you will find the 1+ acre private lot has beautiful hardwood trees and lots of space for your furry friends to explore. As you walk into the home, the first thing you will see is the absolutely expansive view of the lake. Massive windows and a large open floor plan greet you as natural light pours into the home. Everything from top to bottom has been completely renovated and the home is 100% move-in-ready, including eleven doors and hot AND cold water on the outside faucets. The custom kitchen features beautiful granite countertops, stainless steel appliances, and an eat-in island. From the kitchen, you can look out over the magnificent view of the lake. The sunroom has sliding glass doors that can open to let the summer breeze flow throughout the home and the large living room has a brick fireplace for those chill winter nights. Just off the living room, you will find the master suite which also looks out over the lake. The primary boast dual closets and dual bathrooms that connect via the walk-in shower. Walking toward the backside of the home, you will find two ample sized bedrooms with a Jack-and-Jill bathroom between them. The laundry room has lots of counter space, a sink, and built-in shelving. Walking back to the kitchen, you will find a screened porch as well as an open deck looking out over the water. There are two separate storage buildings next to the home as well. One is heated and cooled; perfect for changing out of your swimsuits after a day on the lake. The other is a storage shed with power and a small front porch, perfect for working on projects around the home. You will also find an expansive dock-in-place with a sun deck perfect for relaxing by the water. Broadway Lake is a beautiful retreat and is only minutes from downtown Anderson and 40 minutes to Greenville. Call today to schedule your own private tour.
Contact an agent
Home facts
- Listing ID #:20294010
- Added:111 day(s) ago
- Updated:February 11, 2026 at 03:25 PM
Rooms and interior
- Bedrooms:3
- Total bathrooms:3
- Full bathrooms:2
- Half bathrooms:1
- Living area:1,987 sq. ft.
Heating and cooling
- Cooling:Central Air, Gas
- Heating:Forced Air
Structure and exterior
- Roof:Architectural, Shingle
- Building area:1,987 sq. ft.
- Lot area:1.01 Acres
Schools
- High school:Bel-Hon Pth Hig
- Middle school:Belton Middle
- Elementary school:Wright Elem
Utilities
- Water:Public
- Sewer:Septic Tank
Finances and disclosures
- Price:$649,500
- Price per sq. ft.:$326.87
New listings near 720 Lakeside Drive
- New
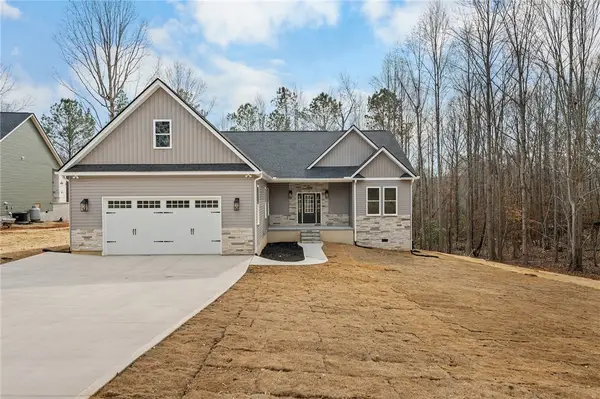 $464,900Active3 beds 3 baths2,098 sq. ft.
$464,900Active3 beds 3 baths2,098 sq. ft.333 Lone Oak Road, Anderson, SC 29621
MLS# 20297258Listed by: COLDWELL BANKER CAINE - ANDERSON - Open Sat, 1 to 3pmNew
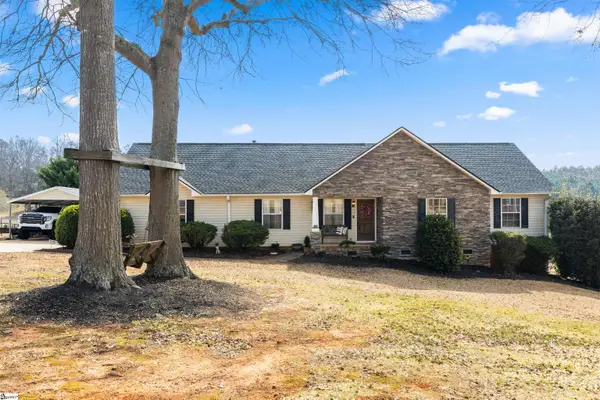 $349,999Active3 beds 2 baths
$349,999Active3 beds 2 baths903 Huckleberry Lane, Anderson, SC 29625
MLS# 1581474Listed by: REAL BROKER, LLC - New
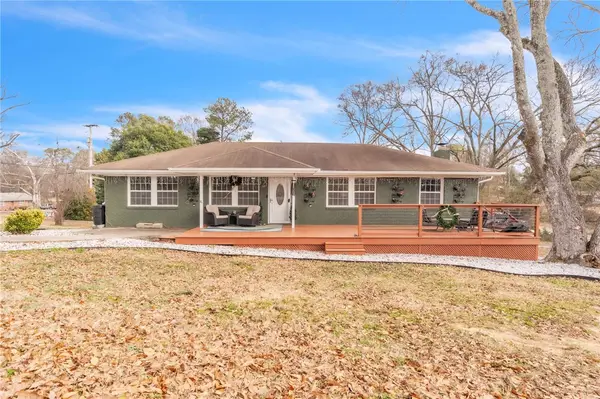 $399,000Active4 beds 3 baths
$399,000Active4 beds 3 baths300 Azalea Drive, Anderson, SC 29625
MLS# 20297249Listed by: AKERS AND ASSOCIATES - New
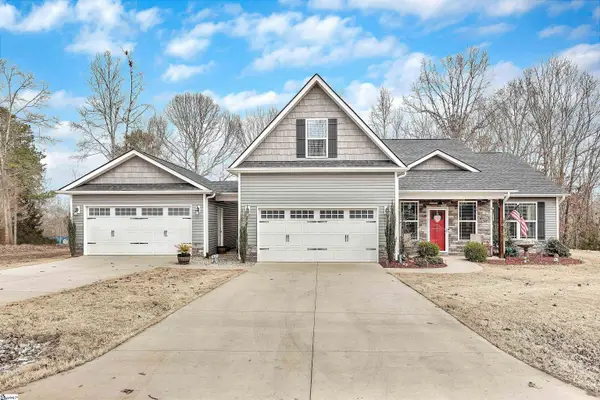 $459,900Active3 beds 3 baths
$459,900Active3 beds 3 baths160 Inlet Pointe Drive, Anderson, SC 29625
MLS# 1581439Listed by: RE/MAX RESULTS - CLEMSON 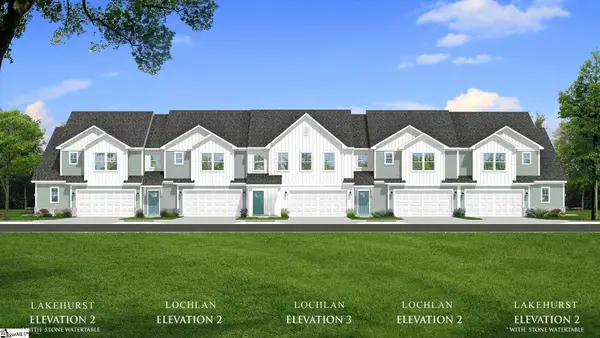 $304,990Pending3 beds 3 baths
$304,990Pending3 beds 3 baths411 Crestcreek Drive, Anderson, SC 29621
MLS# 1581441Listed by: DRB GROUP SOUTH CAROLINA, LLC $251,990Pending3 beds 3 baths
$251,990Pending3 beds 3 baths262 Silo Ridge Drive, Anderson, SC 29621
MLS# 1581442Listed by: DRB GROUP SOUTH CAROLINA, LLC $251,990Pending3 beds 3 baths
$251,990Pending3 beds 3 baths266 Silo Ridge Drive, Anderson, SC 29621
MLS# 1581445Listed by: DRB GROUP SOUTH CAROLINA, LLC- New
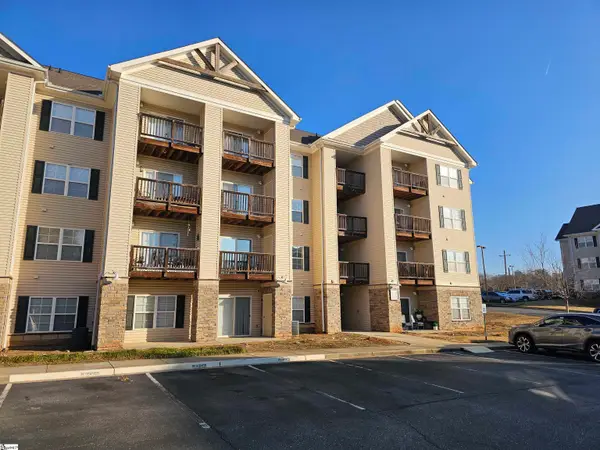 $205,000Active3 beds 3 baths
$205,000Active3 beds 3 baths302 Lookover Drive, Anderson, SC 29621
MLS# 1581390Listed by: KELLER WILLIAMS SENECA - New
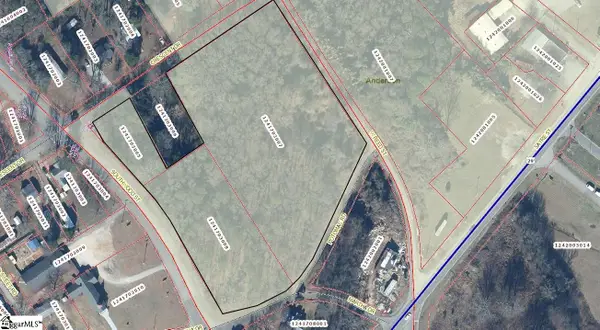 $200,000Active5.5 Acres
$200,000Active5.5 Acres00 Crescent Drive, Anderson, SC 29624
MLS# 1581391Listed by: ACCESS REALTY, LLC - New
 $345,000Active4 beds 4 baths2,450 sq. ft.
$345,000Active4 beds 4 baths2,450 sq. ft.3247 S Mcduffie St Extension, Anderson, SC 29624
MLS# 20297221Listed by: JOEY BROWN REAL ESTATE

