8 Lofton Court, Anderson, SC 29621
Local realty services provided by:ERA Kennedy Group Realtors
8 Lofton Court,Anderson, SC 29621
$358,500
- 4 Beds
- 3 Baths
- 2,271 sq. ft.
- Single family
- Active
Listed by:robin smith
Office:bhhs c dan joyner - anderson
MLS#:20292960
Source:SC_AAR
Price summary
- Price:$358,500
- Price per sq. ft.:$157.86
About this home
Come HOME to Axman Oaks! Welcome to this beautifully maintained 4-bedroom, 2.5-bath home perfectly nestled on a quiet cul-de-sac just minutes from downtown Anderson. With 2,271 square feet of stylish space and an open-concept floor plan, this home blends comfort, functionality, and convenience. Built in 2020 and the owners have added many quality upgrades. Step inside the two-story foyer, where you will immediately appreciate the flow of the home and the 10-foot ceilings on the main level. The kitchen opens into a large family room with a gas log stone fireplace and an adjacent 14x11 dining area, all filled with natural light. The kitchen, features granite countertops, tiled backsplash, stainless steel appliances, soft-close cabinetry, and a spacious pantry closet. A flex room/office off the foyer, enclosed by French doors, offers the perfect space for working from home or a quiet retreat. 1/2 bath on main floor. Hardwood floors throughout the main level, including recently upgraded stairs with solid oak treads (eliminating carpet) while adding warmth and elegance. The flooring on 2nd level was upgraded with quality carpet. The spacious primary suite features a tray ceiling, sitting area and abundant natural light. The en-suite bath includes a double vanity, tile flooring, separate soaking tub and shower, and a private water closet. Three additional bedrooms each feature vaulted ceilings and generous walk-in closets, with a shared hall bath and a convenient second-floor laundry room. Enjoy endless hot water with a gas tankless water heater. Step outside to relax on the private 13x15 back patio for those warm days and perfect for crisp fall evenings. The fenced backyard adds privacy and security, ideal for children, pets, or entertaining. A 2-car garage completes this property. If location is key to your home purchase – quiet living plus convenience -- this is the perfect location— just minutes to Anderson University, AnMed Health, the YMCA, and all the shops and dining of downtown Anderson, SC.
Contact an agent
Home facts
- Year built:2020
- Listing ID #:20292960
- Added:1 day(s) ago
- Updated:October 15, 2025 at 01:47 PM
Rooms and interior
- Bedrooms:4
- Total bathrooms:3
- Full bathrooms:2
- Half bathrooms:1
- Living area:2,271 sq. ft.
Heating and cooling
- Cooling:Central Air, Electric, Forced Air
- Heating:Central, Forced Air, Gas, Natural Gas
Structure and exterior
- Roof:Architectural, Shingle
- Year built:2020
- Building area:2,271 sq. ft.
- Lot area:0.18 Acres
Schools
- High school:Tl Hanna High
- Middle school:Glenview Middle
- Elementary school:Midway Elem
Utilities
- Water:Public
- Sewer:Public Sewer
Finances and disclosures
- Price:$358,500
- Price per sq. ft.:$157.86
- Tax amount:$2,385 (2024)
New listings near 8 Lofton Court
- Open Thu, 4 to 6pmNew
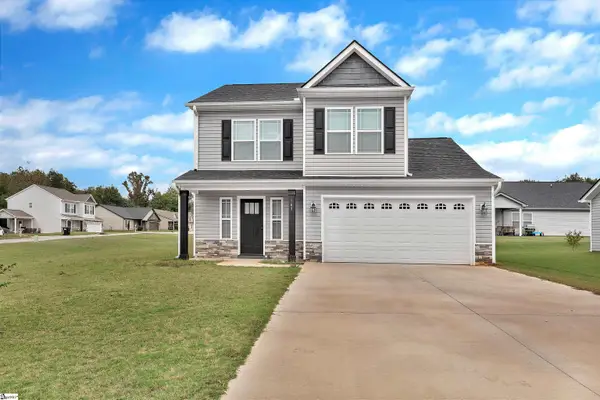 $299,900Active3 beds 3 baths
$299,900Active3 beds 3 baths143 Pheasant Ridge Drive, Anderson, SC 29626
MLS# 1572238Listed by: SILVER STAR REAL ESTATE, LLC - New
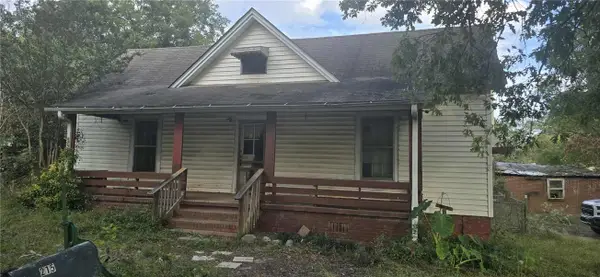 $29,500Active2 beds 1 baths1,099 sq. ft.
$29,500Active2 beds 1 baths1,099 sq. ft.215 Vandiver Street, Anderson, SC 29624
MLS# 20293729Listed by: RE/MAX RESULTS - GREENVILLE  $404,990Pending2 beds 2 baths
$404,990Pending2 beds 2 baths213 Long Branch Court, Anderson, SC 29621
MLS# 1572223Listed by: DRB GROUP SOUTH CAROLINA, LLC- New
 $225,000Active3 beds 2 baths1,230 sq. ft.
$225,000Active3 beds 2 baths1,230 sq. ft.100 Prairie Lane, Anderson, SC 29624
MLS# 20293533Listed by: WESTERN UPSTATE KELLER WILLIAM - New
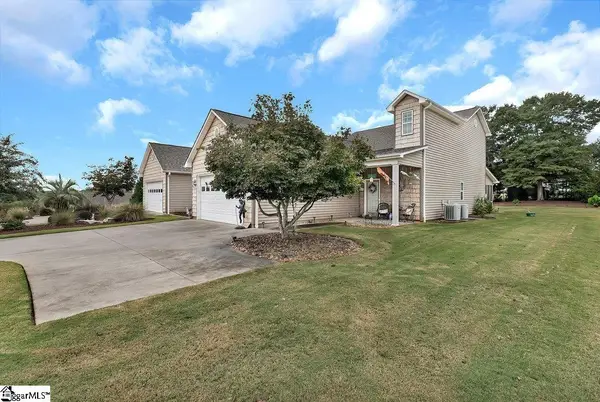 $525,000Active3 beds 3 baths
$525,000Active3 beds 3 baths106 Harbour Springs Way, Anderson, SC 29626
MLS# 1572196Listed by: LAKE HARTWELL PROPERTIES - New
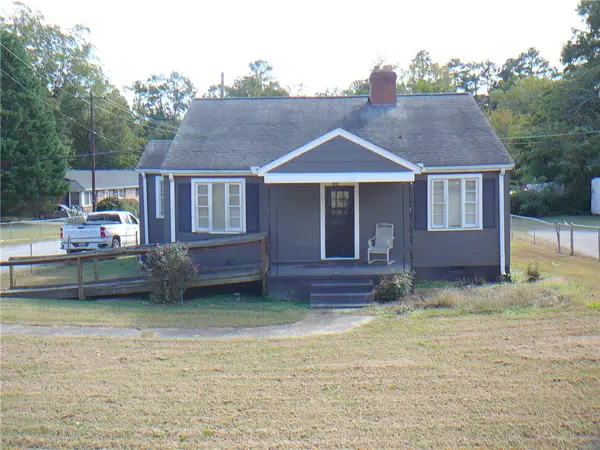 $160,000Active3 beds 1 baths
$160,000Active3 beds 1 baths401 Whitehall Road, Anderson, SC 29625
MLS# 20293715Listed by: JOEY BROWN REAL ESTATE 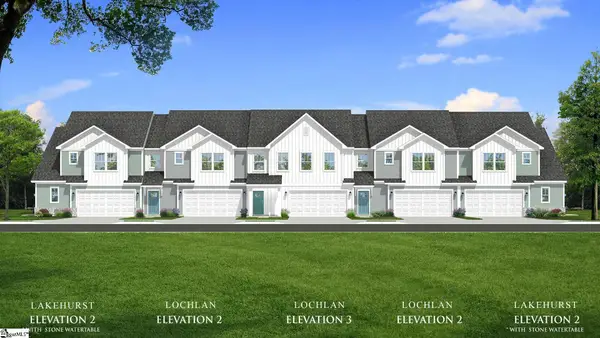 $335,990Pending3 beds 3 baths
$335,990Pending3 beds 3 baths283 Silo Ridge Drive, Anderson, SC 29621
MLS# 1572167Listed by: DRB GROUP SOUTH CAROLINA, LLC- New
 $250,000Active3 beds 2 baths1,587 sq. ft.
$250,000Active3 beds 2 baths1,587 sq. ft.105 Stonehaven Drive, Anderson, SC 29625
MLS# 20293484Listed by: WESTERN UPSTATE KELLER WILLIAM - New
 $255,000Active3 beds 2 baths
$255,000Active3 beds 2 baths9 Woodbridge Circle, Anderson, SC 29621
MLS# 20293641Listed by: WESTERN UPSTATE KELLER WILLIAM - New
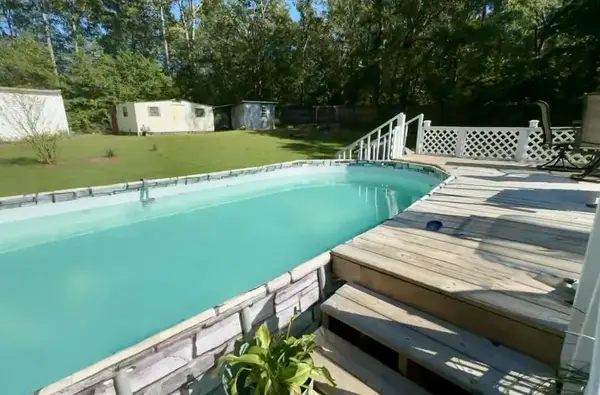 $100,000Active2 beds 2 baths980 sq. ft.
$100,000Active2 beds 2 baths980 sq. ft.404 Sarah Drive, Anderson, SC 29624
MLS# 219987Listed by: PALMETTO REAL ESTATE GROUP
