805 Weathered Oak Way, Anderson, SC 29621
Local realty services provided by:ERA Live Moore
805 Weathered Oak Way,Anderson, SC 29621
$411,000
- 5 Beds
- 4 Baths
- 2,521 sq. ft.
- Single family
- Active
Listed by:benjamin ruiz
Office:clayton properties group dba - mungo homes
MLS#:20291761
Source:SC_AAR
Price summary
- Price:$411,000
- Price per sq. ft.:$163.03
About this home
NO HOA!!! NO HOA!!! NO HOA!!!
Welcome to The Nottely, a beautifully designed two-story home featuring five bedrooms, three-and-one-half bathrooms, and flexible living spaces perfect for families of all sizes. As you enter, you’re greeted by a versatile flex space that can serve as a formal dining room or home office. The heart of the home is the open-concept kitchen, which overlooks the great room—ideal for entertaining or everyday living—and includes a large walk-in pantry for ample storage and convenience. The main level also features a private guest suite with its own full bathroom, making it perfect for visitors or multigenerational living. A powder room adds extra functionality, while the enlarged covered porch extends your living space outdoors, ideal for relaxing or hosting gatherings. Upstairs, the primary suite serves as a luxurious retreat with a boxed ceiling, dual vanities, and a walk-in tiled shower. You’ll also find three additional bedrooms, a full bathroom, and a spacious flex room perfect for a playroom, media area, or second living space. With its smart layout, private guest accommodations, and stylish finishes, The Nottely offers the perfect blend of comfort and versatility!
Contact an agent
Home facts
- Year built:2025
- Listing ID #:20291761
- Added:49 day(s) ago
- Updated:October 11, 2025 at 11:55 PM
Rooms and interior
- Bedrooms:5
- Total bathrooms:4
- Full bathrooms:3
- Half bathrooms:1
- Living area:2,521 sq. ft.
Heating and cooling
- Cooling:Central Air, Forced Air
- Heating:Central, Gas, Heat Pump
Structure and exterior
- Roof:Architectural, Shingle
- Year built:2025
- Building area:2,521 sq. ft.
- Lot area:0.46 Acres
Schools
- High school:Tl Hanna High
- Middle school:Mccants Middle
- Elementary school:Concord Elem
Utilities
- Water:Public
- Sewer:Public Sewer
Finances and disclosures
- Price:$411,000
- Price per sq. ft.:$163.03
New listings near 805 Weathered Oak Way
- New
 $119,900Active3 beds 1 baths
$119,900Active3 beds 1 baths2031 Bolt Drive, Anderson, SC 29621
MLS# 1571964Listed by: HOMECOIN.COM - New
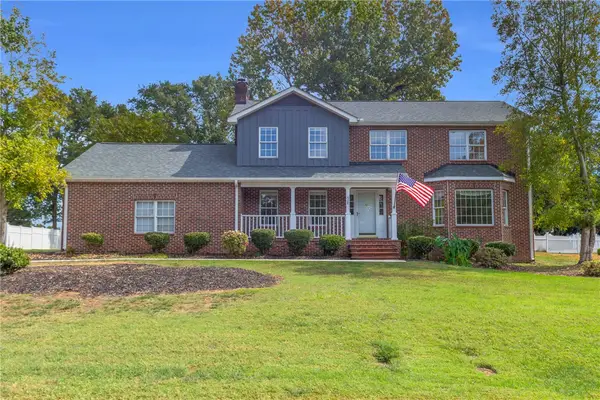 $435,000Active4 beds 3 baths2,505 sq. ft.
$435,000Active4 beds 3 baths2,505 sq. ft.528 Brittany Park, Anderson, SC 29621
MLS# 20293439Listed by: BHHS C DAN JOYNER - ANDERSON - New
 $577,000Active4 beds 4 baths
$577,000Active4 beds 4 baths405 Berkshire Hill, Anderson, SC 29621
MLS# 20293619Listed by: RE/MAX EXECUTIVE - New
 $96,000Active0.68 Acres
$96,000Active0.68 AcresLot 1 & 2 W Market Street, Anderson, SC 29624
MLS# 20293489Listed by: BHHS C DAN JOYNER - ANDERSON - New
 $285,000Active3 beds 2 baths
$285,000Active3 beds 2 baths1010 Cobbs Glen Drive, Anderson, SC 29621
MLS# 20293615Listed by: RELOCATE UPSTATE REALTY - New
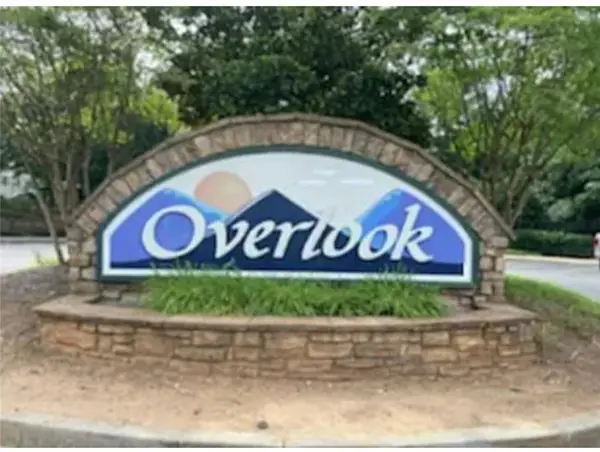 $179,900Active3 beds 2 baths
$179,900Active3 beds 2 baths131 Lookover Drive, Anderson, SC 29621
MLS# 20293566Listed by: SILVER STAR REAL ESTATE - New
 $480,000Active5 beds 3 baths3,114 sq. ft.
$480,000Active5 beds 3 baths3,114 sq. ft.1429 E Calhoun Street, Anderson, SC 29621
MLS# 20293610Listed by: BLACKSTREAM INTERNATIONAL RE - New
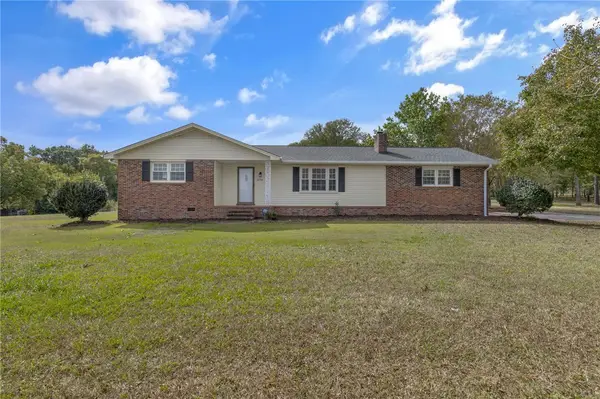 $250,000Active3 beds 2 baths1,429 sq. ft.
$250,000Active3 beds 2 baths1,429 sq. ft.3234 S Mcduffie St Extension, Anderson, SC 29624
MLS# 20293333Listed by: WESTERN UPSTATE KELLER WILLIAM - New
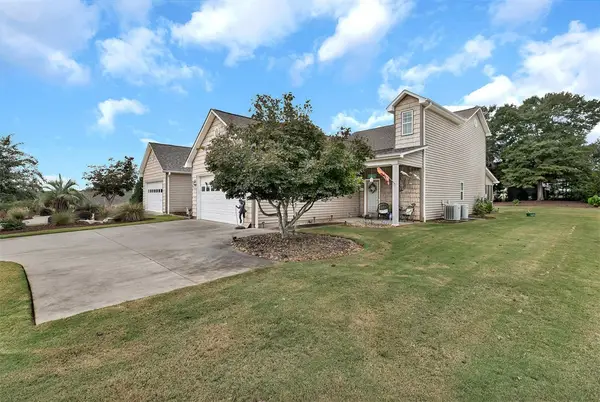 $525,000Active3 beds 3 baths1,925 sq. ft.
$525,000Active3 beds 3 baths1,925 sq. ft.106 Harbour Springs Way, Anderson, SC 29626
MLS# 20293598Listed by: LAKE HARTWELL PROPERTIES - New
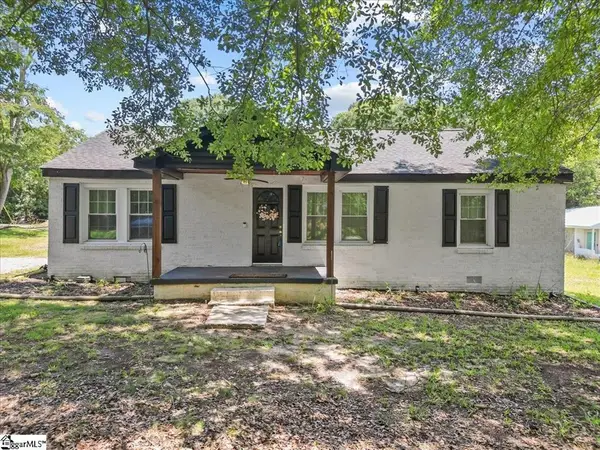 $205,000Active3 beds 1 baths1,248 sq. ft.
$205,000Active3 beds 1 baths1,248 sq. ft.3703 Keys Street, Anderson, SC 29624
MLS# 20293335Listed by: COLDWELL BANKER CAINE REAL EST
