1168 Reserve Lane, Awendaw, SC 29429
Local realty services provided by:ERA Wilder Realty

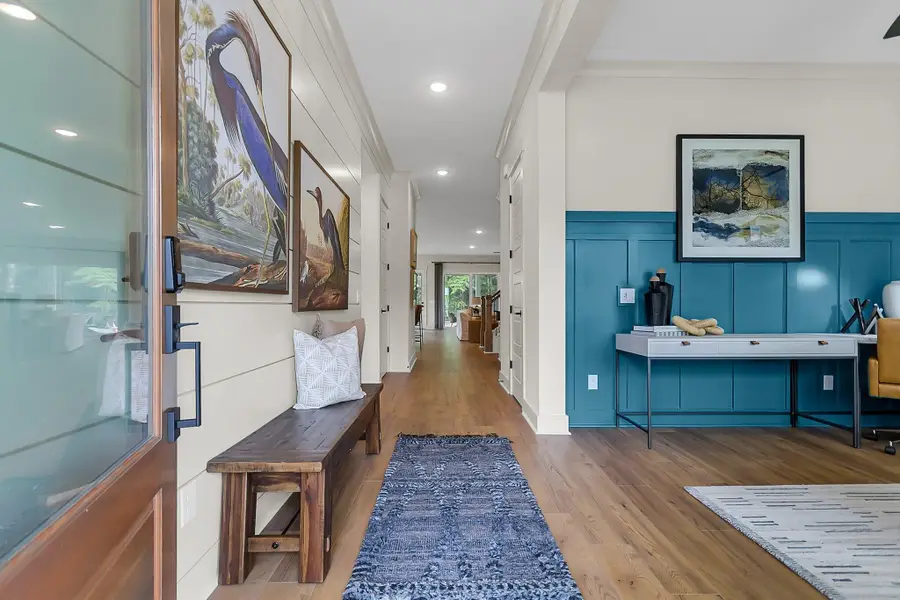

Listed by:kelly maloney
Office:weekley homes l p
MLS#:25003817
Source:SC_CTAR
1168 Reserve Lane,Awendaw, SC 29429
$1,054,064
- 4 Beds
- 4 Baths
- 3,411 sq. ft.
- Single family
- Pending
Price summary
- Price:$1,054,064
- Price per sq. ft.:$309.02
About this home
$40,000 incentive through June. The Double Balcony Yates Plan (same as the model home) is a fantastic open concept home perfect for everyday living and entertaining alike. The gourmet kitchen will energize your inner chef. With double stacked cabinets and a center island there is plenty of storage and prep space. The island will be where you spend your time making memories. Gather for coffee and cocktails, share meals and stories, do projects and . The island overlooks the dining space and family room putting you in the heart of the action. The 12' slider opens to an extended screen porch with fireplace. Watch the game or cozy up with a book. The study at the front of the home is a fantastic home office/den. The bedroom with adjacent full bath on the main floor comes inhandy. The Main Floor Owner's Retreat is privately located at the back of the home. The bath is it's own retreat with large walk in shower. Upstairs are 2 bedrooms that share a full bath. The flex retreat space is a perfect playroom or hangout space. The finished storage room upstairs provides extra space for your things or could be a wonderful gaming room or exercise room. Hidden Ponds Reserve is a winding road, small enclave community only 7 miles from Mt. Pleasant conveniences. $40,000 incentive has already been applied to pricing.
Contact an agent
Home facts
- Year built:2025
- Listing Id #:25003817
- Added:182 day(s) ago
- Updated:August 13, 2025 at 07:39 AM
Rooms and interior
- Bedrooms:4
- Total bathrooms:4
- Full bathrooms:3
- Half bathrooms:1
- Living area:3,411 sq. ft.
Heating and cooling
- Cooling:Central Air
Structure and exterior
- Year built:2025
- Building area:3,411 sq. ft.
- Lot area:0.65 Acres
Schools
- High school:Wando
- Middle school:St. James - Santee
- Elementary school:St. James - Santee
Utilities
- Water:Public
- Sewer:Septic Tank
Finances and disclosures
- Price:$1,054,064
- Price per sq. ft.:$309.02
New listings near 1168 Reserve Lane
- New
 $627,732Active3 beds 3 baths2,226 sq. ft.
$627,732Active3 beds 3 baths2,226 sq. ft.1160 Porcher School Road, Awendaw, SC 29429
MLS# 25022290Listed by: THE BOULEVARD COMPANY - New
 $195,000Active0.33 Acres
$195,000Active0.33 Acres1160 Porcher School Rd, Awendaw, SC 29429
MLS# 25022277Listed by: THE BOULEVARD COMPANY - New
 $849,990Active4 beds 3 baths3,064 sq. ft.
$849,990Active4 beds 3 baths3,064 sq. ft.9275 Blue Jay Lane, Awendaw, SC 29429
MLS# 25022080Listed by: DRB GROUP SOUTH CAROLINA, LLC - New
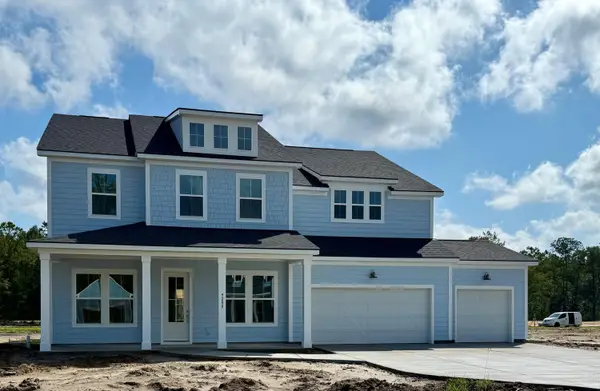 $949,990Active5 beds 4 baths3,656 sq. ft.
$949,990Active5 beds 4 baths3,656 sq. ft.9280 Blue Jay Lane, Awendaw, SC 29429
MLS# 25022082Listed by: DRB GROUP SOUTH CAROLINA, LLC - New
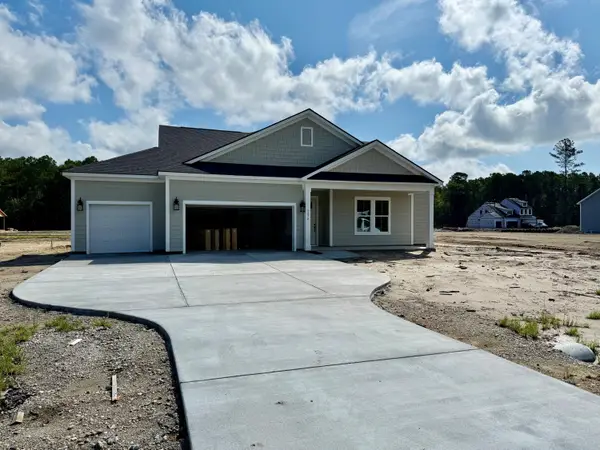 $799,990Active4 beds 4 baths2,619 sq. ft.
$799,990Active4 beds 4 baths2,619 sq. ft.9276 Blue Jay Lane, Awendaw, SC 29429
MLS# 25021949Listed by: DRB GROUP SOUTH CAROLINA, LLC - New
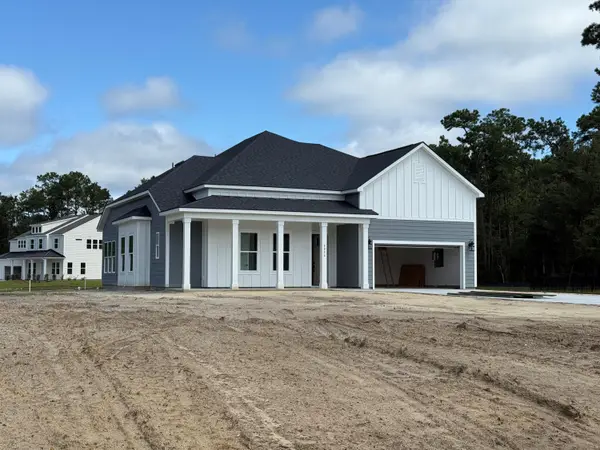 $869,990Active4 beds 4 baths2,619 sq. ft.
$869,990Active4 beds 4 baths2,619 sq. ft.8056 Trailhead Lane, Awendaw, SC 29429
MLS# 25021948Listed by: DRB GROUP SOUTH CAROLINA, LLC - Open Sat, 11am to 3pmNew
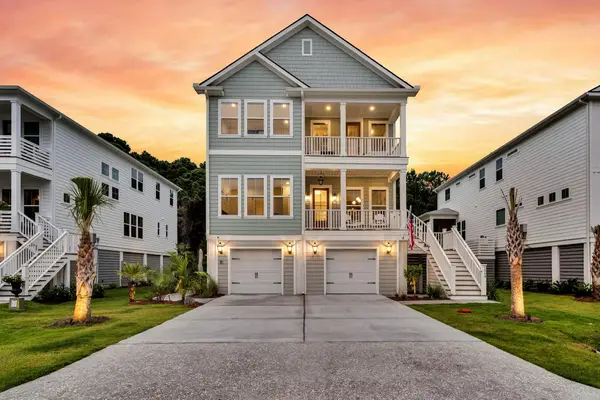 $1,399,000Active5 beds 5 baths3,472 sq. ft.
$1,399,000Active5 beds 5 baths3,472 sq. ft.1068 Capersview Court, Awendaw, SC 29429
MLS# 25021805Listed by: COMPASS CAROLINAS, LLC  $849,000Active4 beds 3 baths2,289 sq. ft.
$849,000Active4 beds 3 baths2,289 sq. ft.983 Awendaw Lakes Boulevard, Awendaw, SC 29429
MLS# 25021121Listed by: SCSOLD LLC $1,250,000Active5 beds 5 baths4,158 sq. ft.
$1,250,000Active5 beds 5 baths4,158 sq. ft.8597 Doar Road, Awendaw, SC 29429
MLS# 25020970Listed by: MATT O'NEILL REAL ESTATE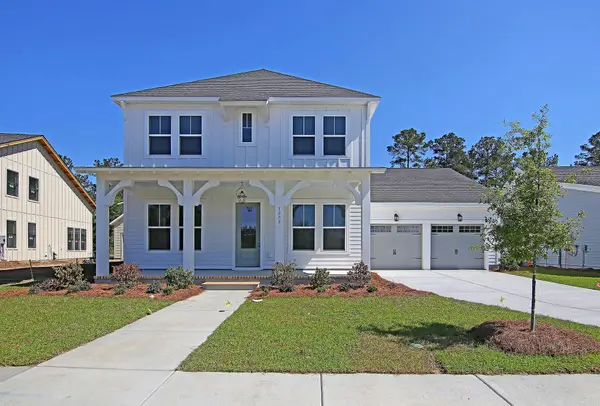 $1,057,488Pending4 beds 4 baths3,132 sq. ft.
$1,057,488Pending4 beds 4 baths3,132 sq. ft.1208 Reserve Lane, Awendaw, SC 29429
MLS# 25020750Listed by: WEEKLEY HOMES L P
