3011 Sweetwater Lane, Awendaw, SC 29429
Local realty services provided by:ERA Greater North Properties
3011 Sweetwater Lane,Awendaw, SC 29429
$799,000
- 4 Beds
- 4 Baths
- 2,223 sq. ft.
- Single family
- Active
Listed by: will freeman
Office: beach residential
MLS#:25027278
Source:MI_NGLRMLS
Price summary
- Price:$799,000
- Price per sq. ft.:$359.42
About this home
''Nearly one-level living'' in Awendaw! This 4-bedroom, 3.5-bath home features the primary bedroom with en-suite on the main level as well as 2 additional bedrooms and bath; 4th bedroom and additional full bath on second level. The gourmet kitchen features a GE gas cooktop, stainless steel hood, in-counter microwave and dishwasher. The open-concept living and dining area feature a gas fireplace, 42'' ivory kitchen cabinets with contrasting ''espresso'' kitchen island, custom gold lighting fixtures and cabinet hardware. ''Misterio Gold'' quartz, ivory arabesque mosaic backpslash and bocci white farmhouse style sink finish off the customized kitchen.The primary en-suite bath features a 60'' x 42'' tiled walk- in shower with frameless doors and hand sprayer, double vanity withquartz, large walk-in closet and private toilet closet.
The three additional bedrooms are all generously sized with ample closet and bath space.
All main living spaces as well as the primary bedroom feature Shaw LVP and are painted Sherwin Williams "Greek Villa."
Enjoy your morning coffee (but not the mosquitoes!) on your over-sized 12x23'9" screened- in porch! 2-car garage with lots of space. Milcrest Dr has just been graveled to provide easy access to the home.
Seller is providing up to $10,000 in Closing Costs with use of Preferred Lender and Attorney.
Contact an agent
Home facts
- Year built:2025
- Listing ID #:25027278
- Updated:February 10, 2026 at 04:34 PM
Rooms and interior
- Bedrooms:4
- Total bathrooms:4
- Full bathrooms:3
- Half bathrooms:1
- Living area:2,223 sq. ft.
Heating and cooling
- Cooling:Central Air
- Heating:Electric
Structure and exterior
- Year built:2025
- Building area:2,223 sq. ft.
- Lot area:1.14 Acres
Schools
- High school:Wando
- Middle school:St. James - Santee
- Elementary school:St. James - Santee
Finances and disclosures
- Price:$799,000
- Price per sq. ft.:$359.42
New listings near 3011 Sweetwater Lane
- New
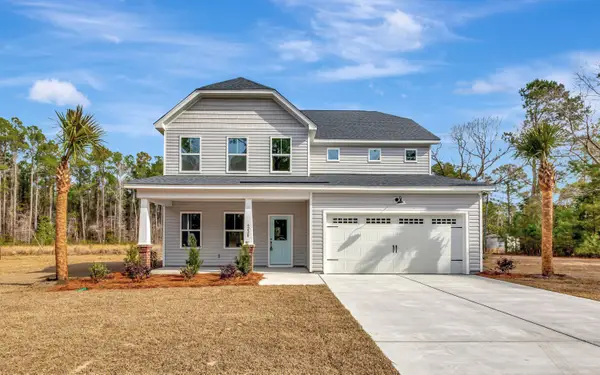 $699,990Active4 beds 3 baths2,622 sq. ft.
$699,990Active4 beds 3 baths2,622 sq. ft.6220 N Highway 17, Awendaw, SC 29429
MLS# 26003772Listed by: JSP REALTY, LLC 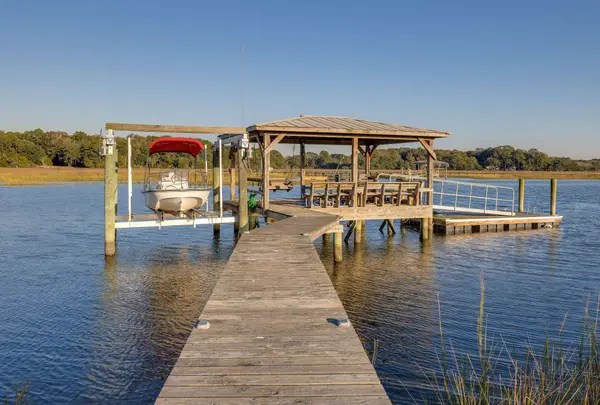 $1,485,000Active2 beds 1 baths726 sq. ft.
$1,485,000Active2 beds 1 baths726 sq. ft.1406 Marshwind Island Road, Awendaw, SC 29429
MLS# 26002944Listed by: THE BOULEVARD COMPANY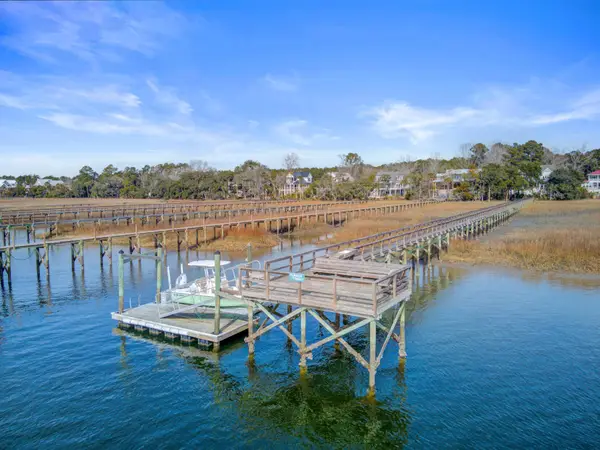 $2,399,000Active4 beds 4 baths3,648 sq. ft.
$2,399,000Active4 beds 4 baths3,648 sq. ft.1476 Dupree Creek Road, Awendaw, SC 29429
MLS# 26002916Listed by: EXP REALTY LLC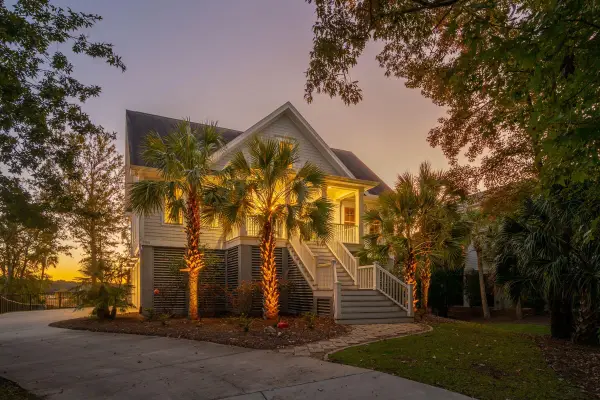 $2,000,000Active3 beds 4 baths2,635 sq. ft.
$2,000,000Active3 beds 4 baths2,635 sq. ft.1486 Dupree Creek Road, Awendaw, SC 29429
MLS# 26002407Listed by: COMPASS CAROLINAS, LLC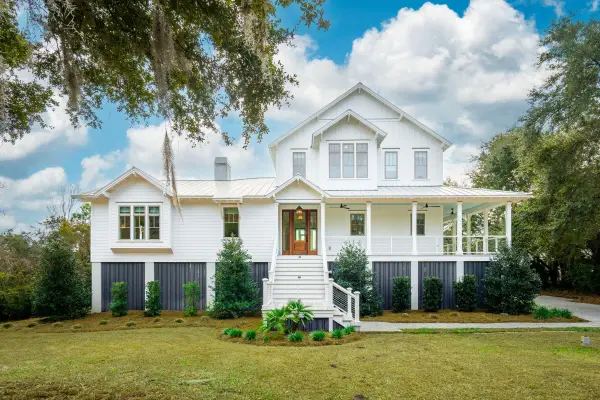 $3,395,000Active3 beds 4 baths2,943 sq. ft.
$3,395,000Active3 beds 4 baths2,943 sq. ft.8107 Doar Road, Awendaw, SC 29429
MLS# 26002533Listed by: CARRIAGE PROPERTIES LLC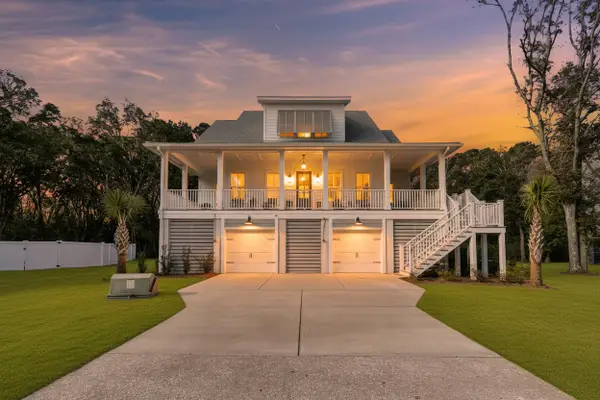 $1,359,900Active4 beds 4 baths3,305 sq. ft.
$1,359,900Active4 beds 4 baths3,305 sq. ft.1087 Capersview Court, Awendaw, SC 29429
MLS# 26001390Listed by: MATT O'NEILL REAL ESTATE- Open Sat, 11am to 1pm
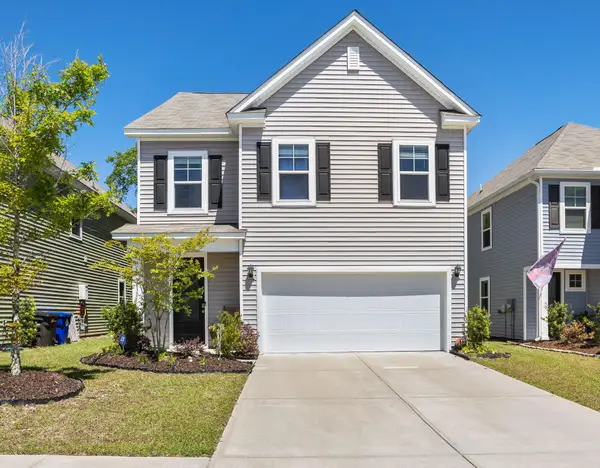 $670,000Active5 beds 3 baths2,435 sq. ft.
$670,000Active5 beds 3 baths2,435 sq. ft.3830 Sawmill Court, Mount Pleasant, SC 29429
MLS# 26001637Listed by: AGENTOWNED REALTY PREFERRED GROUP 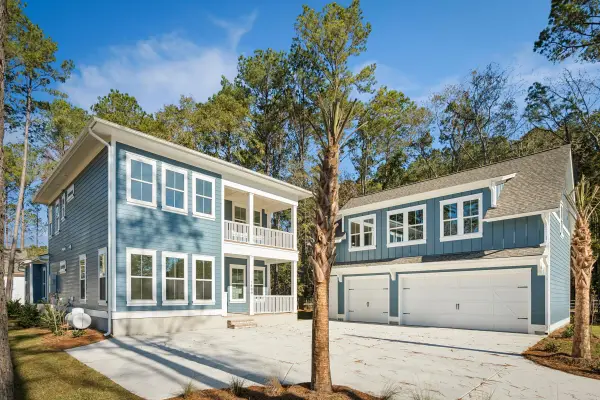 $1,275,000Active4 beds 4 baths3,018 sq. ft.
$1,275,000Active4 beds 4 baths3,018 sq. ft.1488 Cedar Plantation Lane, Awendaw, SC 29429
MLS# 26001537Listed by: GRANTHAM HOMES REALTY, LLC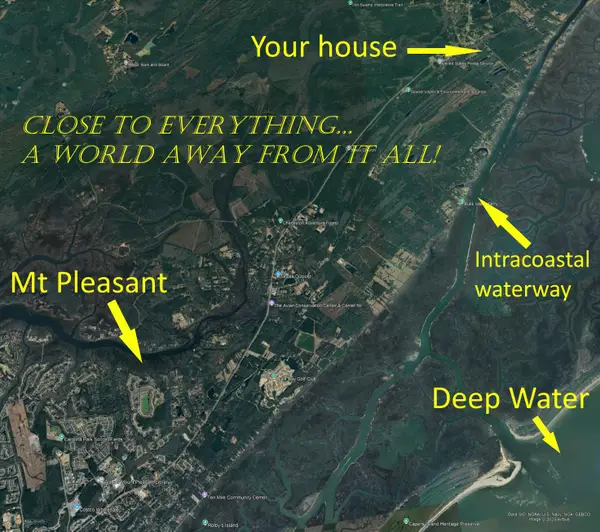 $275,000Active1.32 Acres
$275,000Active1.32 Acres5554 Giddyup Lane, Awendaw, SC 29429
MLS# 26001407Listed by: EXP REALTY LLC $2,015,469Active4 beds 4 baths3,692 sq. ft.
$2,015,469Active4 beds 4 baths3,692 sq. ft.1098 Theodore Brunson Road, Awendaw, SC 29429
MLS# 26000597Listed by: DFH REALTY GEORGIA, LLC

