7879 Gull Bay Drive, Awendaw, SC 29429
Local realty services provided by:ERA Wilder Realty
Listed by:drake herrin843-779-8660
Office:carolina one real estate
MLS#:25015489
Source:SC_CTAR
Price summary
- Price:$1,250,000
- Price per sq. ft.:$316.78
About this home
**Welcome to 7879 Gull Bay Drive!** Discover unparalleled coastal living in this meticulously maintained, custom-built Hilton Googe design, one-owner elevated home, nestled on a sprawling one-acre lot within the prestigious gated community of Bulls Bay Overlook. Step inside to appreciate the refined details: soaring 9-foot ceilings, elegant chair rails, ceiling fans in every room, 2nd master bedroom & multi purpose room with deck upstairs, abundant storage throughout and gleaming hardwood floors flow through the main living areas, complemented by plush carpeting in select bedrooms and stylish tile in the bathrooms. Enjoy watching the boats go by in the Intracoastal Waterway from views from the patio and Lowcountry breeze on the expansive screened porch, flanked by spacious decks perfectfor outdoor entertaining. Inside, a cozy fireplace anchors the family room, adjacent to a formal dining room. The main-level master suite provides ultimate convenience and mother in law suite/apartment on the ground floor. The well-appointed kitchen features stainless steel appliances, durable Corian countertops, a functional kitchen island, and a convenient wet bar. A dedicated laundry room adds to the home's practicality. Peace of mind comes standard with a recently replaced roof (1 year old), water softener, in-ground propane tank, gutter guards on the front of the house and a powerful 26k watt Gernerac whole-house generator. Lush Rainbird lawn irrigation keeps the grounds vibrant. Storage abounds with a 3-car attached garage complete with a workshop, plus a detached 2-car garage with drive through, 1/2 bath, refrigerator, outside shower and featuring an unfinished room above. Bulls Bay Overlook, a secluded community of only 34 homesites, offers unmatched natural beauty. Bordering the Francis Marion National Forest and the Cape Romain National Wildlife Preserve, residents enjoy access to walking trails, a charming park, and a private neighborhood dock and boat launch on the Intracoastal Waterway. **Seize the opportunity to own a piece of paradise!**
Contact an agent
Home facts
- Year built:2002
- Listing ID #:25015489
- Added:112 day(s) ago
- Updated:August 28, 2025 at 09:24 PM
Rooms and interior
- Bedrooms:5
- Total bathrooms:5
- Full bathrooms:4
- Half bathrooms:1
- Living area:3,946 sq. ft.
Heating and cooling
- Cooling:Central Air
- Heating:Heat Pump
Structure and exterior
- Year built:2002
- Building area:3,946 sq. ft.
- Lot area:1 Acres
Schools
- High school:Wando
- Middle school:St. James - Santee
- Elementary school:St. James - Santee
Utilities
- Water:Well
- Sewer:Septic Tank
Finances and disclosures
- Price:$1,250,000
- Price per sq. ft.:$316.78
New listings near 7879 Gull Bay Drive
- New
 $1,084,929Active4 beds 4 baths3,277 sq. ft.
$1,084,929Active4 beds 4 baths3,277 sq. ft.1171 Reserve Lane, Awendaw, SC 29429
MLS# 25025857Listed by: WEEKLEY HOMES L P 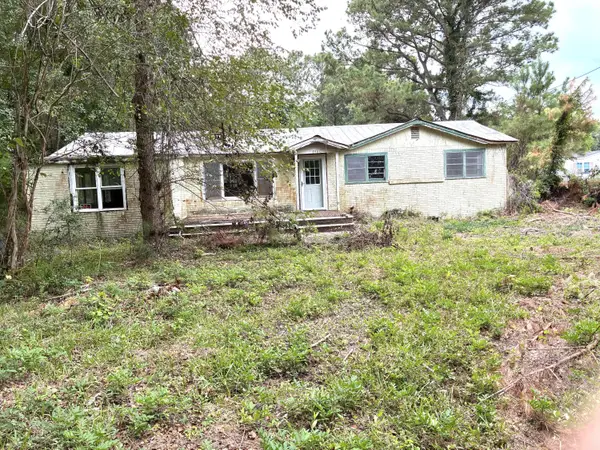 $229,000Pending4 beds 2 baths1,654 sq. ft.
$229,000Pending4 beds 2 baths1,654 sq. ft.8480 Doar Road, Awendaw, SC 29429
MLS# 25025520Listed by: PREMIER PROPERTIES OF THE CAROLINAS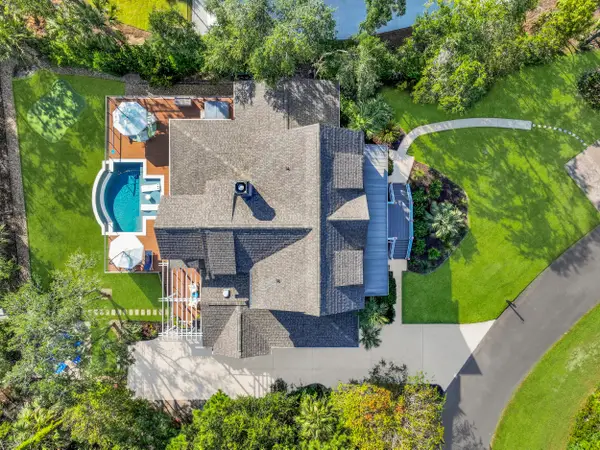 $2,395,000Pending5 beds 5 baths3,850 sq. ft.
$2,395,000Pending5 beds 5 baths3,850 sq. ft.1519 E Deep Creek Overlook, Awendaw, SC 29429
MLS# 25025366Listed by: RACHEL URSO REAL ESTATE LLC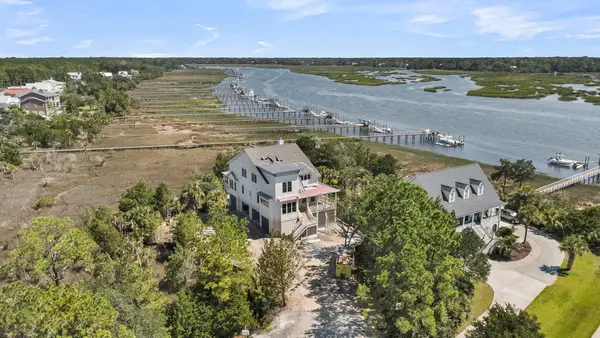 $1,800,000Active4 beds 5 baths3,382 sq. ft.
$1,800,000Active4 beds 5 baths3,382 sq. ft.1539 Murphys Island Court, Awendaw, SC 29429
MLS# 25024646Listed by: EXP REALTY LLC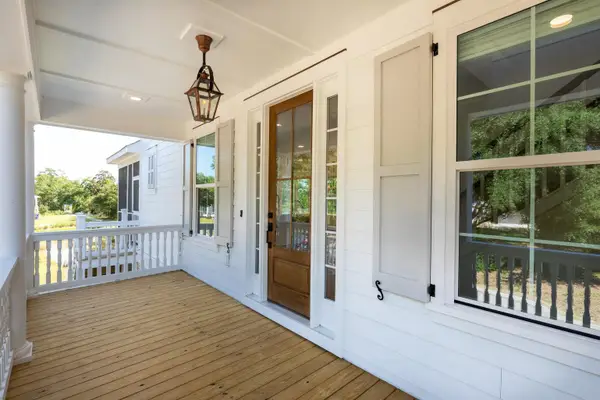 $1,637,210Active4 beds 4 baths3,305 sq. ft.
$1,637,210Active4 beds 4 baths3,305 sq. ft.1051 Capersview Court, Awendaw, SC 29429
MLS# 25024629Listed by: DFH REALTY GEORGIA, LLC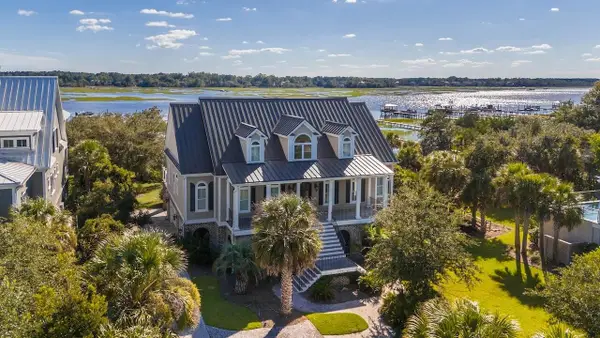 $2,295,000Active5 beds 4 baths3,880 sq. ft.
$2,295,000Active5 beds 4 baths3,880 sq. ft.4638 Cape Island Drive, Awendaw, SC 29429
MLS# 25024337Listed by: SMITH SPENCER REAL ESTATE $999,000Active2.2 Acres
$999,000Active2.2 Acres6112 Rudder Lane, Awendaw, SC 29429
MLS# 25023837Listed by: BRAND NAME REAL ESTATE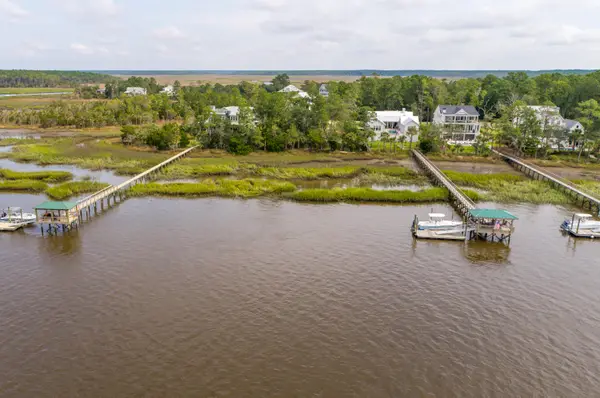 $740,000Active0.46 Acres
$740,000Active0.46 Acres1487 W Deep Creek Overlook, Awendaw, SC 29429
MLS# 25023438Listed by: CAROLINA ONE REAL ESTATE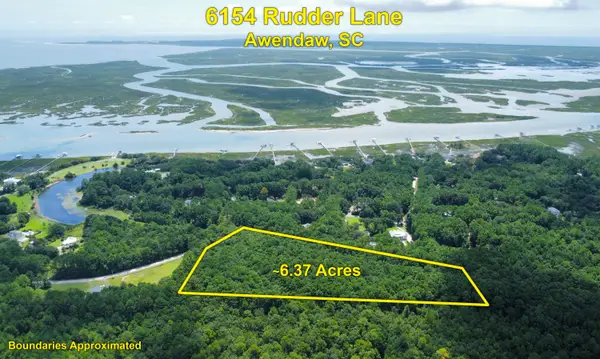 $625,000Active6.4 Acres
$625,000Active6.4 Acres6154 Rudder Lane, Awendaw, SC 29429
MLS# 25023224Listed by: MCVL REALTY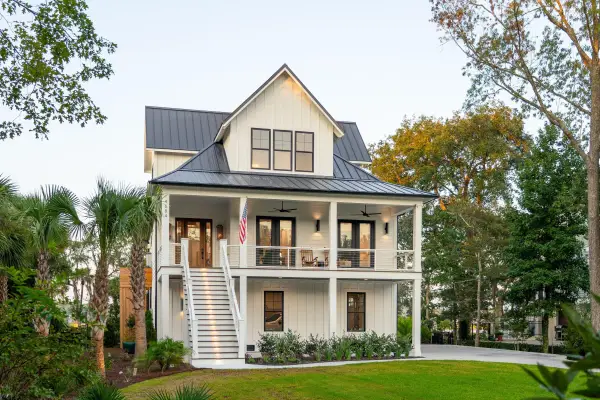 $2,850,000Active4 beds 5 baths3,200 sq. ft.
$2,850,000Active4 beds 5 baths3,200 sq. ft.4684 Cedar Island Court, Awendaw, SC 29429
MLS# 25023090Listed by: THE CASSINA GROUP
