5323 Valley Forge Rd., Aynor, SC 29511
Local realty services provided by:ERA Wilder Realty
5323 Valley Forge Rd.,Aynor, SC 29511
$629,000
- 4 Beds
- 3 Baths
- 4,152 sq. ft.
- Single family
- Active
Office: coastal land & home
MLS#:2527305
Source:SC_CCAR
Price summary
- Price:$629,000
- Price per sq. ft.:$151.49
About this home
Welcome to this beautifully updated 4-bedroom, 2.5-bath home nestled on 3.84 peaceful acres in the desirable Aynor area. This property offers the perfect combination of comfort, privacy, and modern convenience, featuring an oversized 3-car garage with a workshop, a fenced yard, and extensive upgrades inside and out. Inside, you’ll immediately appreciate the craftsmanship and attention to detail. Every room has been freshly painted, complemented by LVP flooring that extends throughout the home for a clean, seamless look. Elegant crown molding and recessed lighting have been added to every room, including the bedrooms and bathrooms, creating a bright and cohesive style. The kitchen is both functional and inviting, featuring stainless steel appliances, solid surface countertops, a tile backsplash, garbage disposal, breakfast nook, and two spacious pantries for ample storage. Just off the kitchen is a formal dining room that can also serve as a home office or flex space—ideal for today’s versatile lifestyles. The nearby laundry room includes wainscoting, built-in cabinetry, a utility sink, and convenient access to a half bath. The open living area provides a comfortable space for relaxing or entertaining. The living room features a shiplap accent wall and flows effortlessly into the Carolina room, which leads to the back porch overlooking the private, wooded property. The fenced yard provides a safe and spacious area for outdoor enjoyment, while the acreage beyond the fence invites exploration, gardening, or simply enjoying the peaceful surroundings. The primary suite is a private retreat, featuring two ceiling fans, a decorative accent wall, and barn doors leading into the completely remodeled en-suite bath. The primary bathroom showcases a double vanity, a freestanding soaking tub beneath an elegant chandelier, and a walk-in shower with dual shower heads. His-and-hers walk-in closets offer exceptional storage and organization. Each of the three guest bedrooms is generously sized, each featuring a large walk-in closet. The shared guest bath has been fully remodeled with updated fixtures and finishes, adding to the home’s modern feel. Additional improvements include two new HVAC units, a tankless water heater, new gutters with gutter guards, a new dishwasher, and upgraded recessed lighting throughout. Multiple storage closets throughout the home provide ample organization, along with the oversized garage and workshop area. Surrounded by mature trees, this property offers both privacy and space while remaining close to shopping, and local amenities. With nearly four acres of land, there’s plenty of room to expand, garden, or simply enjoy the tranquility of country living. Combining quality upgrades, thoughtful design, and a peaceful setting, this home is truly one of a kind. Schedule your private showing today and see all that this beautifully updated Aynor property has to offer. Not local? Check out the virtual tour to see this stunning home from the comfort of your current home!
Contact an agent
Home facts
- Year built:2001
- Listing ID #:2527305
- Added:35 day(s) ago
- Updated:December 19, 2025 at 03:00 PM
Rooms and interior
- Bedrooms:4
- Total bathrooms:3
- Full bathrooms:2
- Half bathrooms:1
- Living area:4,152 sq. ft.
Heating and cooling
- Cooling:Central Air
- Heating:Central, Electric
Structure and exterior
- Year built:2001
- Building area:4,152 sq. ft.
- Lot area:3.84 Acres
Schools
- High school:GreenSea Floyds High School
- Middle school:GreenSea Floyds
- Elementary school:Green Sea Floyds Elementary School
Utilities
- Water:Public, Water Available
- Sewer:Septic Available, Septic Tank
Finances and disclosures
- Price:$629,000
- Price per sq. ft.:$151.49
New listings near 5323 Valley Forge Rd.
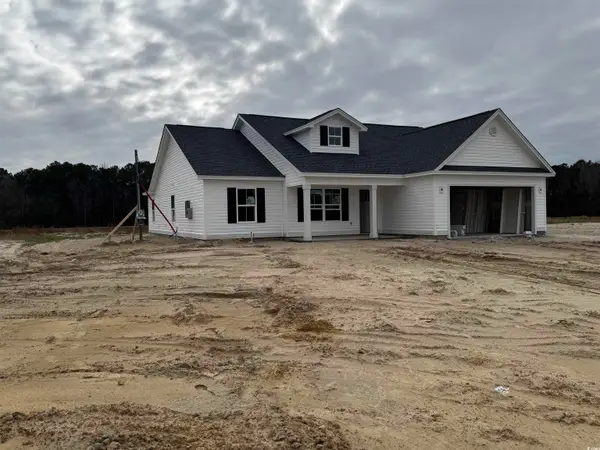 $317,900Active4 beds 2 baths2,277 sq. ft.
$317,900Active4 beds 2 baths2,277 sq. ft.1768 Vereen Rd., Aynor, SC 29511
MLS# 2528724Listed by: SHORELINE REALTY-CONWAY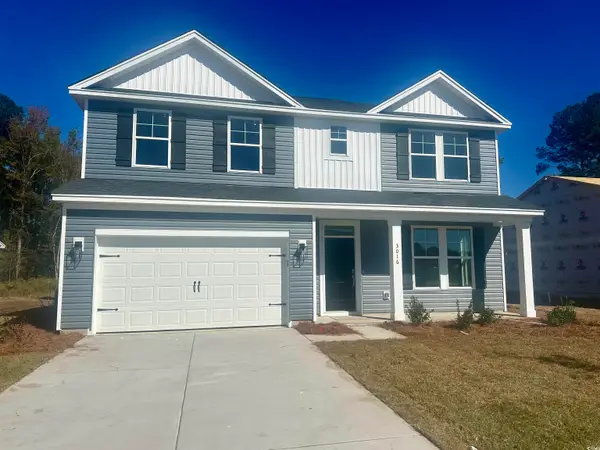 $339,990Active4 beds 4 baths2,754 sq. ft.
$339,990Active4 beds 4 baths2,754 sq. ft.3036 Gadwall Dr., Aynor, SC 29511
MLS# 2528566Listed by: GSH REALTY SC, LLC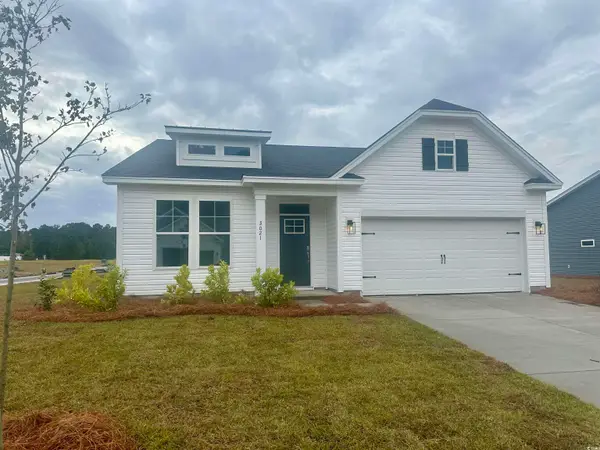 $352,990Active3 beds 2 baths2,578 sq. ft.
$352,990Active3 beds 2 baths2,578 sq. ft.3048 Gadwall Dr., Aynor, SC 29511
MLS# 2528570Listed by: GSH REALTY SC, LLC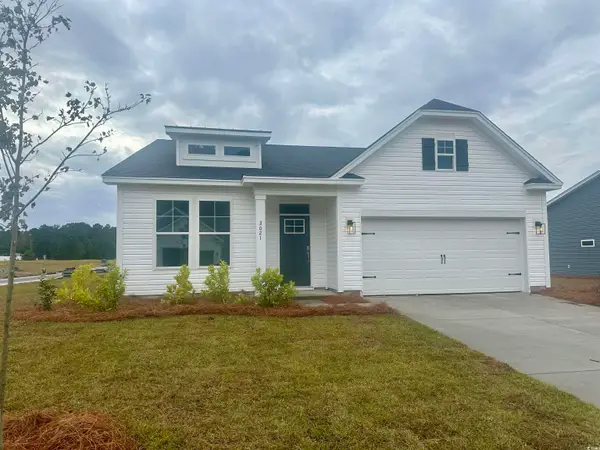 $305,990Active3 beds 2 baths1,989 sq. ft.
$305,990Active3 beds 2 baths1,989 sq. ft.3012 Gadwall Dr., Aynor, SC 29511
MLS# 2528564Listed by: GSH REALTY SC, LLC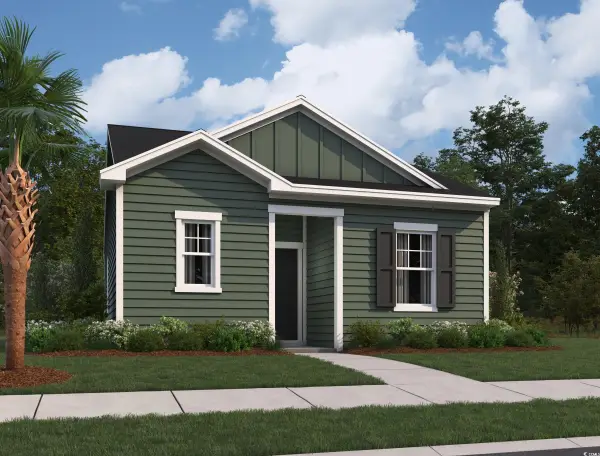 $215,490Active2 beds 2 baths968 sq. ft.
$215,490Active2 beds 2 baths968 sq. ft.538 Silver Pidgeon St, Aynor, SC 29511
MLS# 2528505Listed by: STARLIGHT HOMES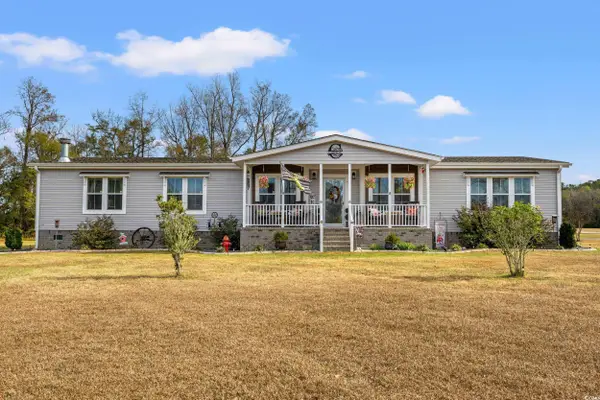 $575,000Active4 beds 2 baths2,400 sq. ft.
$575,000Active4 beds 2 baths2,400 sq. ft.4393 Salem Rd., Aynor, SC 29511
MLS# 2528317Listed by: DUNCAN GROUP PROPERTIES $342,562Active3 beds 3 baths2,376 sq. ft.
$342,562Active3 beds 3 baths2,376 sq. ft.3052 Gadwall Dr., Aynor, SC 29511
MLS# 2528097Listed by: GSH REALTY SC, LLC $2,990,000Active15.95 Acres
$2,990,000Active15.95 AcresTBD Highway 501, Aynor, SC 29511
MLS# 2527921Listed by: LATITUDE REALTY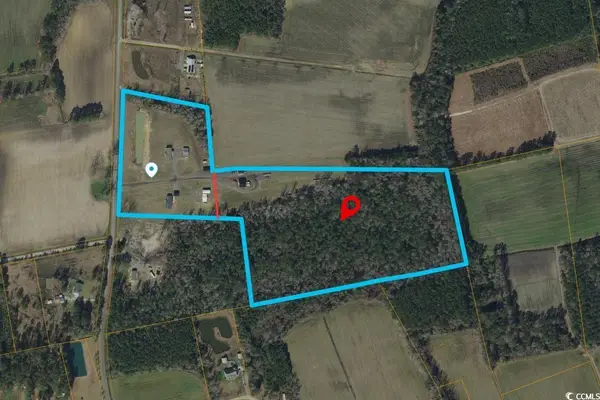 $1,120,950Active24.91 Acres
$1,120,950Active24.91 AcresTBD Salem Rd., Aynor, SC 29511
MLS# 2527445Listed by: DUNCAN GROUP PROPERTIES $340,695Active4 beds 2 baths2,230 sq. ft.
$340,695Active4 beds 2 baths2,230 sq. ft.3075 Gadwall Dr., Aynor, SC 29511
MLS# 2527431Listed by: GSH REALTY SC, LLC
