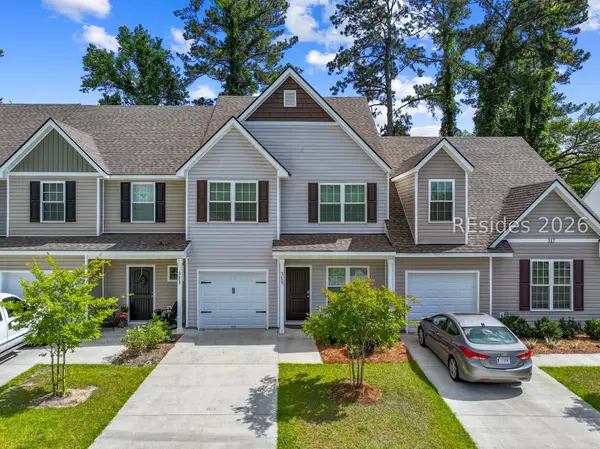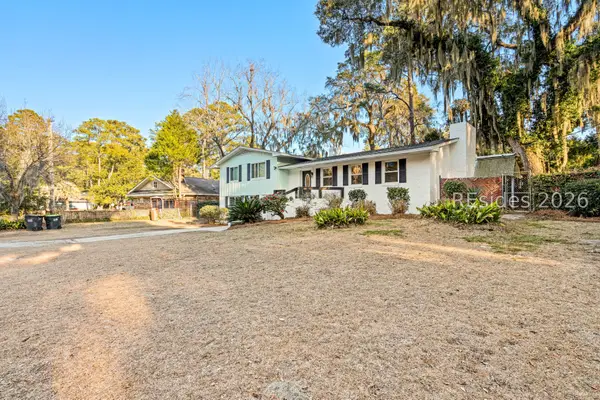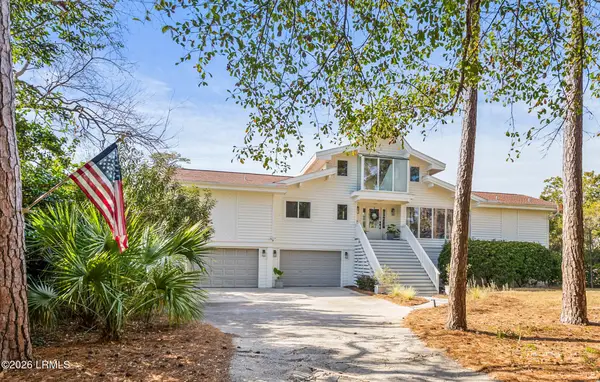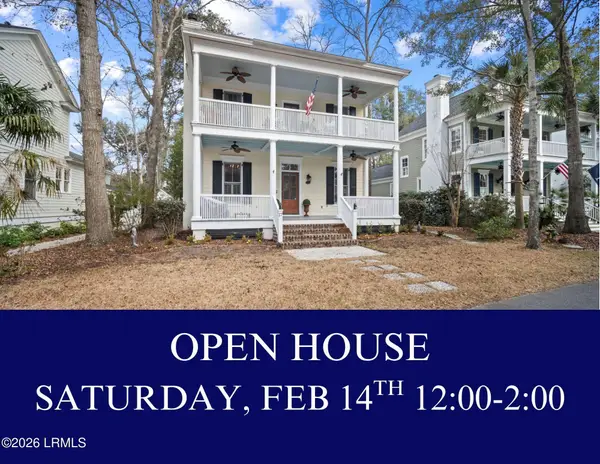1175 Salem Bay Drive, Beaufort, SC 29902
Local realty services provided by:ERA Southeast Coastal Real Estate
1175 Salem Bay Drive,Beaufort, SC 29902
$449,900
- 4 Beds
- 2 Baths
- 1,761 sq. ft.
- Single family
- Active
Upcoming open houses
- Sun, Feb 1501:00 pm - 03:00 pm
Listed by: jessica fico
Office: the agency hilton head
MLS#:192800
Source:Lowcountry Regional MLS
Price summary
- Price:$449,900
- Price per sq. ft.:$255.48
- Monthly HOA dues:$163
About this home
Live the Lowcountry dream in this better‑than‑new, single‑level Ibis plan in the sought‑after Salem Bay community of Beaufort, SC. Built in 2023, this move‑in‑ready home features an open‑concept kitchen, dining and living space with vinyl plank floors (no carpet) and quartz countertops. The chef's kitchen includes stainless appliances, gas range, pantry and refrigerator. Four bedrooms include a main‑level primary suite with walk‑in shower and dual vanities, plus a guest bath with tub/shower combo. Upgrades include high ceilings, tankless water heater, ADT security system, finished garage, gutters and fenced yard. Enjoy a screened porch, paver patio and landscaped yard. Community amenities: pool, boat dock on Battery Creek, pickleball, playground and waterfront fire pit. Close to Spanish Moss Trail, downtown Beaufort, beaches and Lowcountry attractions.
Contact an agent
Home facts
- Year built:2023
- Listing ID #:192800
- Added:119 day(s) ago
- Updated:February 10, 2026 at 05:17 AM
Rooms and interior
- Bedrooms:4
- Total bathrooms:2
- Full bathrooms:2
- Living area:1,761 sq. ft.
Heating and cooling
- Cooling:Central Air
- Heating:Central, Heating
Structure and exterior
- Roof:Composition
- Year built:2023
- Building area:1,761 sq. ft.
- Lot area:0.14 Acres
Utilities
- Water:Public
- Sewer:Public Sewer
Finances and disclosures
- Price:$449,900
- Price per sq. ft.:$255.48
- Tax amount:$2,966
New listings near 1175 Salem Bay Drive
- New
 $524,715Active4 beds 3 baths2,383 sq. ft.
$524,715Active4 beds 3 baths2,383 sq. ft.1216 Kipling Drive, Beaufort, SC 29902
MLS# 194630Listed by: PULTE HOME COMPANY LLC - New
 $363,900Active3 beds 2 baths1,350 sq. ft.
$363,900Active3 beds 2 baths1,350 sq. ft.18 Meagan Drive, Beaufort, SC 29907
MLS# 194631Listed by: THE HOMESFINDER REALTY GROUP - New
 $299,000Active3 beds 3 baths1,603 sq. ft.
$299,000Active3 beds 3 baths1,603 sq. ft.315 Dante Circle, Beaufort, SC 29906
MLS# 504429Listed by: COLDWELL BANKER REALTY (885) - New
 $485,000Active3 beds 3 baths2,156 sq. ft.
$485,000Active3 beds 3 baths2,156 sq. ft.437 Coquinas Lane, Beaufort, SC 29906
MLS# 194624Listed by: THE HOMESFINDER REALTY GROUP - New
 $560,000Active5 beds 4 baths2,758 sq. ft.
$560,000Active5 beds 4 baths2,758 sq. ft.505 Center Drive W, Beaufort, SC 29902
MLS# 504670Listed by: CHARTER ONE REALTY (063L) - New
 $949,000Active3 beds 4 baths2,513 sq. ft.
$949,000Active3 beds 4 baths2,513 sq. ft.72 Lost Island Road, Beaufort, SC 29907
MLS# 194460Listed by: LOWCOUNTRY REAL ESTATE - Open Sat, 12 to 2pmNew
 $819,000Active3 beds 3 baths1,796 sq. ft.
$819,000Active3 beds 3 baths1,796 sq. ft.17 Mount Grace, Beaufort, SC 29906
MLS# 194553Listed by: LOWCOUNTRY REAL ESTATE - New
 $360,000Active3 beds 2 baths1,406 sq. ft.
$360,000Active3 beds 2 baths1,406 sq. ft.110 Winyah Way, Beaufort, SC 29906
MLS# 194622Listed by: HOWARD HANNA ALLEN TATE LOWCOU - New
 $360,000Active3 beds 2 baths1,406 sq. ft.
$360,000Active3 beds 2 baths1,406 sq. ft.110 Winyah Way, Beaufort, SC 29906
MLS# 504651Listed by: HOWARD HANNA ALLEN TATE LOWCOUNTRY (222) - New
 $425,000Active4 beds 3 baths2,290 sq. ft.
$425,000Active4 beds 3 baths2,290 sq. ft.81 Chestnut Street, Beaufort, SC 29906
MLS# 194610Listed by: EXP REALTY LLC

