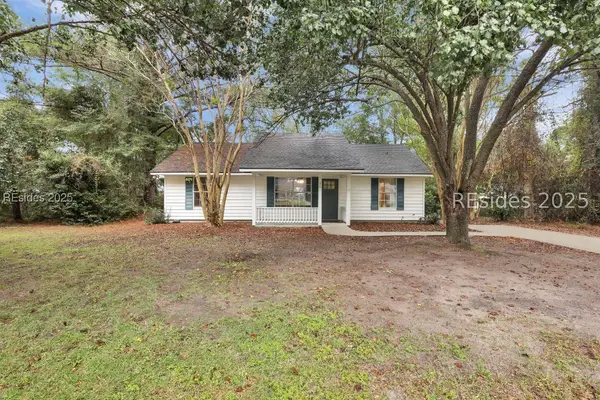19 Pickens Street, Beaufort, SC 29907
Local realty services provided by:ERA Evergreen Real Estate Company
19 Pickens Street,Beaufort, SC 29907
$556,000
- 4 Beds
- 3 Baths
- 2,660 sq. ft.
- Single family
- Active
Listed by:jessica fico
Office:the agency hilton head (960)
MLS#:451291
Source:SC_HHMLS
Price summary
- Price:$556,000
- Price per sq. ft.:$209.02
About this home
Move-in ready and full of possibilities, this 4-bedroom, 3-bath home in Royal Pines sits on over half an acre with golf course views. No cookie-cutter layout here the design balances open sightlines with defined spaces for privacy and comfort. Two bedrooms and a full bath downstairs offer convenient guest, home office options, or even workout area, while upstairs features a roomy loft, a guest suite with its own bath, and a primary suite with a private balcony overlooking the 9th hole of the golf course. (The loft could easily be enclosed to create a 5th bedroom, as space for a closet is already in place.)The home has been tastefully updated inside and out: new luxury vinyl plank and carpet flooring, fresh paint throughout, updated light fixtures and ceiling fans, and bathrooms updated with new faucets, fixtures, and stylish wallpaper accents. Enjoy a modern kitchen with a new dishwasher and tile backsplash, plus an adjacent large laundry room for extra storage. A two-car garage with an epoxy-coated floor provides a clean workspace or parking, and a newly screened back porch allows you to relax outdoors bug-free. Major systems are in great shape - new water heater and the HVAC has been serviced so you can move in with peace of mind. And while the home is truly move-in ready, there is still potential to add your personal touch with cost-effective upgrades. Outside, the yard surprises with more space than meets the eye. The fenced portion is large and can easily accommodate a future pool or outdoor oasis (see our virtual staging example of a pool!), and the property actually extends beyond the back fence line providing an even bigger buffer of space. Located on Lady's Island in the desirable Royal Pines community, this home comes without the constraints of a mandatory HOA (membership is optional) and requires no flood insurance. Its zoned for sought-after Coosa Elementary and is just a short drive to downtown Beaufort. If you're looking for a spacious, versatile home with character and room to grow 19 Pickens Street delivers on value and potential.
Contact an agent
Home facts
- Year built:1974
- Listing ID #:451291
- Added:209 day(s) ago
- Updated:October 01, 2025 at 02:30 PM
Rooms and interior
- Bedrooms:4
- Total bathrooms:3
- Full bathrooms:3
- Living area:2,660 sq. ft.
Heating and cooling
- Cooling:Heat Pump
- Heating:Central, Heat Pump
Structure and exterior
- Roof:Asphalt
- Year built:1974
- Building area:2,660 sq. ft.
- Lot area:0.59 Acres
Finances and disclosures
- Price:$556,000
- Price per sq. ft.:$209.02
New listings near 19 Pickens Street
- New
 $335,000Active3 beds 2 baths1,092 sq. ft.
$335,000Active3 beds 2 baths1,092 sq. ft.75 Blacksmith Circle, Beaufort, SC 29906
MLS# 500473Listed by: WILLIAM RAVEIS - CAROLINA LLC (332) - New
 $595,000Active4 beds 3 baths2,138 sq. ft.
$595,000Active4 beds 3 baths2,138 sq. ft.32 Faculty Drive, Beaufort, SC 29907
MLS# 501776Listed by: BHHS BAY STREET REALTY GROUP (BEAUFORT) (701) - Open Fri, 5 to 7pmNew
 $394,900Active3 beds 2 baths1,282 sq. ft.
$394,900Active3 beds 2 baths1,282 sq. ft.23 Purrysburg Drive, Beaufort, SC 29907
MLS# 192591Listed by: KELLER WILLIAMS REALTY - New
 $310,000Active3 beds 2 baths980 sq. ft.
$310,000Active3 beds 2 baths980 sq. ft.3149 Clydesdale Circle, Beaufort, SC 29906
MLS# 192693Listed by: COASTAL REAL ESTATE SOLUTIONS - New
 $119,000Active0.63 Acres
$119,000Active0.63 Acres28 Ridge Road, Beaufort, SC 29907
MLS# 192730Listed by: CAROLINA REALTY OF THE LOWCTRY - New
 $919,000Active3 beds 3 baths2,211 sq. ft.
$919,000Active3 beds 3 baths2,211 sq. ft.173 Spanish Point Drive, Beaufort, SC 29902
MLS# 501698Listed by: CHARTER ONE REALTY (063L) - New
 $425,000Active3 beds 2 baths
$425,000Active3 beds 2 baths2 Keowee Lane, Beaufort, SC 29906
MLS# 500790Listed by: THE COX TEAM BROKERED BY EXP (938A)  $2,800,000Active10.98 Acres
$2,800,000Active10.98 Acres00 Meridian Road, Beaufort, SC 29907
MLS# 444712Listed by: KELLER WILLIAMS REALTY (322)- New
 $536,340Active5 beds 3 baths2,670 sq. ft.
$536,340Active5 beds 3 baths2,670 sq. ft.1106 Salty Hammock Court, Beaufort, SC 29902
MLS# 192477Listed by: PULTE HOME COMPANY LLC - New
 $225,000Active0.19 Acres
$225,000Active0.19 Acres13 Grace Park, Beaufort, SC 29906
MLS# 192717Listed by: HABERSHAM PROPERTIES INC
