2 Coosawhatchie Way, Beaufort, SC 29906
Local realty services provided by:ERA Evergreen Real Estate Company
2 Coosawhatchie Way,Beaufort, SC 29906
$429,900
- 4 Beds
- 3 Baths
- 2,051 sq. ft.
- Single family
- Active
Listed by: jorge guerrero
Office: era evergreen real estate company - bluffton (533)
MLS#:500267
Source:SC_HHMLS
Price summary
- Price:$429,900
- Price per sq. ft.:$209.61
About this home
Welcome to 2 Coosawhatchie Way — a beautifully maintained home in the desirable community of Shadow Moss, offering modern efficiency, smart security features, and everyday comfort. This inviting residence stands out immediately with PAID-OFF solar panels, delivering long- term energy savings and exceptional efficiency from day one. See documents for 2025 Energy Costs. The home is also equipped with Eufy security cameras and a video doorbell, all operating with no subscription required, giving you enhanced awareness and peace of mind without monthly fees. For added security, both the main front and back doors feature Flip Locks, providing an extra layer of protection, convenience, and peace of mind. Inside, you’ll find a bright and functional layout designed for easy living. The kitchen is outfitted with stainless steel appliances—with the exception of the refrigerator—offering a clean, modern aesthetic perfect for cooking and entertaining. The living areas feel warm and welcoming, ideal for relaxing evenings or hosting guests. The home also includes well-sized bedrooms, comfortable bathrooms, and a backyard space great for unwinding, gardening, or enjoying Lowcountry evenings. Please note: the washer and dryer are not included in the sale. Situated in a friendly neighborhood with convenient access to Beaufort’s shops, dining, military bases, and the natural beauty of the Lowcountry, 2 Coosawhatchie Way blends security, efficiency, and modern living into one outstanding opportunity. Experience comfort, value, and peace of mind—your next chapter starts here.
Contact an agent
Home facts
- Year built:2019
- Listing ID #:500267
- Added:141 day(s) ago
- Updated:December 17, 2025 at 06:31 PM
Rooms and interior
- Bedrooms:4
- Total bathrooms:3
- Full bathrooms:3
- Living area:2,051 sq. ft.
Structure and exterior
- Year built:2019
- Building area:2,051 sq. ft.
- Lot area:0.22 Acres
Finances and disclosures
- Price:$429,900
- Price per sq. ft.:$209.61
New listings near 2 Coosawhatchie Way
- New
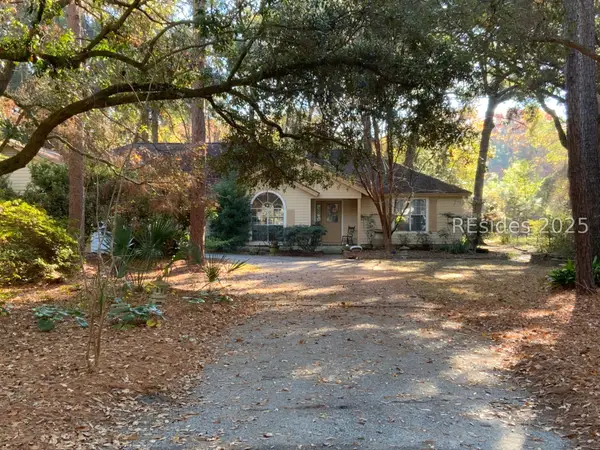 $525,000Active3 beds 3 baths2,156 sq. ft.
$525,000Active3 beds 3 baths2,156 sq. ft.10 Moultrie Court, Beaufort, SC 29907
MLS# 503029Listed by: THE HOMESFINDER REALTY GROUP (662) - New
 $534,000Active3 beds 2 baths1,619 sq. ft.
$534,000Active3 beds 2 baths1,619 sq. ft.197 Pleasant Point Drive, Beaufort, SC 29907
MLS# 193863Listed by: BEAUFORT REALTY CONSULTANTS - New
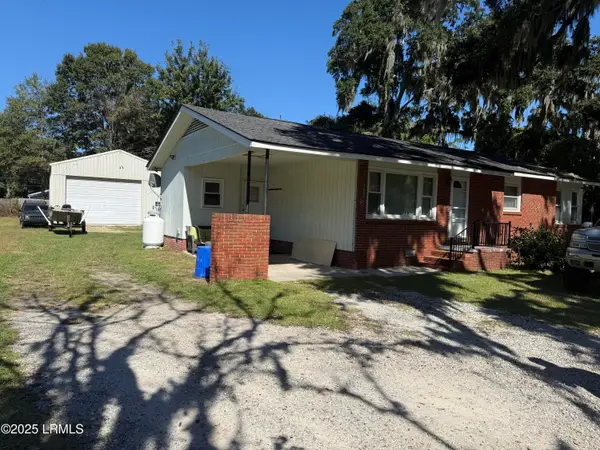 $399,000Active3 beds 2 baths1,120 sq. ft.
$399,000Active3 beds 2 baths1,120 sq. ft.3003 Shell Point Road, Beaufort, SC 29906
MLS# 193862Listed by: LPT REALTY, LLC - New
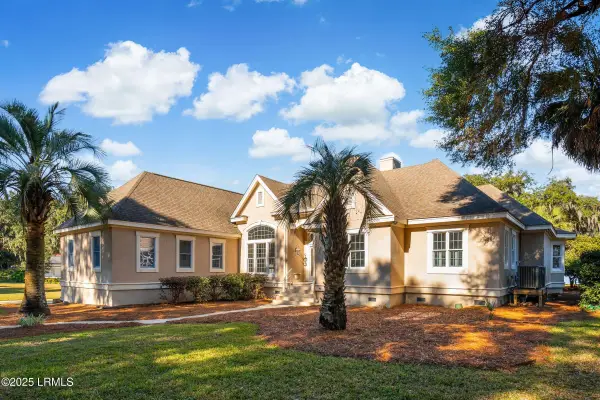 $1,695,000Active4 beds 5 baths3,792 sq. ft.
$1,695,000Active4 beds 5 baths3,792 sq. ft.210 Old Plantation Drive W, Beaufort, SC 29907
MLS# 193774Listed by: CHARTER ONE REALTY - New
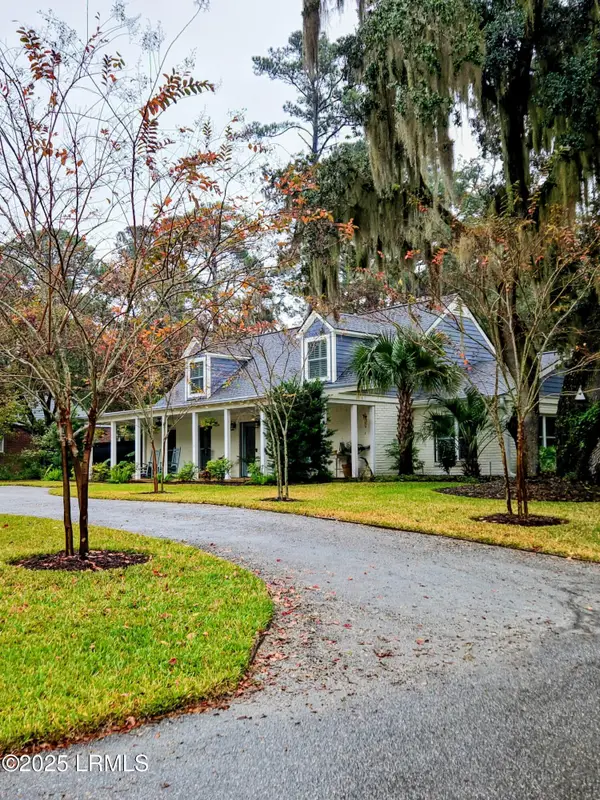 $895,000Active3 beds 3 baths2,283 sq. ft.
$895,000Active3 beds 3 baths2,283 sq. ft.106 S Hermitage Road, Beaufort, SC 29902
MLS# 193724Listed by: KEEP IT SIMPLE REALTY, LLC - New
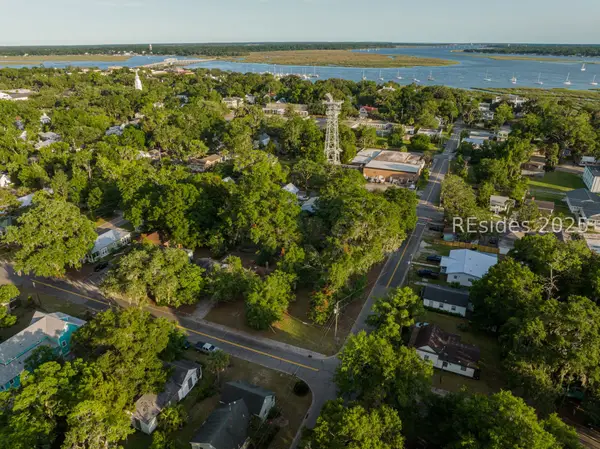 $225,000Active0.15 Acres
$225,000Active0.15 AcresTBD Washington Drive, Beaufort, SC 29902
MLS# 503304Listed by: DANIEL RAVENEL SOTHEBY'S INTERNATIONAL REALTY - New
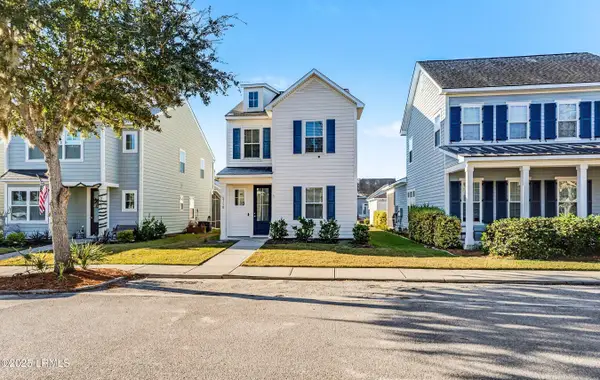 $425,000Active3 beds 3 baths1,703 sq. ft.
$425,000Active3 beds 3 baths1,703 sq. ft.2710 Bluestem Drive, Beaufort, SC 29902
MLS# 193771Listed by: GRECO GROUP BROKERED BY EXP - New
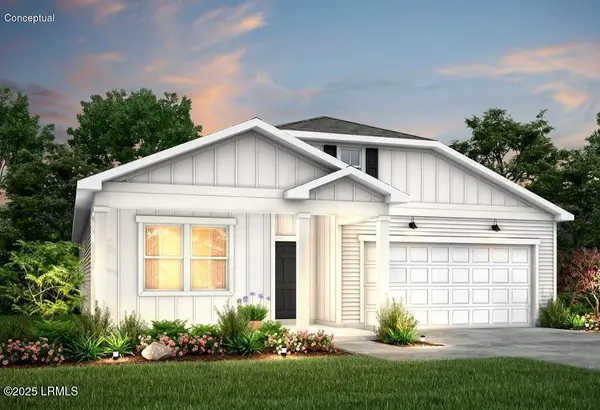 $429,140Active4 beds 2 baths1,775 sq. ft.
$429,140Active4 beds 2 baths1,775 sq. ft.1105 Salty Hammock Court, Beaufort, SC 29902
MLS# 193836Listed by: PULTE HOME COMPANY LLC - New
 $723,000Active4 beds 3 baths2,538 sq. ft.
$723,000Active4 beds 3 baths2,538 sq. ft.39 Downing Drive, Beaufort, SC 29907
MLS# 193830Listed by: EXP REALTY LLC - New
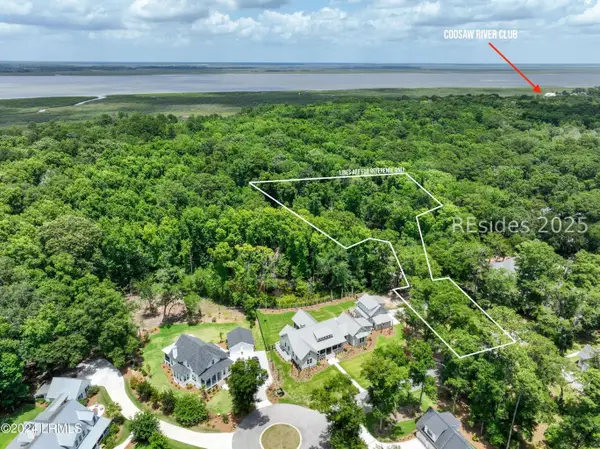 $169,000Active1.93 Acres
$169,000Active1.93 Acres6 Tiller Island Drive, Beaufort, SC 29907
MLS# 503395Listed by: EXP REALTY LLC (938)
