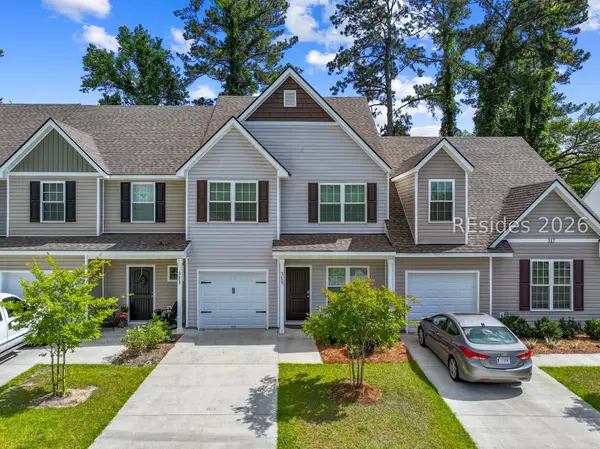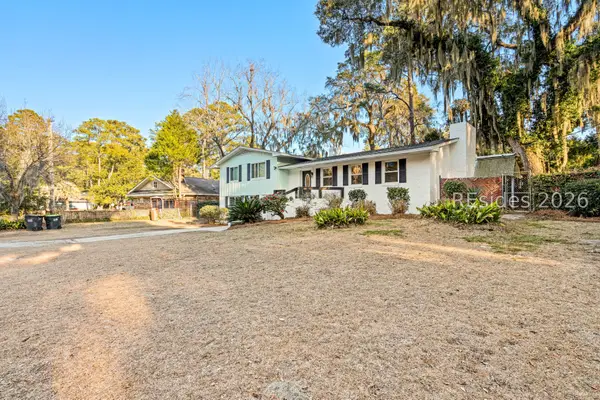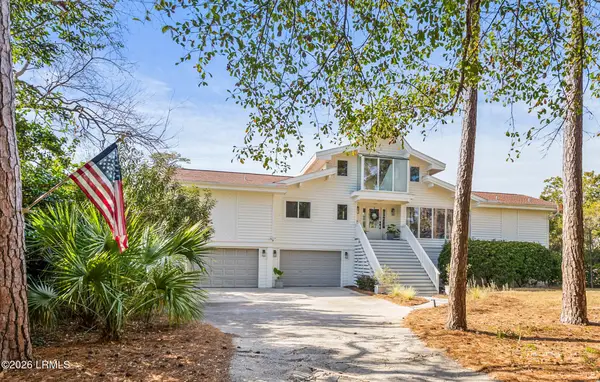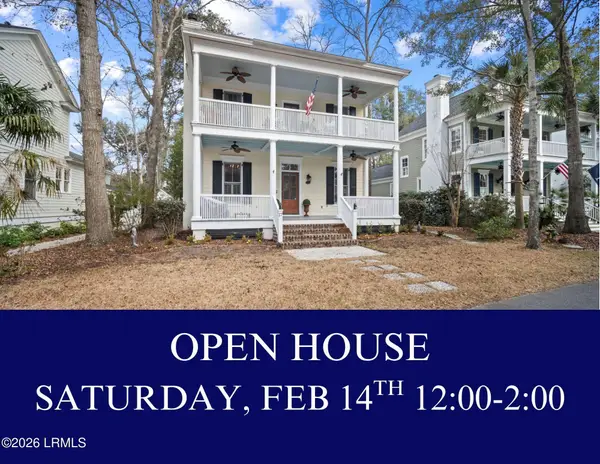208 Coosaw Point Boulevard, Beaufort, SC 29907
Local realty services provided by:ERA Southeast Coastal Real Estate
208 Coosaw Point Boulevard,Beaufort, SC 29907
$795,000
- 3 Beds
- 3 Baths
- 2,013 sq. ft.
- Single family
- Active
Listed by: lisa weslake
Office: the homesfinder realty group
MLS#:193198
Source:Lowcountry Regional MLS
Price summary
- Price:$795,000
- Price per sq. ft.:$394.93
- Monthly HOA dues:$291.67
About this home
Welcome to this stunning Lowcountry home in the desirable community of Coosaw Point, thoughtfully designed with elegance, comfort, and quality craftsmanship throughout. Featuring upgraded flooring with no carpet, this home offers an open and inviting layout that seamlessly connects the living area and kitchen. The living room showcases a charming fireplace with an upgraded Savannah-style brick surround, flanked by custom built-in shelving. The gourmet kitchen is a chef's delight, featuring a custom vent hood, tile backsplash, expansive island, abundant cabinetry, and a convenient drawer microwave. The main floor hosts the spacious primary suite and an additional room ideal for an office or den, along with a powder room and large laundry area (wall-mounted drying rack does not convey). One of the home's highlights is the oversized screened porch, perfect for year-round enjoyment, complete with ceiling fans and heat lamps for all seasons. Upstairs, you'll find two bright bedrooms, a full bath, and two generous storage areas, including one that's climate-controlled. The fenced backyard provides a perfect space for pets, while the tabby-finished driveway offers ample parking. The garage includes one enclosed bay with a utility sink and storage closet, plus a one-bay carport for added convenience. Ideally positioned on a corner lot, this home is just a short stroll from the clubhouse, pool, and boat docks. Relax on the charming front porch overlooking the beautifully landscaped common greenspace, and enjoy all that the vibrant Coosaw Point community has to offer...a true Lowcountry lifestyle at its finest.
Contact an agent
Home facts
- Year built:2023
- Listing ID #:193198
- Added:106 day(s) ago
- Updated:February 10, 2026 at 04:06 PM
Rooms and interior
- Bedrooms:3
- Total bathrooms:3
- Full bathrooms:2
- Half bathrooms:1
- Living area:2,013 sq. ft.
Heating and cooling
- Cooling:Heat Pump
- Heating:Heat Pump, Heating
Structure and exterior
- Roof:Composition, Metal
- Year built:2023
- Building area:2,013 sq. ft.
- Lot area:0.2 Acres
Utilities
- Water:Public
- Sewer:Public Sewer
Finances and disclosures
- Price:$795,000
- Price per sq. ft.:$394.93
New listings near 208 Coosaw Point Boulevard
- New
 $524,715Active4 beds 3 baths2,383 sq. ft.
$524,715Active4 beds 3 baths2,383 sq. ft.1216 Kipling Drive, Beaufort, SC 29902
MLS# 194630Listed by: PULTE HOME COMPANY LLC - New
 $363,900Active3 beds 2 baths1,350 sq. ft.
$363,900Active3 beds 2 baths1,350 sq. ft.18 Meagan Drive, Beaufort, SC 29907
MLS# 194631Listed by: THE HOMESFINDER REALTY GROUP - New
 $299,000Active3 beds 3 baths1,603 sq. ft.
$299,000Active3 beds 3 baths1,603 sq. ft.315 Dante Circle, Beaufort, SC 29906
MLS# 504429Listed by: COLDWELL BANKER REALTY (885) - New
 $485,000Active3 beds 3 baths2,156 sq. ft.
$485,000Active3 beds 3 baths2,156 sq. ft.437 Coquinas Lane, Beaufort, SC 29906
MLS# 194624Listed by: THE HOMESFINDER REALTY GROUP - New
 $560,000Active5 beds 4 baths2,758 sq. ft.
$560,000Active5 beds 4 baths2,758 sq. ft.505 Center Drive W, Beaufort, SC 29902
MLS# 504670Listed by: CHARTER ONE REALTY (063L) - New
 $949,000Active3 beds 4 baths2,513 sq. ft.
$949,000Active3 beds 4 baths2,513 sq. ft.72 Lost Island Road, Beaufort, SC 29907
MLS# 194460Listed by: LOWCOUNTRY REAL ESTATE - Open Sat, 12 to 2pmNew
 $819,000Active3 beds 3 baths1,796 sq. ft.
$819,000Active3 beds 3 baths1,796 sq. ft.17 Mount Grace, Beaufort, SC 29906
MLS# 194553Listed by: LOWCOUNTRY REAL ESTATE - New
 $360,000Active3 beds 2 baths1,406 sq. ft.
$360,000Active3 beds 2 baths1,406 sq. ft.110 Winyah Way, Beaufort, SC 29906
MLS# 194622Listed by: HOWARD HANNA ALLEN TATE LOWCOU - New
 $360,000Active3 beds 2 baths1,406 sq. ft.
$360,000Active3 beds 2 baths1,406 sq. ft.110 Winyah Way, Beaufort, SC 29906
MLS# 504651Listed by: HOWARD HANNA ALLEN TATE LOWCOUNTRY (222) - New
 $425,000Active4 beds 3 baths2,290 sq. ft.
$425,000Active4 beds 3 baths2,290 sq. ft.81 Chestnut Street, Beaufort, SC 29906
MLS# 194610Listed by: EXP REALTY LLC

