30 Dolphin Point Drive, Beaufort, SC 29907
Local realty services provided by:ERA Evergreen Real Estate Company
30 Dolphin Point Drive,Beaufort, SC 29907
$950,000
- 5 Beds
- 4 Baths
- 3,498 sq. ft.
- Single family
- Pending
Listed by:julianne d. clark
Office:charter one realty
MLS#:192252
Source:Lowcountry Regional MLS
Price summary
- Price:$950,000
- Price per sq. ft.:$271.58
- Monthly HOA dues:$13.75
About this home
Cat Island home on a .72-acre lot with stunning marsh views. Custom 5-bed, 3.5-bath layout built in 2004 with spacious two-story design. Welcoming front porch, elegant tiger wood floors, and natural light throughout. Living room offers gas fireplace and wide marsh views. Kitchen features gas range, breakfast bar, eat-in area, and formal dining. First-floor owner's suite includes tray ceiling, generous closets, walk-in closet, and large private bath. Upstairs has two bedrooms, media/game room, and walk-in attic. Outdoor spaces include wide porches and peaceful views of lowcountry wildlife. Optional Cat Island Club membership offers golf, pool, tennis, and dining. Minutes from historic Beaufort. Adjacent lot available.
Contact an agent
Home facts
- Year built:2004
- Listing ID #:192252
- Added:49 day(s) ago
- Updated:October 18, 2025 at 07:21 AM
Rooms and interior
- Bedrooms:5
- Total bathrooms:4
- Full bathrooms:3
- Half bathrooms:1
- Living area:3,498 sq. ft.
Heating and cooling
- Cooling:Central Air, Electric, Zoned
- Heating:Central, Electric, Heating, Zoned
Structure and exterior
- Roof:Composition
- Year built:2004
- Building area:3,498 sq. ft.
- Lot area:0.72 Acres
Utilities
- Water:Public
- Sewer:Septic Tank
Finances and disclosures
- Price:$950,000
- Price per sq. ft.:$271.58
- Tax amount:$3,082
New listings near 30 Dolphin Point Drive
- New
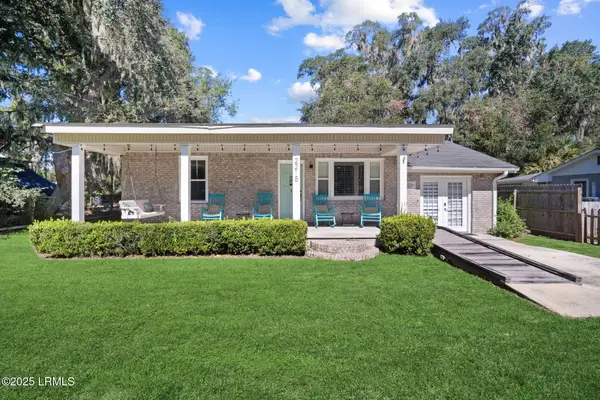 $499,000Active3 beds 2 baths1,420 sq. ft.
$499,000Active3 beds 2 baths1,420 sq. ft.2215 National Street, Beaufort, SC 29902
MLS# 193025Listed by: KELLER WILLIAMS REALTY - New
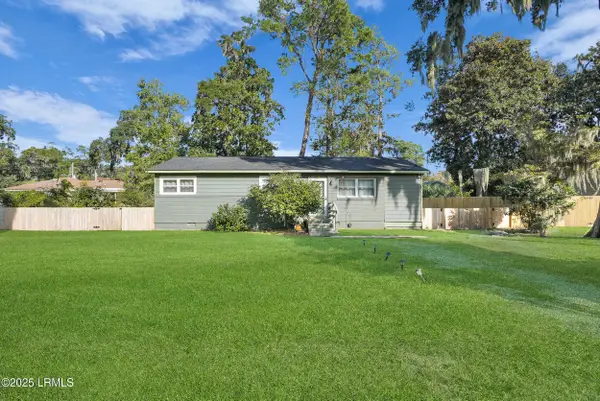 $355,000Active3 beds 1 baths1,104 sq. ft.
$355,000Active3 beds 1 baths1,104 sq. ft.1109 Old Trail Road, Beaufort, SC 29902
MLS# 193023Listed by: EXP REALTY LLC - New
 $359,000Active2 beds 2 baths1,214 sq. ft.
$359,000Active2 beds 2 baths1,214 sq. ft.591 Sams Point Road, Beaufort, SC 29907
MLS# 192887Listed by: EXP REALTY LLC - BLUFFTON - New
 $329,000Active3 beds 2 baths1,020 sq. ft.
$329,000Active3 beds 2 baths1,020 sq. ft.31 Staffwood Road, Beaufort, SC 29906
MLS# 193018Listed by: FLAMELILLY REAL ESTATE GROUP - New
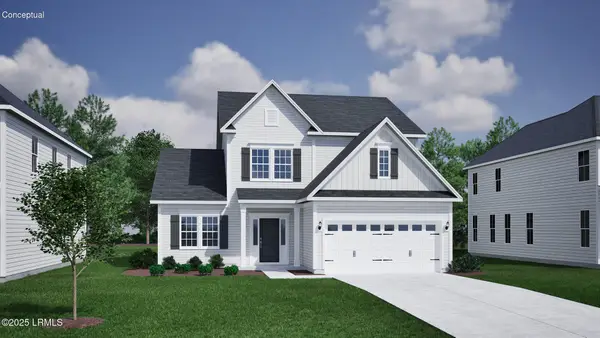 $547,620Active4 beds 4 baths2,450 sq. ft.
$547,620Active4 beds 4 baths2,450 sq. ft.103 Thistle Lane, Beaufort, SC 29907
MLS# 193019Listed by: MUNGO HOMES COASTAL DIVISION - Open Sun, 12 to 2pmNew
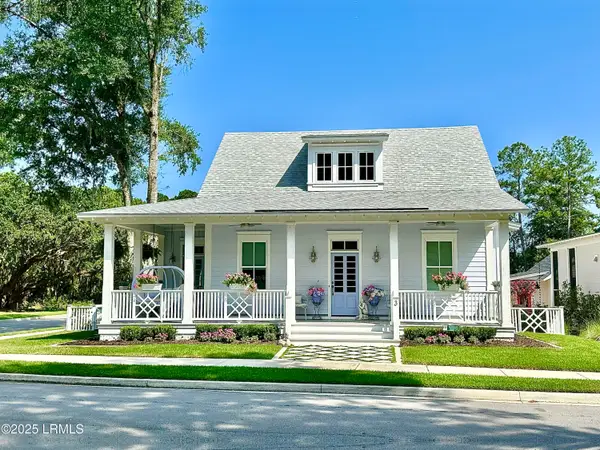 $859,000Active4 beds 3 baths2,591 sq. ft.
$859,000Active4 beds 3 baths2,591 sq. ft.3 Veridian Park E, Beaufort, SC 29907
MLS# 193013Listed by: CHARTER ONE REALTY - New
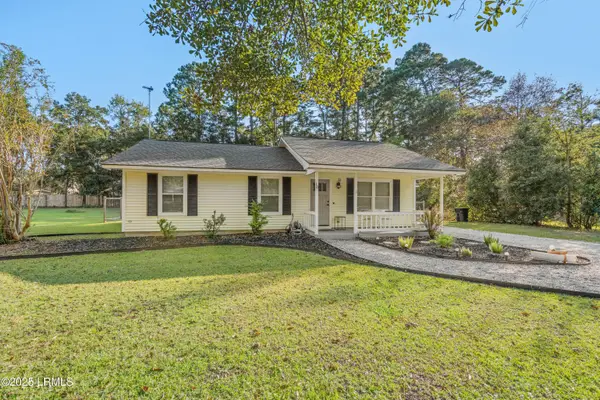 $320,000Active3 beds 1 baths1,028 sq. ft.
$320,000Active3 beds 1 baths1,028 sq. ft.18 Hewlett Road, Beaufort, SC 29907
MLS# 193015Listed by: RE/MAX DREAM - New
 $469,000Active3 beds 2 baths1,450 sq. ft.
$469,000Active3 beds 2 baths1,450 sq. ft.55 Ladys Walk, Beaufort, SC 29907
MLS# 192807Listed by: CHARTER ONE REALTY - New
 $214,900Active2 beds 2 baths840 sq. ft.
$214,900Active2 beds 2 baths840 sq. ft.1745 Jasperstone Circle, Beaufort, SC 29906
MLS# 193006Listed by: RIVER REALTY GROUP, LLC - New
 $424,000Active3 beds 3 baths2,223 sq. ft.
$424,000Active3 beds 3 baths2,223 sq. ft.147 Chestnut Street, Beaufort, SC 29906
MLS# 193007Listed by: THE HOMESFINDER REALTY GROUP
