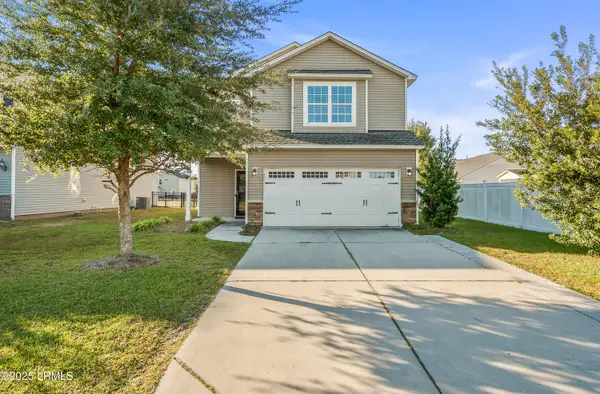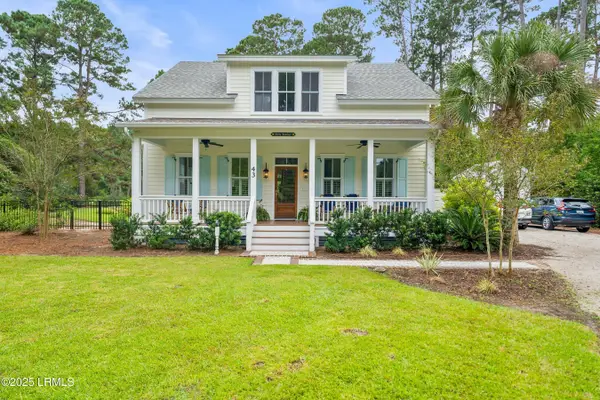3572 Pearl Tabby Drive, Beaufort, SC 29907
Local realty services provided by:ERA Southeast Coastal Real Estate
3572 Pearl Tabby Drive,Beaufort, SC 29907
$430,000
- 3 Beds
- 2 Baths
- - sq. ft.
- Single family
- Sold
Listed by:karen c godley
Office:charter one realty
MLS#:191713
Source:Lowcountry Regional MLS
Sorry, we are unable to map this address
Price summary
- Price:$430,000
- Monthly HOA dues:$109
About this home
In the desirable Oyster Bluff community on Lady's Island, this single-level home offers comfort and convenience. Featuring a formal dining room, a butler's pantry, an office, a spacious laundry room, and an enclosed back porch. The chef's kitchen has granite countertops, stainless steel appliances, a large island, and a breakfast nook. Hardwood floors grace the living areas, adding elegance throughout. The expansive owner's suite includes a luxurious soaking tub, a walk-in shower, a double vanity, and a generous closet. As a one-owner home, it is ready for its next chapter. just moments from Beaufort, Port Royal, and the beaches of Hunting Island State Park, with convenient shopping nearby. The neighborhood amenities include a clubhouse, pool, and an indoor pickleball court.
Contact an agent
Home facts
- Year built:2018
- Listing ID #:191713
- Added:46 day(s) ago
- Updated:October 24, 2025 at 09:58 PM
Rooms and interior
- Bedrooms:3
- Total bathrooms:2
- Full bathrooms:2
Heating and cooling
- Cooling:Central Air, Electric
- Heating:Central, Electric, Heating
Structure and exterior
- Roof:Composition
- Year built:2018
Utilities
- Water:Public
- Sewer:Public Sewer
Finances and disclosures
- Price:$430,000
- Tax amount:$1,999
New listings near 3572 Pearl Tabby Drive
- New
 $355,000Active3 beds 1 baths1,104 sq. ft.
$355,000Active3 beds 1 baths1,104 sq. ft.1109 Old Trail Road, Beaufort, SC 29902
MLS# 25028811Listed by: EXP REALTY LLC  $1,159,000Pending3 beds 2 baths2,152 sq. ft.
$1,159,000Pending3 beds 2 baths2,152 sq. ft.1 Tuscarora Trail, Beaufort, SC 29906
MLS# 193134Listed by: THE HOMESFINDER REALTY GROUP- New
 $125,000Active0.29 Acres
$125,000Active0.29 Acres300 De La Gaye Point, Beaufort, SC 29902
MLS# 193105Listed by: GRECO GROUP BROKERED BY EXP - New
 $424,999Active4 beds 3 baths2,595 sq. ft.
$424,999Active4 beds 3 baths2,595 sq. ft.79 Blacksmith Circle, Beaufort, SC 29906
MLS# 192714Listed by: WILLIAM RAVEIS - CAROLINA LLC - New
 $425,000Active3 beds 3 baths2,223 sq. ft.
$425,000Active3 beds 3 baths2,223 sq. ft.95 Chestnut Street, Beaufort, SC 29906
MLS# 193009Listed by: EXP REALTY LLC - BLUFFTON - New
 $349,000Active3 beds 2 baths1,586 sq. ft.
$349,000Active3 beds 2 baths1,586 sq. ft.4004 Janna Street, Beaufort, SC 29906
MLS# 193130Listed by: HOMETOWN REALTY - New
 $179,000Active0.44 Acres
$179,000Active0.44 Acres25 Meridian Road, Beaufort, SC 29907
MLS# 193122Listed by: COASTAL REAL ESTATE SOLUTIONS - Open Sat, 11am to 1pmNew
 $380,000Active3 beds 3 baths2,016 sq. ft.
$380,000Active3 beds 3 baths2,016 sq. ft.33 Catawba Way, Beaufort, SC 29906
MLS# 192805Listed by: THE COX TEAM BROKERED BY EXP - New
 $850,000Active4 beds 3 baths2,200 sq. ft.
$850,000Active4 beds 3 baths2,200 sq. ft.43 Dolphin Point Drive, Beaufort, SC 29907
MLS# 192758Listed by: LOWCOUNTRY REAL ESTATE - Open Sat, 2 to 4pmNew
 $405,000Active3 beds 3 baths1,687 sq. ft.
$405,000Active3 beds 3 baths1,687 sq. ft.2727 Switchgrass Drive, Beaufort, SC 29902
MLS# 193101Listed by: GRECO GROUP BROKERED BY EXP
