42 Sweet Olive Drive, Beaufort, SC 29907
Local realty services provided by:ERA Southeast Coastal Real Estate
42 Sweet Olive Drive,Beaufort, SC 29907
$1,095,000
- 4 Beds
- 4 Baths
- 3,344 sq. ft.
- Single family
- Pending
Listed by:paul rittenhouse
Office:charter one realty
MLS#:192065
Source:Lowcountry Regional MLS
Price summary
- Price:$1,095,000
- Price per sq. ft.:$327.45
- Monthly HOA dues:$302.08
About this home
Nearly new custom-built Low Country home in Celadon overlooking Veridian Park situated on an oversized homesite. This 3 Bedroom 3 Full-Bath home blends classic Southern Charm with Modern high-end upgrades. Built in 2023, this home has warm engineered hardwood floors, 2 fireplaces, a spacious first floor primary suite with a large en-suite bathroom, oversized walk-in closet and French doors leading to a private screened porch. Open concept floor plan with a large great room, high ceilings and a chef's kitchen boasting Quartz countertops, a 36'' Thermador professional range, Miele steam oven, stainless appliances and a large Island. There's an additional screened porch, a large front porch and two additional bedrooms, and a separate office upstairs.
Oversized fully finished heated & Air Conditioned Garage with a 600 square foot apartment above, including a full bath and kitchenette, pantry and lots of storage space.
Celadon is close to downtown Beaufort and includes the Celadon spa club, fitness center, pool, hot tub, members lounge, dog park, tennis, bocce court, boat storage, town center and private post office.
Contact an agent
Home facts
- Year built:2023
- Listing ID #:192065
- Added:50 day(s) ago
- Updated:October 08, 2025 at 07:58 AM
Rooms and interior
- Bedrooms:4
- Total bathrooms:4
- Full bathrooms:4
- Living area:3,344 sq. ft.
Heating and cooling
- Cooling:Central Air, Electric, Heat Pump, Solar
- Heating:Central, Electric, Heat Pump, Heating, Solar
Structure and exterior
- Roof:Composition
- Year built:2023
- Building area:3,344 sq. ft.
- Lot area:0.3 Acres
Utilities
- Water:Public
- Sewer:Public Sewer
Finances and disclosures
- Price:$1,095,000
- Price per sq. ft.:$327.45
- Tax amount:$805
New listings near 42 Sweet Olive Drive
- New
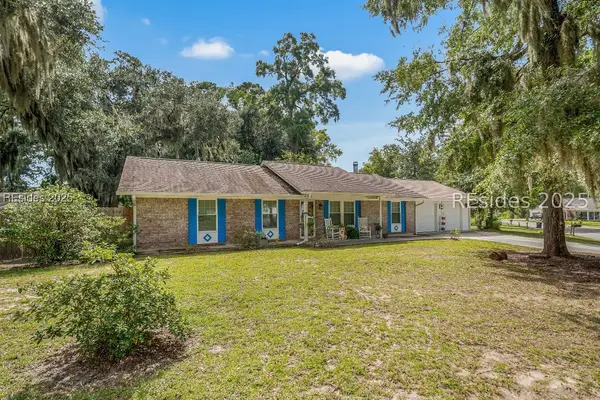 $425,000Active3 beds 2 baths1,476 sq. ft.
$425,000Active3 beds 2 baths1,476 sq. ft.4010 Magnolia Street, Beaufort, SC 29906
MLS# 501948Listed by: COLDWELL BANKER ACCESS REALTY (537) - New
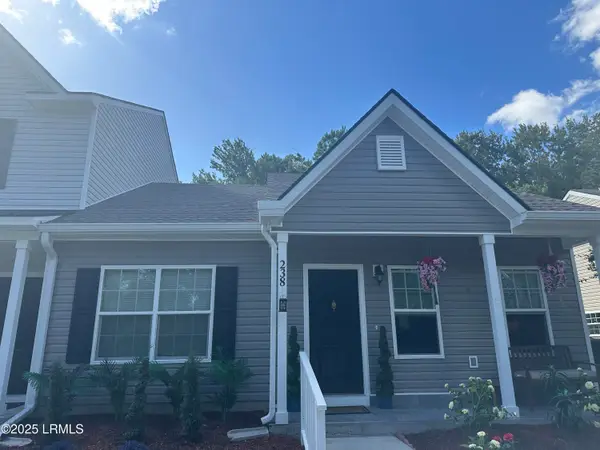 $275,000Active2 beds 2 baths1,088 sq. ft.
$275,000Active2 beds 2 baths1,088 sq. ft.238 Admiration Avenue, Beaufort, SC 29906
MLS# 192860Listed by: REAL BROKER LLC - New
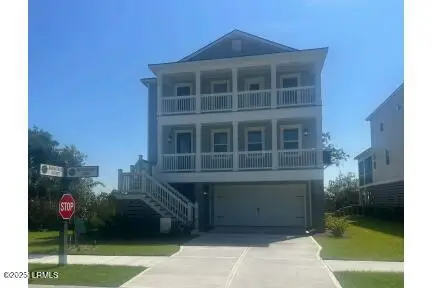 $638,900Active5 beds 4 baths2,968 sq. ft.
$638,900Active5 beds 4 baths2,968 sq. ft.7 Basin Trail Street, Beaufort, SC 29907
MLS# 192856Listed by: K. HOVNANIAN HOMES - New
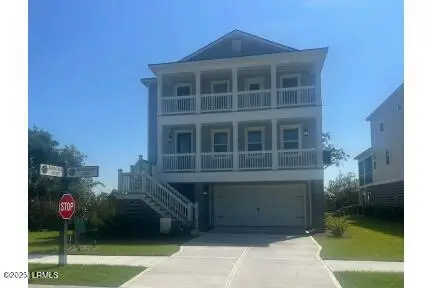 $629,900Active5 beds 4 baths2,968 sq. ft.
$629,900Active5 beds 4 baths2,968 sq. ft.3 Basin Street, Beaufort, SC 29907
MLS# 192852Listed by: K. HOVNANIAN HOMES - New
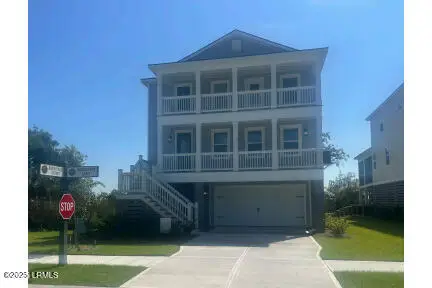 $679,900Active5 beds 4 baths2,968 sq. ft.
$679,900Active5 beds 4 baths2,968 sq. ft.5 Basin Trail Street, Beaufort, SC 29907
MLS# 192854Listed by: K. HOVNANIAN HOMES - New
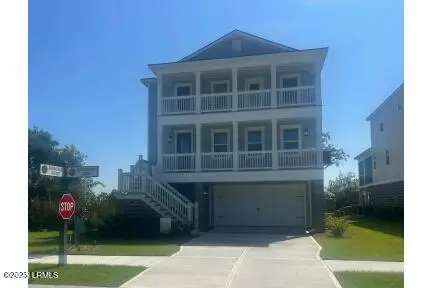 $854,900Active5 beds 4 baths2,968 sq. ft.
$854,900Active5 beds 4 baths2,968 sq. ft.2947 Marshfront Drive, Beaufort, SC 29902
MLS# 192850Listed by: K. HOVNANIAN HOMES - New
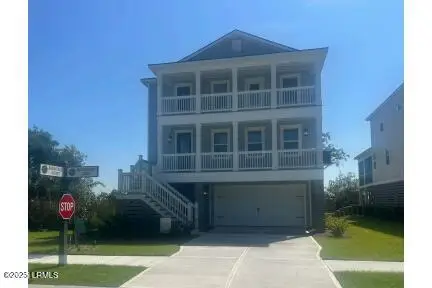 $849,900Active5 beds 4 baths2,968 sq. ft.
$849,900Active5 beds 4 baths2,968 sq. ft.2951 Marshfront Drive Drive, Beaufort, SC 29902
MLS# 192847Listed by: K. HOVNANIAN HOMES - New
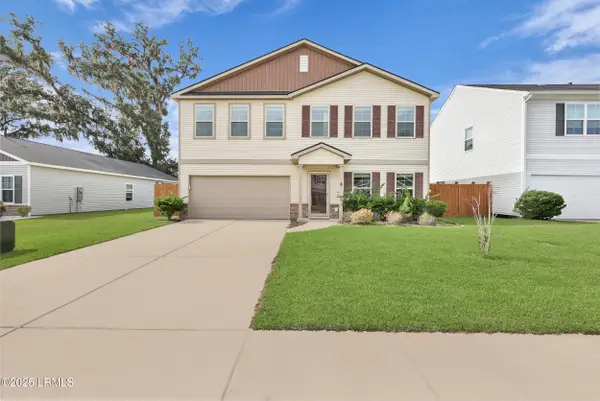 $437,000Active4 beds 3 baths2,321 sq. ft.
$437,000Active4 beds 3 baths2,321 sq. ft.42 Chestnut Street, Beaufort, SC 29906
MLS# 192844Listed by: EXP REALTY LLC - New
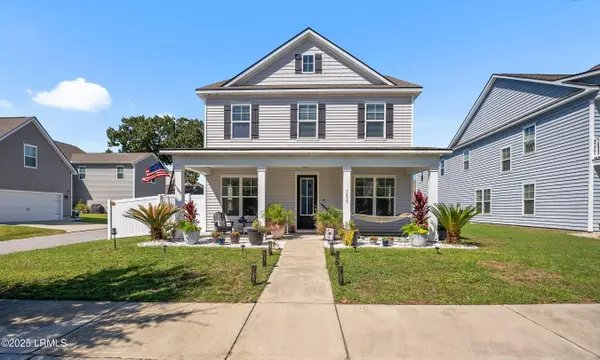 $495,000Active4 beds 3 baths3,022 sq. ft.
$495,000Active4 beds 3 baths3,022 sq. ft.3635 Oyster Bluff Drive, Beaufort, SC 29907
MLS# 192845Listed by: TIDELAND REALTY INC - New
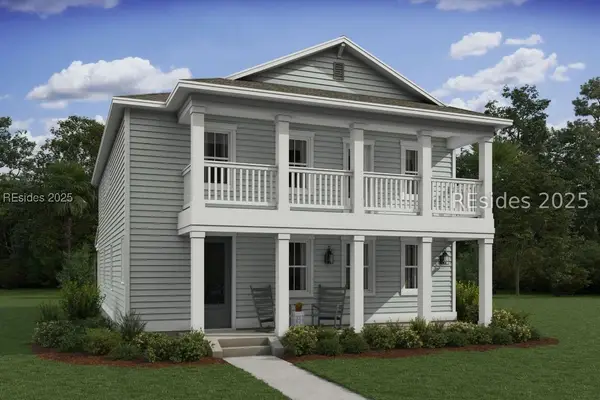 $899,999Active-- beds -- baths
$899,999Active-- beds -- baths3 Indigo Bay Lane, Beaufort, SC 29907
MLS# 501935Listed by: K. HOVNANIAN HOMES (580)
