4245 Sage Drive, Beaufort, SC 29907
Local realty services provided by:ERA Evergreen Real Estate Company
4245 Sage Drive,Beaufort, SC 29907
$469,000
- 3 Beds
- 2 Baths
- 2,198 sq. ft.
- Single family
- Pending
Listed by:allison sutcliffe greco
Office:greco group brokered by exp
MLS#:193141
Source:Lowcountry Regional MLS
Price summary
- Price:$469,000
- Price per sq. ft.:$213.38
- Monthly HOA dues:$109
About this home
Situated in the sought-after Oyster Bluff community on Lady's Island, this well maintained three bedroom, two-bath home blends modern comfort with Lowcountry charm. Built in 2019, this single level residence is completely turn key and showcases thoughtful upgrades throughout.
The gourmet kitchen is a chef's dream, featuring stainless steel appliances, granite countertops, custom cabinetry, a large pantry and a spacious island ideal for casual dining or entertaining. The open-concept living and dining areas are enhanced by new lighting, upgraded paint colors, and beautiful upgraded wood flooring, creating a warm, inviting atmosphere.
The primary suite offers a peaceful retreat with a luxurious en-suite bath. A split floor plan ensures privacy, with two additional bedrooms and a full bath positioned on the opposite side of the home.
Step outside to your fully fenced backyard, perfect for gatherings, gardening, or quiet evenings on the patio. Enjoy Oyster Bluff's community pool offering a resort-style lifestyle just minutes from downtown Beaufort, local schools, grocery stores, and shopping.
This Oyster Bluff gem combines easy single-level living, designer details, and unbeatable locationall ready for you to call home. NO FLOOD INSURANCE REQUIRED!
Contact an agent
Home facts
- Year built:2019
- Listing ID #:193141
- Added:2 day(s) ago
- Updated:October 27, 2025 at 01:35 PM
Rooms and interior
- Bedrooms:3
- Total bathrooms:2
- Full bathrooms:2
- Living area:2,198 sq. ft.
Heating and cooling
- Cooling:Central Air, Electric, Heat Pump, Zoned
- Heating:Central, Electric, Heat Pump, Heating
Structure and exterior
- Roof:Composition
- Year built:2019
- Building area:2,198 sq. ft.
- Lot area:0.17 Acres
Utilities
- Water:Public
- Sewer:Public Sewer
Finances and disclosures
- Price:$469,000
- Price per sq. ft.:$213.38
- Tax amount:$2,004
New listings near 4245 Sage Drive
- New
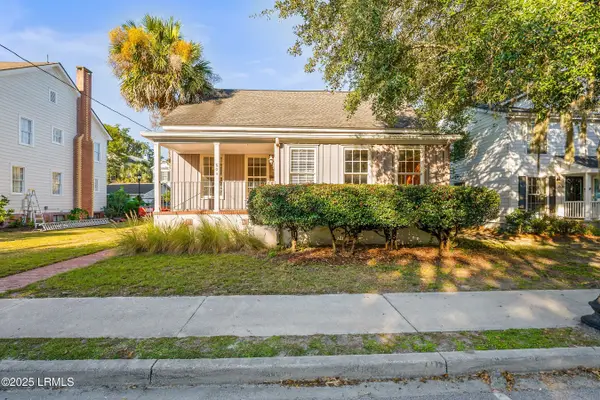 $899,000Active3 beds 3 baths2,315 sq. ft.
$899,000Active3 beds 3 baths2,315 sq. ft.804 Carteret Street, Beaufort, SC 29902
MLS# 192955Listed by: THE COX TEAM BROKERED BY EXP - New
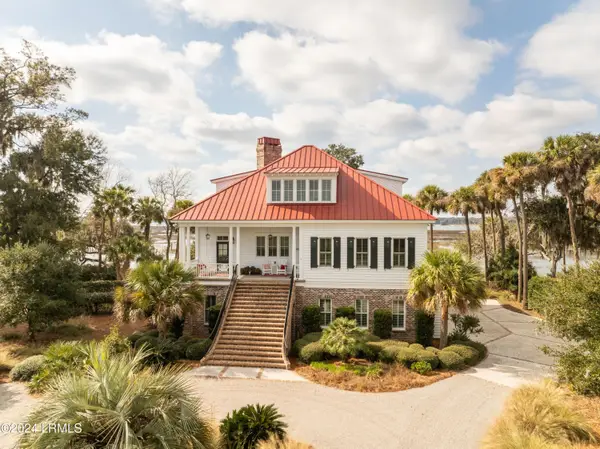 $1,995,000Active6 beds 8 baths4,671 sq. ft.
$1,995,000Active6 beds 8 baths4,671 sq. ft.80 Secession Drive, Beaufort, SC 29907
MLS# 193022Listed by: GRECO GROUP BROKERED BY EXP - Open Sun, 1 to 4pmNew
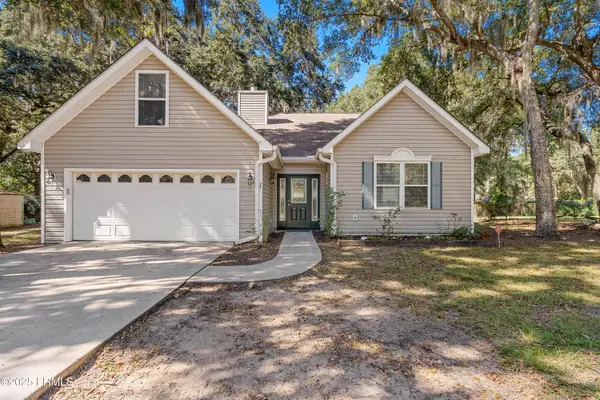 $420,000Active3 beds 2 baths1,894 sq. ft.
$420,000Active3 beds 2 baths1,894 sq. ft.27 Ashley Drive, Beaufort, SC 29907
MLS# 193151Listed by: HOWARD HANNA ALLEN TATE LOWCOU - New
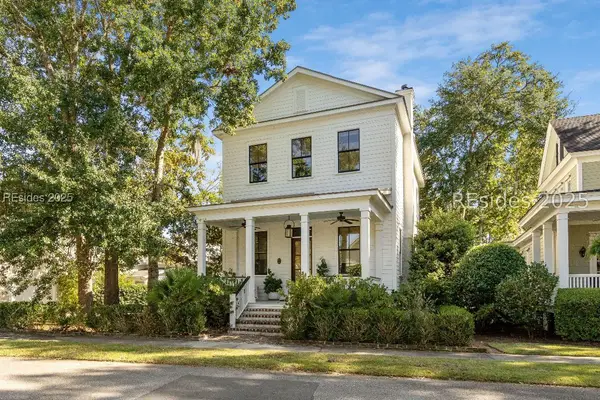 $949,000Active3 beds 3 baths2,016 sq. ft.
$949,000Active3 beds 3 baths2,016 sq. ft.1 W Bluff, Beaufort, SC 29906
MLS# 502406Listed by: KELLER WILLIAMS (722) - New
 $195,000Active3 beds 2 baths1,386 sq. ft.
$195,000Active3 beds 2 baths1,386 sq. ft.3113 Westwood Circle, Beaufort, SC 29906
MLS# 193168Listed by: DOBYNS REALTY - New
 $1,199,000Active4 beds 3 baths3,077 sq. ft.
$1,199,000Active4 beds 3 baths3,077 sq. ft.20 Millers Pond Drive, Beaufort, SC 29907
MLS# 502396Listed by: BHHS BAY STREET REALTY GROUP (BEAUFORT) (701) - New
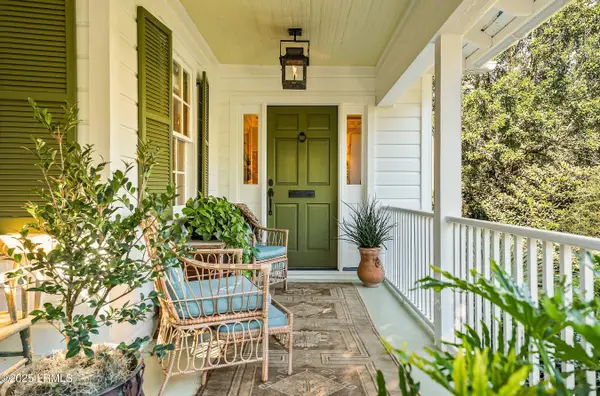 $1,495,000Active3 beds 3 baths2,152 sq. ft.
$1,495,000Active3 beds 3 baths2,152 sq. ft.306 King Street, Beaufort, SC 29902
MLS# 193153Listed by: LOWCOUNTRY REAL ESTATE - New
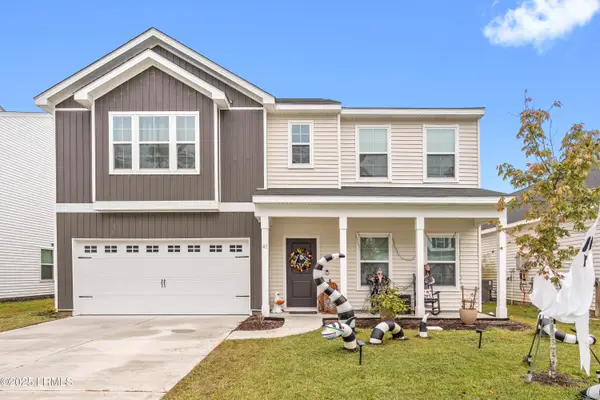 $419,000Active4 beds 3 baths2,621 sq. ft.
$419,000Active4 beds 3 baths2,621 sq. ft.40 Chinquapin Street, Beaufort, SC 29906
MLS# 192830Listed by: EXP REALTY LLC - BLUFFTON - New
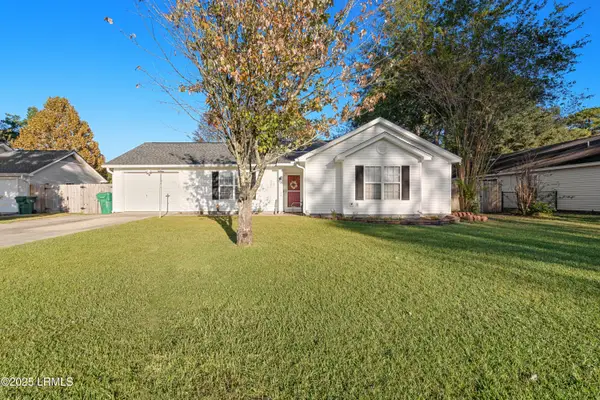 $325,000Active3 beds 2 baths1,275 sq. ft.
$325,000Active3 beds 2 baths1,275 sq. ft.69 Pelican Circle, Beaufort, SC 29906
MLS# 193096Listed by: KELLER WILLIAMS REALTY - New
 $349,000Active3 beds 3 baths1,512 sq. ft.
$349,000Active3 beds 3 baths1,512 sq. ft.5 Palmetto Breeze Circle, Beaufort, SC 29907
MLS# 502372Listed by: KELLER WILLIAMS (722)
