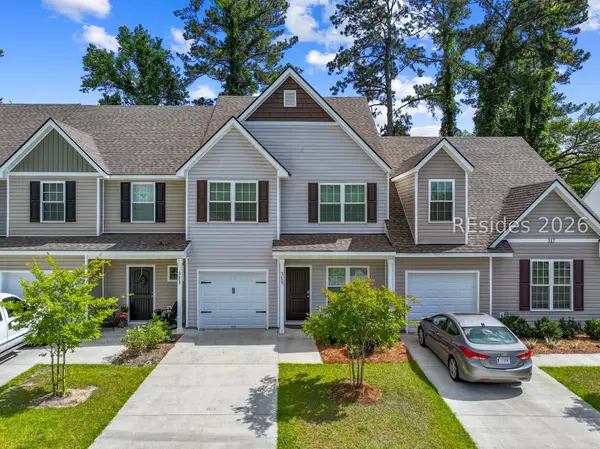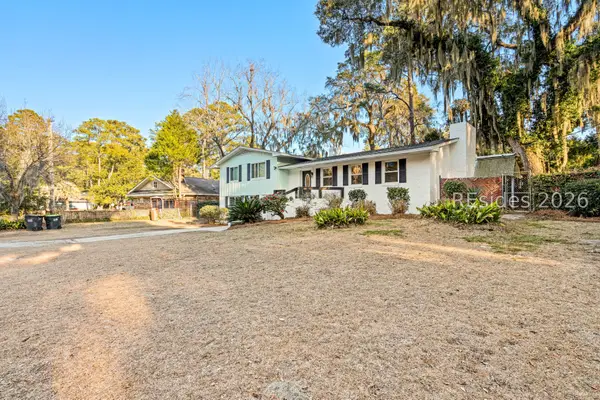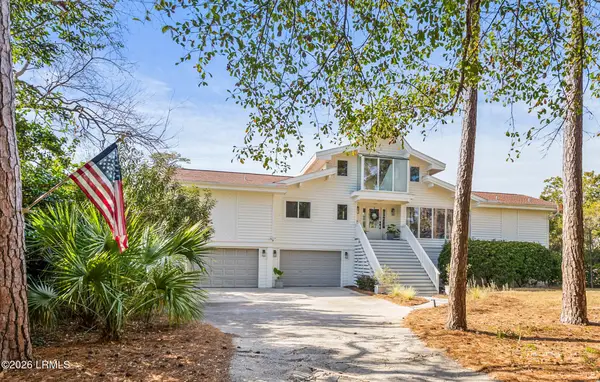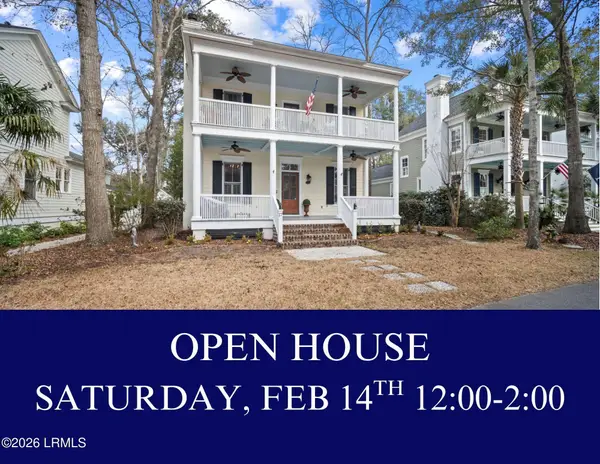6 Gay Drive, Beaufort, SC 29907
Local realty services provided by:ERA Greater North Properties
6 Gay Drive,Beaufort, SC 29907
$304,500
- 3 Beds
- 1 Baths
- 1,156 sq. ft.
- Single family
- Active
Listed by: joe porter
Office: lighthouse real estate, llc.
MLS#:25019819
Source:MI_NGLRMLS
Price summary
- Price:$304,500
- Price per sq. ft.:$263.41
About this home
Welcome Home to Affordable Charm on Lady's Island!This move-in ready 3-bedroom home offers exceptional value at an accessible price point. Step inside to find a freshly updated interior featuring a spacious, light-filled living room with large windows that bring the outdoors in.The open floor plan flows seamlessly into a renovated kitchen outfitted with new cabinetry and countertops--ideal for both everyday living and entertaining.Located on Lady's Island, this home offers the best of both worlds: peaceful suburban living with easy access to all the attractions and conveniences of Beaufort. Whether you're heading downtown, shopping, or dining out, everything you need is just minutes away.Set on over a 1/4-acre lot, the property features a generous backyard shaded bymajestic oak trees, creating the perfect setting for relaxation or outdoor gatherings.
Inside, you'll find three cozy bedrooms, one updated bathroom, and a welcoming open-concept living area.
Recent upgrades include a newer roof, septic system, and updated kitchen and bathroom finishes.
Investor alert: This property has proven short-term rental success and is on track to book 200 nights in 2025an excellent opportunity for passive income.
Contact an agent
Home facts
- Year built:1956
- Listing ID #:25019819
- Updated:February 10, 2026 at 04:34 PM
Rooms and interior
- Bedrooms:3
- Total bathrooms:1
- Full bathrooms:1
- Living area:1,156 sq. ft.
Heating and cooling
- Cooling:Central Air
- Heating:Heat Pump
Structure and exterior
- Year built:1956
- Building area:1,156 sq. ft.
- Lot area:0.26 Acres
Schools
- High school:Out of Area
- Middle school:Out of Area
- Elementary school:Out of Area
Finances and disclosures
- Price:$304,500
- Price per sq. ft.:$263.41
New listings near 6 Gay Drive
- New
 $524,715Active4 beds 3 baths2,383 sq. ft.
$524,715Active4 beds 3 baths2,383 sq. ft.1216 Kipling Drive, Beaufort, SC 29902
MLS# 194630Listed by: PULTE HOME COMPANY LLC - New
 $363,900Active3 beds 2 baths1,350 sq. ft.
$363,900Active3 beds 2 baths1,350 sq. ft.18 Meagan Drive, Beaufort, SC 29907
MLS# 194631Listed by: THE HOMESFINDER REALTY GROUP - New
 $299,000Active3 beds 3 baths1,603 sq. ft.
$299,000Active3 beds 3 baths1,603 sq. ft.315 Dante Circle, Beaufort, SC 29906
MLS# 504429Listed by: COLDWELL BANKER REALTY (885) - New
 $485,000Active3 beds 3 baths2,156 sq. ft.
$485,000Active3 beds 3 baths2,156 sq. ft.437 Coquinas Lane, Beaufort, SC 29906
MLS# 194624Listed by: THE HOMESFINDER REALTY GROUP - New
 $560,000Active5 beds 4 baths2,758 sq. ft.
$560,000Active5 beds 4 baths2,758 sq. ft.505 Center Drive W, Beaufort, SC 29902
MLS# 504670Listed by: CHARTER ONE REALTY (063L) - New
 $949,000Active3 beds 4 baths2,513 sq. ft.
$949,000Active3 beds 4 baths2,513 sq. ft.72 Lost Island Road, Beaufort, SC 29907
MLS# 194460Listed by: LOWCOUNTRY REAL ESTATE - Open Sat, 12 to 2pmNew
 $819,000Active3 beds 3 baths1,796 sq. ft.
$819,000Active3 beds 3 baths1,796 sq. ft.17 Mount Grace, Beaufort, SC 29906
MLS# 194553Listed by: LOWCOUNTRY REAL ESTATE - New
 $360,000Active3 beds 2 baths1,406 sq. ft.
$360,000Active3 beds 2 baths1,406 sq. ft.110 Winyah Way, Beaufort, SC 29906
MLS# 194622Listed by: HOWARD HANNA ALLEN TATE LOWCOU - New
 $360,000Active3 beds 2 baths1,406 sq. ft.
$360,000Active3 beds 2 baths1,406 sq. ft.110 Winyah Way, Beaufort, SC 29906
MLS# 504651Listed by: HOWARD HANNA ALLEN TATE LOWCOUNTRY (222) - New
 $425,000Active4 beds 3 baths2,290 sq. ft.
$425,000Active4 beds 3 baths2,290 sq. ft.81 Chestnut Street, Beaufort, SC 29906
MLS# 194610Listed by: EXP REALTY LLC

