604 Pinckney Street, Beaufort, SC 29902
Local realty services provided by:ERA Greater North Properties
604 Pinckney Street,Beaufort, SC 29902
$3,250,000
- 4 Beds
- 3 Baths
- 5,758 sq. ft.
- Single family
- Active
Listed by: edward dukes
Office: lowcountry real estate
MLS#:25021384
Source:MI_NGLRMLS
Price summary
- Price:$3,250,000
- Price per sq. ft.:$564.43
About this home
The Edward Means House, circa 1857 is steeped in history and southern charm. Perfectly located on nearly an acre in downtown Beaufort's historic Point neighborhood, 604 Pinckney is a remarkable legacy property. Built in the antebellum era, the property served as Union Hospital #2 during the Civil War and stands as a testament to the city's rich past. Surrounded by live oaks, mature landscaping and a pierced brick fence, the imposing home overlooks The Green, a park and focal point of the neighborhood. This estate is one of Beaufort's finest homes. A shaded semi-circular porch leads to the front entrance hall and opens to a beautiful floating staircase.The Edward Means House, circa 1857 is steeped in history and
Grand in every respect, the 5,758 sqft home is defined by spacious reception rooms that open onto south facing double porches. Designed with the Lowcountry climate in mind, the large porches serve as outdoor rooms that welcome cooling breezes in the summer, warm sunlight in the winter, and the perfect spot to relax year-round. The main floor is comprised of a dual living rooms, and a dining room. The entrance hall, itself a large room, runs along the north side of the home, leading to a breakfast room and a kitchen overlooking the rear yard. Each of the stately primary rooms feature a marble mantle and fireplace. A powder room and a foyer complete the main floor.
The second floor includes four bedrooms, each with large windows and the same fine details found on the first floor. There are three baths and multiple fireplaces. Other notable features include exquisite woodwork, original heart pine floors, 12 1/2 foot ceilings and elegant marble mantels. Located in the heart of downtown Beaufort, this home is only blocks away from Beaufort's Waterfront Park, charming shops, and fine dining all while being surrounded by similar beautiful historic properties.
This material is based upon information, which we consider reliable, but because it has been supplied by third parties, we cannot represent that it is accurate or complete, and it should not be relied upon as such.
Contact an agent
Home facts
- Year built:1850
- Listing ID #:25021384
- Updated:February 14, 2026 at 04:09 PM
Rooms and interior
- Bedrooms:4
- Total bathrooms:3
- Full bathrooms:2
- Half bathrooms:1
- Living area:5,758 sq. ft.
Structure and exterior
- Year built:1850
- Building area:5,758 sq. ft.
- Lot area:0.9 Acres
Schools
- High school:Out of Area
- Middle school:Out of Area
- Elementary school:Out of Area
Finances and disclosures
- Price:$3,250,000
- Price per sq. ft.:$564.43
New listings near 604 Pinckney Street
- Open Sun, 12 to 2pmNew
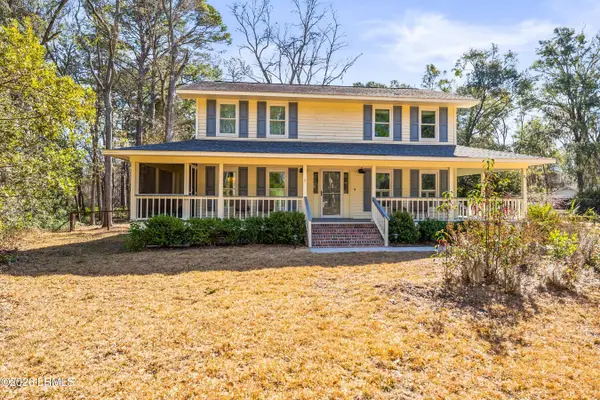 $620,000Active4 beds 4 baths2,228 sq. ft.
$620,000Active4 beds 4 baths2,228 sq. ft.89 James F Byrnes Street, Beaufort, SC 29907
MLS# 194654Listed by: LOWCOUNTRY REAL ESTATE - New
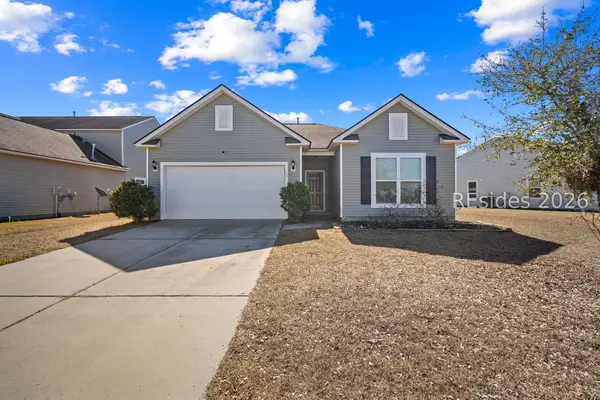 Listed by ERA$375,000Active3 beds 2 baths1,588 sq. ft.
Listed by ERA$375,000Active3 beds 2 baths1,588 sq. ft.13 Wando Place, Beaufort, SC 29906
MLS# 504756Listed by: ERA EVERGREEN REAL ESTATE COMPANY - BLUFFTON (533) - New
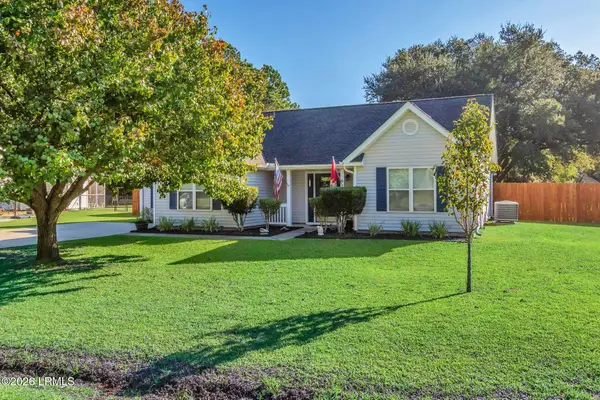 $395,000Active3 beds 2 baths1,771 sq. ft.
$395,000Active3 beds 2 baths1,771 sq. ft.6 Shiney Leaf Court, Beaufort, SC 29907
MLS# 194665Listed by: COLDWELL BANKER ACCESS REALTY - Open Sun, 1 to 4pmNew
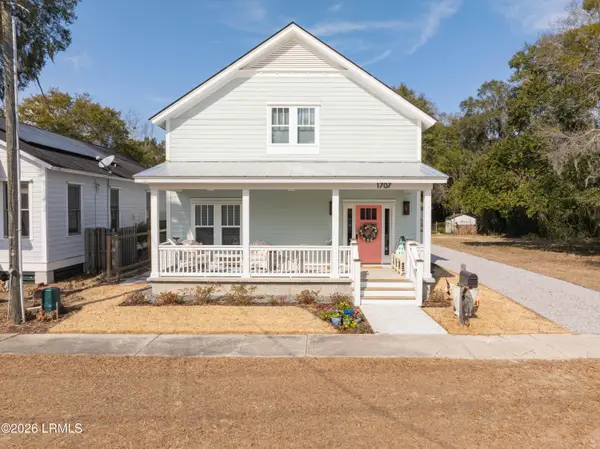 $983,000Active3 beds 4 baths2,501 sq. ft.
$983,000Active3 beds 4 baths2,501 sq. ft.1707 Duke Street, Beaufort, SC 29902
MLS# 194438Listed by: HOWARD HANNA ALLEN TATE LOWCOU - Open Sat, 1 to 3pmNew
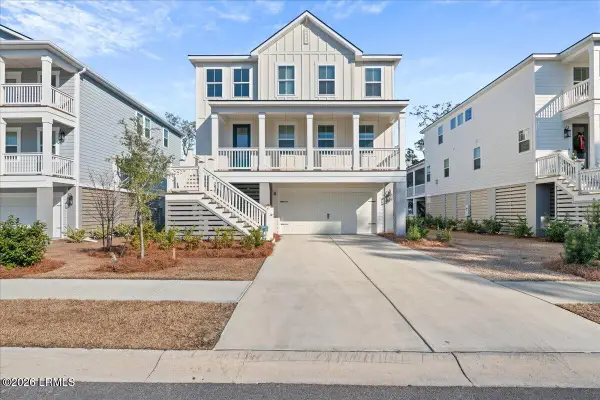 $927,500Active5 beds 4 baths2,968 sq. ft.
$927,500Active5 beds 4 baths2,968 sq. ft.5 Indigo Bay Lane, Beaufort, SC 29907
MLS# 194655Listed by: GRECO GROUP BROKERED BY EXP - New
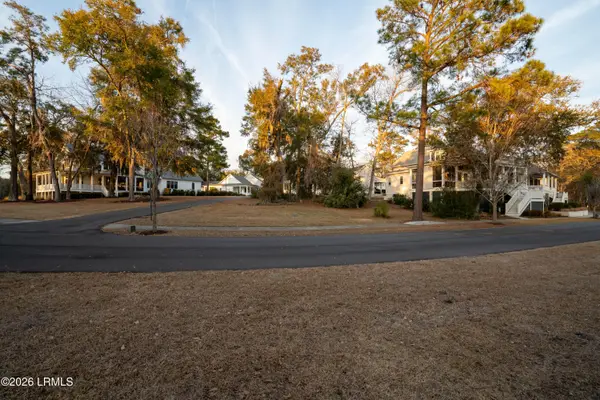 $325,000Active0.23 Acres
$325,000Active0.23 Acres21 Old Bethel, Beaufort, SC 29906
MLS# 194658Listed by: HABERSHAM PROPERTIES INC - Open Sat, 1 to 3pmNew
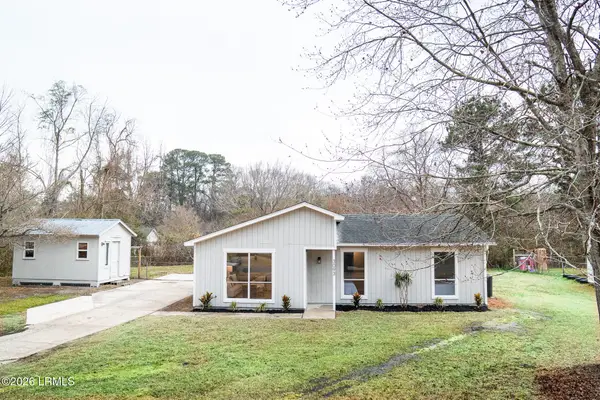 $325,000Active3 beds 2 baths992 sq. ft.
$325,000Active3 beds 2 baths992 sq. ft.3093 Clydesdale Circle, Beaufort, SC 29906
MLS# 194653Listed by: NORTHGROUP REAL ESTATE LLC - New
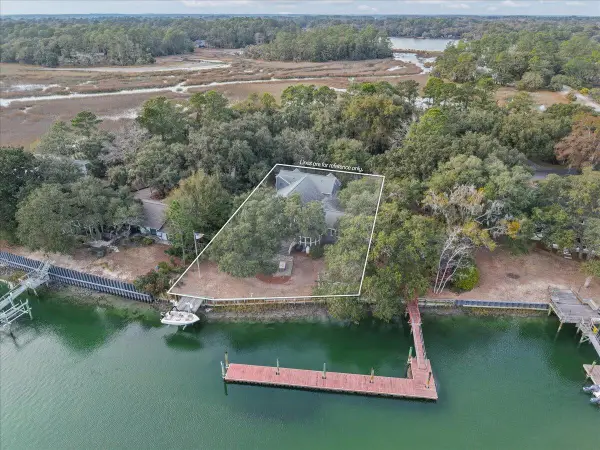 $1,149,000Active5 beds 4 baths4,186 sq. ft.
$1,149,000Active5 beds 4 baths4,186 sq. ft.21 Cameroon Drive, Beaufort, SC 29907
MLS# 26003799Listed by: GRECO GROUP BROKERED BY EXP RE - Open Sat, 10am to 12pmNew
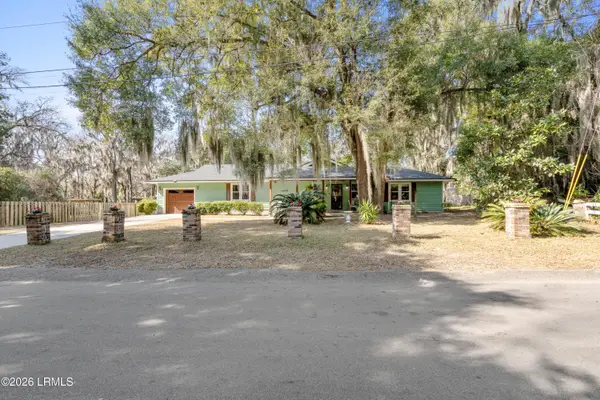 $451,500Active3 beds 2 baths1,664 sq. ft.
$451,500Active3 beds 2 baths1,664 sq. ft.1110 Hookstra Lane, Beaufort, SC 29902
MLS# 194446Listed by: EXP REALTY LLC - New
 $450,000Active4 beds 3 baths2,812 sq. ft.
$450,000Active4 beds 3 baths2,812 sq. ft.126 Great Bend Drive, Beaufort, SC 29906
MLS# 26004093Listed by: KELLER WILLIAMS

