611 Ashdale Drive, Beaufort, SC 29907
Local realty services provided by:ERA Southeast Coastal Real Estate
611 Ashdale Drive,Beaufort, SC 29907
$650,000
- 3 Beds
- 2 Baths
- 2,129 sq. ft.
- Single family
- Pending
Listed by: jessica alpert
Office: bhhs bay street realty
MLS#:190776
Source:Lowcountry Regional MLS
Price summary
- Price:$650,000
- Price per sq. ft.:$305.31
- Monthly HOA dues:$22.5
About this home
Welcome to 611 Ashdale Dr., Beaufort, SC - Lowcountry Living at Its Best! Nestled in the charming Ashdale subdivision, this beautifully updated 2129 sq ft home with a new HVAC system, blends modern upgrades with Southern comfort. Set on 1.4 acres, it's designed for both relaxation and entertaining.
Inside, enjoy a spacious open floor plan with a dining area perfect for hosting. The cozy living room features a stunning granite-surround fireplace for added elegance and warmth. The chef's kitchen boasts sleek granite countertops, an oversized farmhouse sink, and ample cabinet space. The primary suite is a true retreat with a remodeled bathroom and two walk-in closets. Outdoor spaces impress with a screened-in back porch, expansive backyard with built-in fire pit, and a meticulously landscaped front yard featuring sodded grass, irrigation, and a charming brick walkway. A detached two-car garage provides extra storage.
As an Ashdale resident, enjoy exclusive access to the community boat dock and landing with stunning Lucy Creek views. Whether you love boating, nature walks, golf cart rides, or simply soaking in a peaceful, tight-knit neighborhood, Ashdale is the perfect place to call home.
Contact an agent
Home facts
- Year built:1987
- Listing ID #:190776
- Added:268 day(s) ago
- Updated:December 13, 2025 at 08:28 AM
Rooms and interior
- Bedrooms:3
- Total bathrooms:2
- Full bathrooms:2
- Living area:2,129 sq. ft.
Heating and cooling
- Cooling:Central Air
- Heating:Electric, Heating
Structure and exterior
- Roof:Composition
- Year built:1987
- Building area:2,129 sq. ft.
- Lot area:1.4 Acres
Utilities
- Water:Private, Public
- Sewer:Septic Tank
Finances and disclosures
- Price:$650,000
- Price per sq. ft.:$305.31
- Tax amount:$1,931
New listings near 611 Ashdale Drive
- New
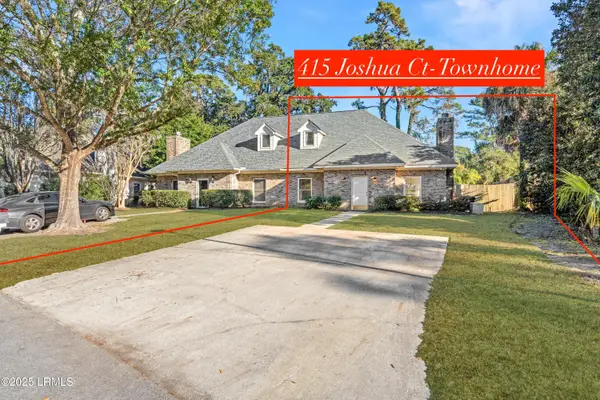 $365,000Active3 beds 3 baths1,746 sq. ft.
$365,000Active3 beds 3 baths1,746 sq. ft.415 Joshua Court, Beaufort, SC 29902
MLS# 193731Listed by: KELLER WILLIAMS REALTY - New
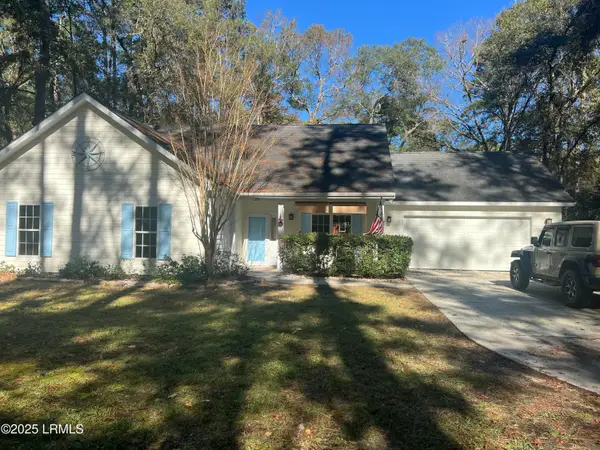 $519,000Active3 beds 2 baths2,042 sq. ft.
$519,000Active3 beds 2 baths2,042 sq. ft.20 Sea Gull Drive, Beaufort, SC 29907
MLS# 193755Listed by: THE HOMESFINDER REALTY GROUP - New
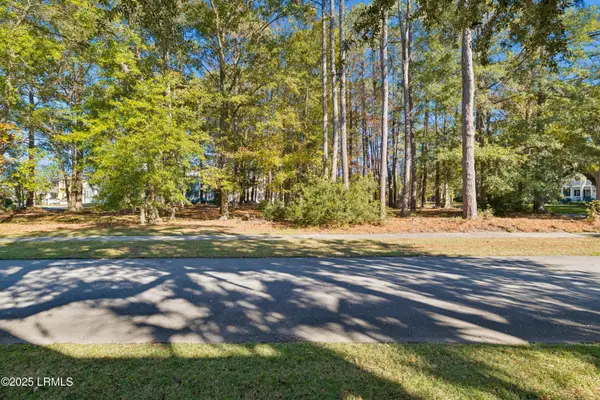 $299,500Active0.3 Acres
$299,500Active0.3 Acres7 N Loudon, Beaufort, SC 29906
MLS# 193747Listed by: TRADE & TRYON REALTY - New
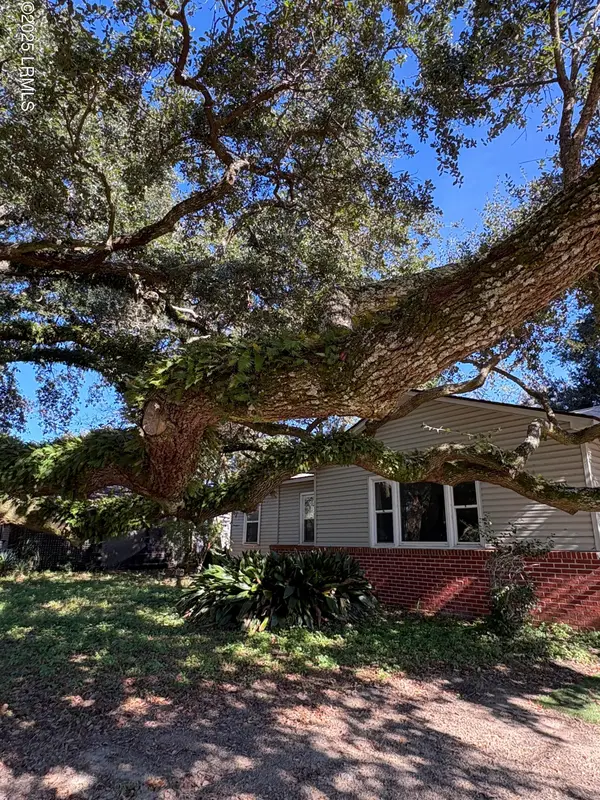 $375,000Active4 beds 2 baths1,353 sq. ft.
$375,000Active4 beds 2 baths1,353 sq. ft.1505 Palmetto Drive, Beaufort, SC 29902
MLS# 193737Listed by: EXP REALTY LLC - BLUFFTON - New
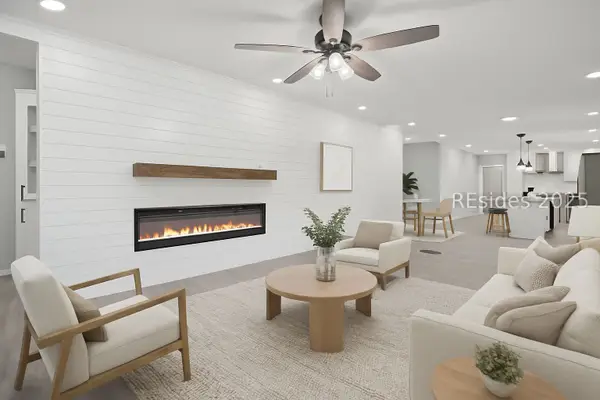 $299,900Active4 beds 3 baths2,004 sq. ft.
$299,900Active4 beds 3 baths2,004 sq. ft.137 Winsor Road, Beaufort, SC 29906
MLS# 503142Listed by: ENGEL & VOLKERS (625) - New
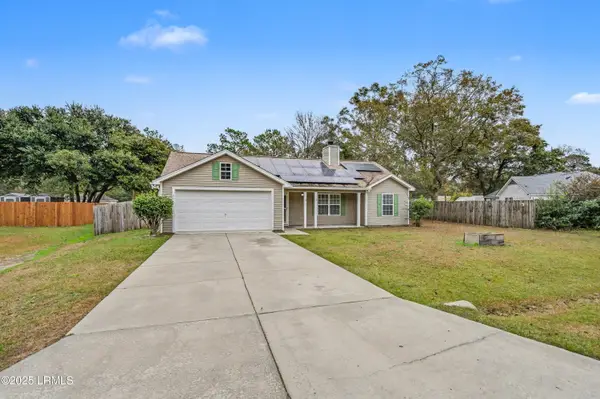 $320,000Active3 beds 2 baths1,115 sq. ft.
$320,000Active3 beds 2 baths1,115 sq. ft.4 Shiney Leaf Court, Beaufort, SC 29907
MLS# 193675Listed by: THE COX TEAM BROKERED BY EXP - New
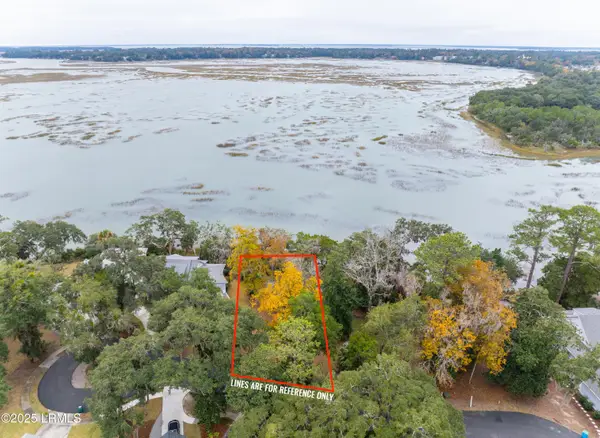 $249,000Active0.23 Acres
$249,000Active0.23 Acres312 Bull Lane, Beaufort, SC 29902
MLS# 193727Listed by: THE HOMESFINDER REALTY GROUP - New
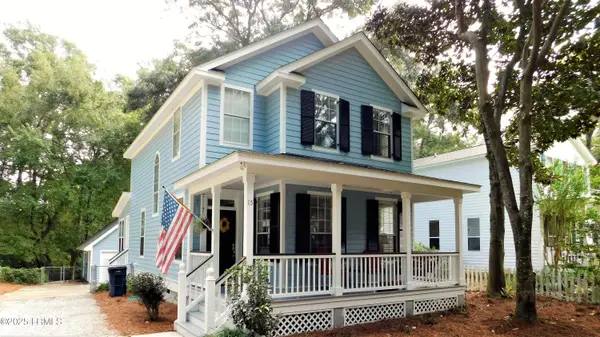 $499,875Active3 beds 3 baths2,024 sq. ft.
$499,875Active3 beds 3 baths2,024 sq. ft.15 Meridian Road, Beaufort, SC 29907
MLS# 193728Listed by: APEX TEAM REAL ESTATE - New
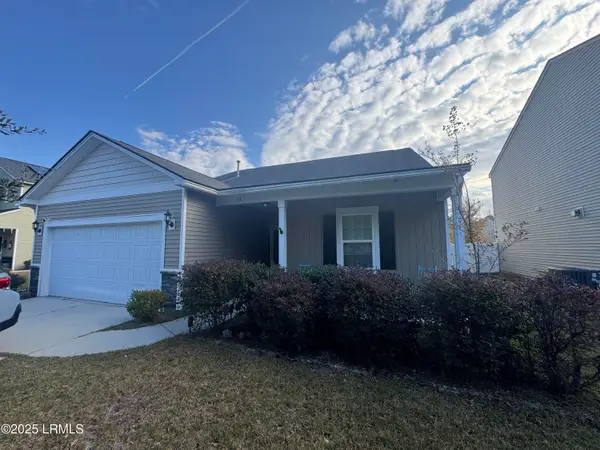 $390,000Active3 beds 2 baths2,181 sq. ft.
$390,000Active3 beds 2 baths2,181 sq. ft.19 Brasstown Way, Beaufort, SC 29906
MLS# 193585Listed by: EXP REALTY LLC - New
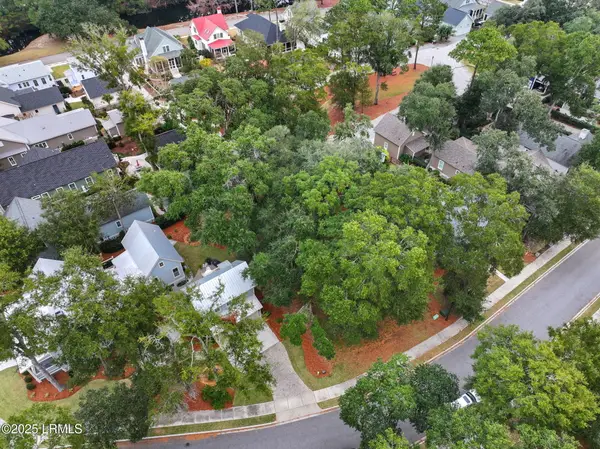 $110,000Active0.2 Acres
$110,000Active0.2 Acres59 Sweet Olive Drive, Beaufort, SC 29907
MLS# 193704Listed by: TIDELAND REALTY INC
